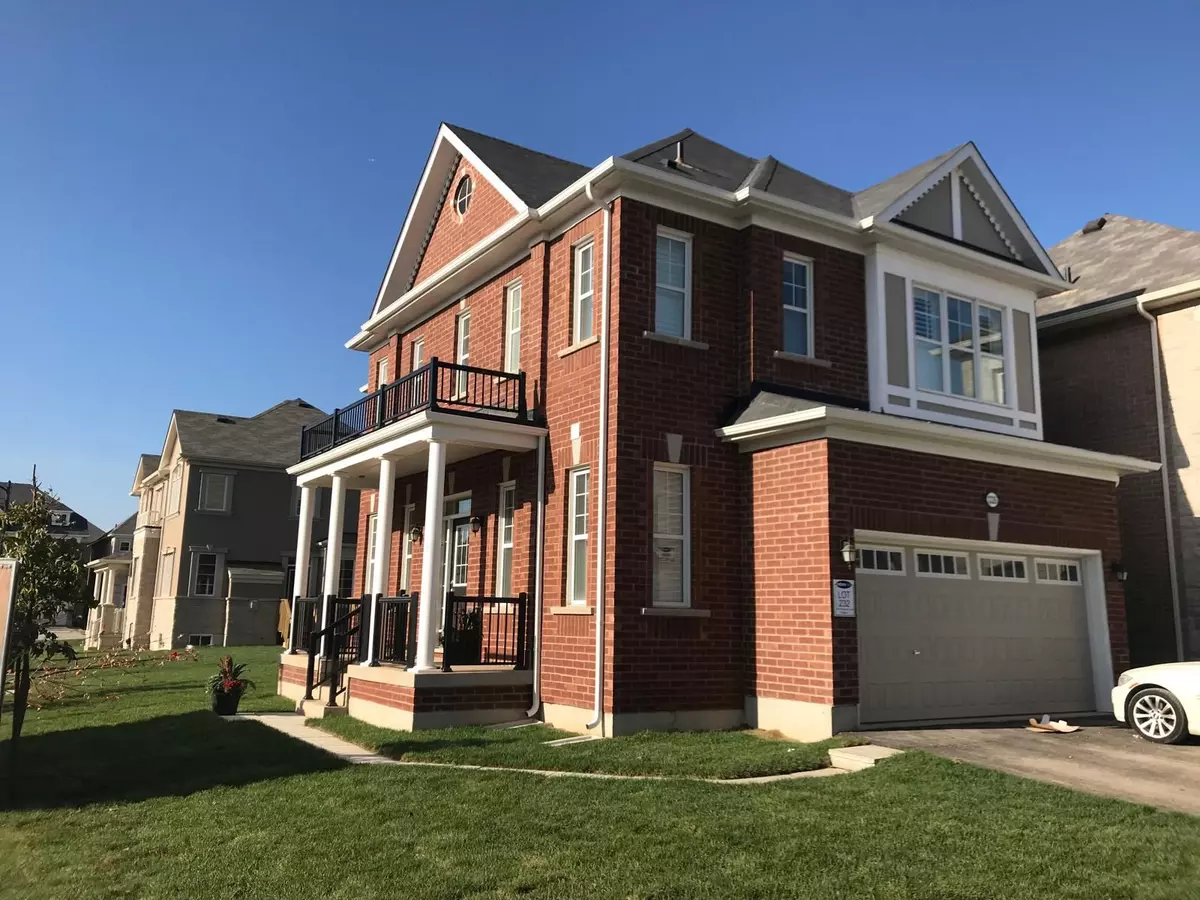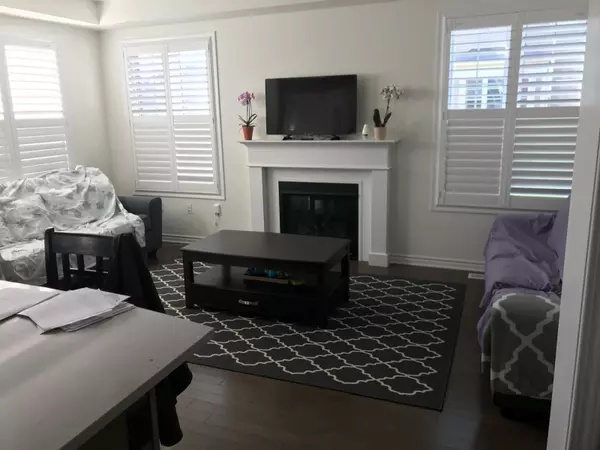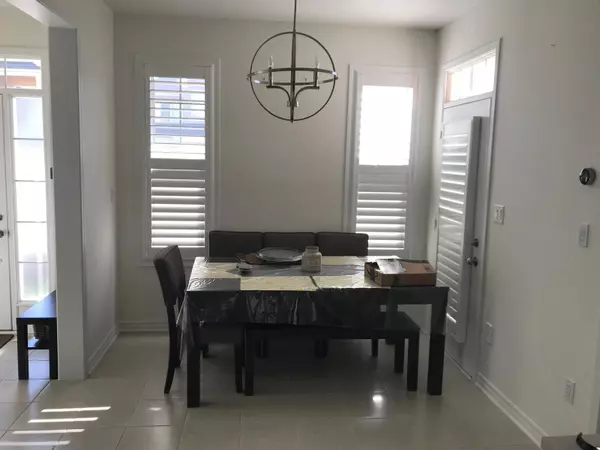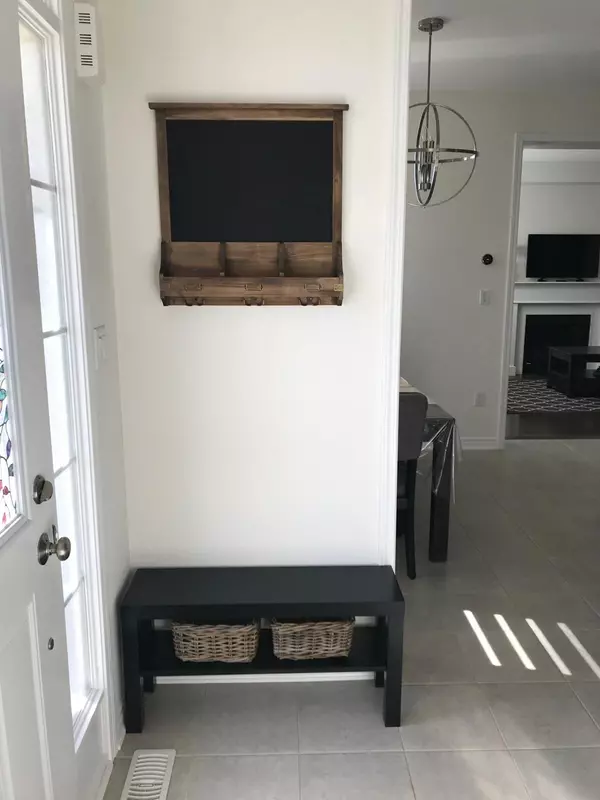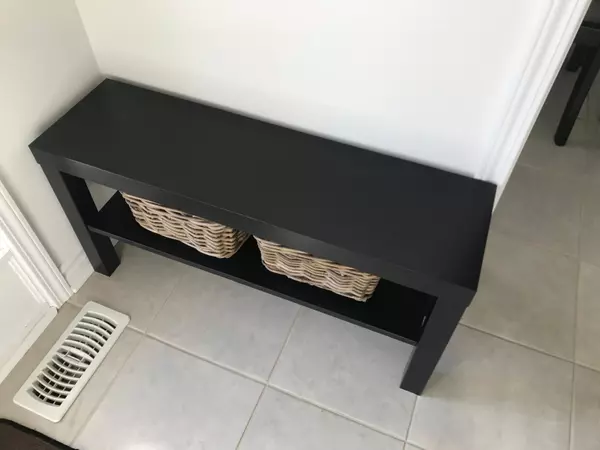REQUEST A TOUR If you would like to see this home without being there in person, select the "Virtual Tour" option and your agent will contact you to discuss available opportunities.
In-PersonVirtual Tour
$ 3,500
New
1226 Mceachern CT Milton, ON L9E 1E4
3 Beds
3 Baths
UPDATED:
02/05/2025 12:49 PM
Key Details
Property Type Single Family Home
Sub Type Detached
Listing Status Active
Purchase Type For Rent
Approx. Sqft 1500-2000
Subdivision 1032 - Fo Ford
MLS Listing ID W11956857
Style 2-Storey
Bedrooms 3
Property Description
Gorgeous Mattamy Lucan Corner Model 1727 Sq.Ft. In Sought After Area. Amazing Open Concept Main Floor With Plenty Of Natural Lighting. Kitchen With Granite Counter Tops Including Centre Breakfast Island For Your Entertaining & Family Needs. Spacious 2nd Floor Family Room For Entertainment. Hardwood Floors On 2nd Floor Hallways Plus The Added Convenience Of 2nd Floor Laundry Room. Public/Catholic Schools A Walk Away, Close Proximity To Rec Centre, Parks, Hospital, Hwys, Oakville &Burlington. A Perfect Home For Your Family Needs. Do Not Miss Out On This Beautiful Corner Home...Will Not Disappoint!! *For Additional Property Details Click The Brochure Icon Below*
Location
Province ON
County Halton
Community 1032 - Fo Ford
Area Halton
Rooms
Family Room Yes
Basement Unfinished
Kitchen 1
Interior
Interior Features Water Heater
Cooling Central Air
Fireplace Yes
Heat Source Gas
Exterior
Parking Features Private Double
Garage Spaces 2.0
Pool Above Ground
Waterfront Description None
Roof Type Shingles
Total Parking Spaces 4
Building
Foundation Concrete
Listed by ICI SOURCE REAL ASSET SERVICES INC.

GET MORE INFORMATION
Follow Us

