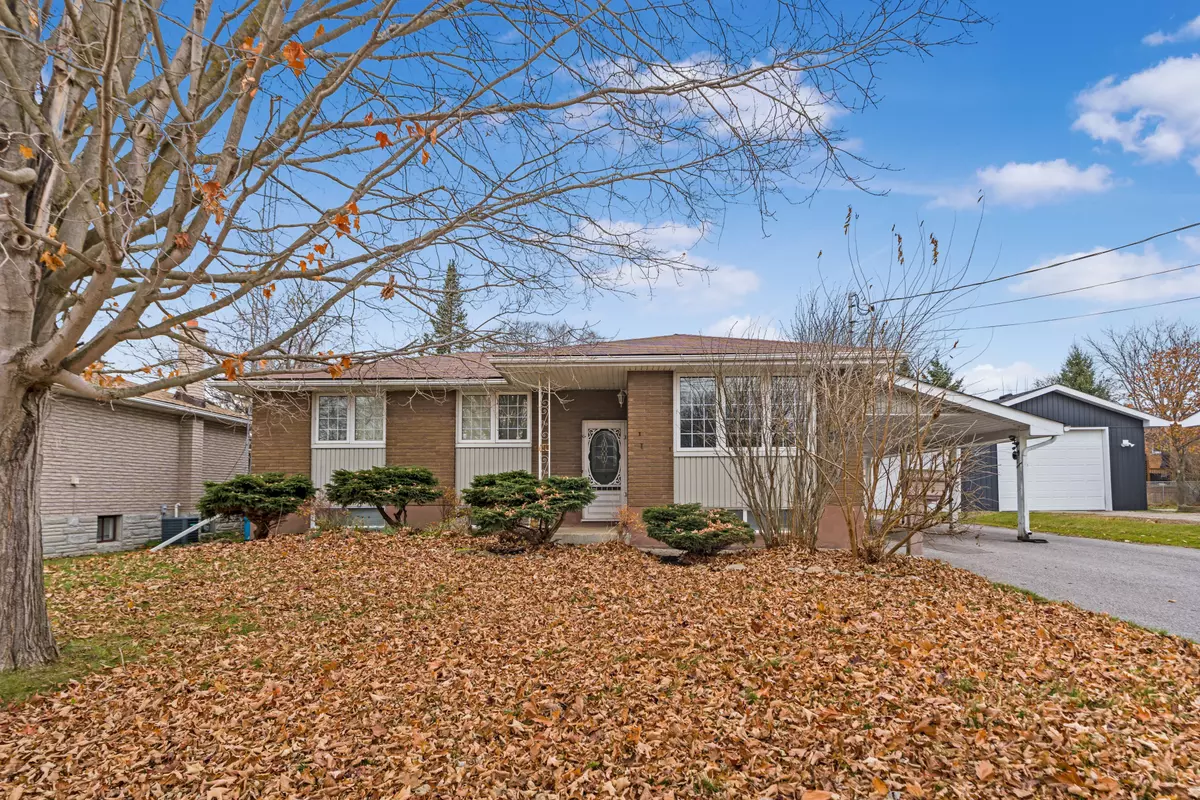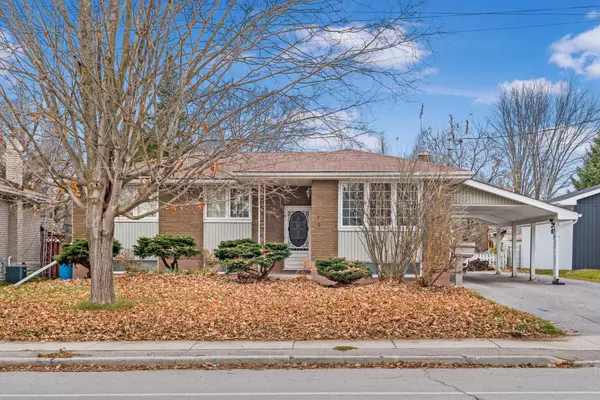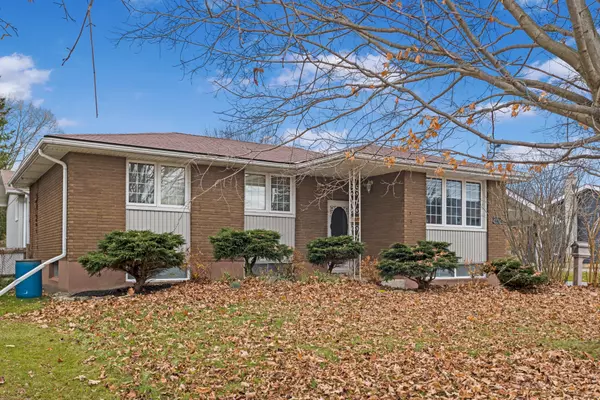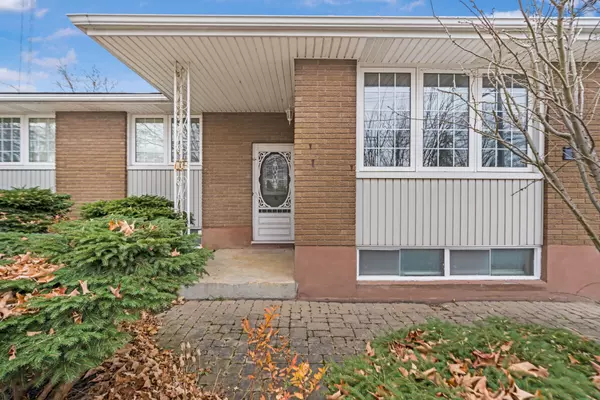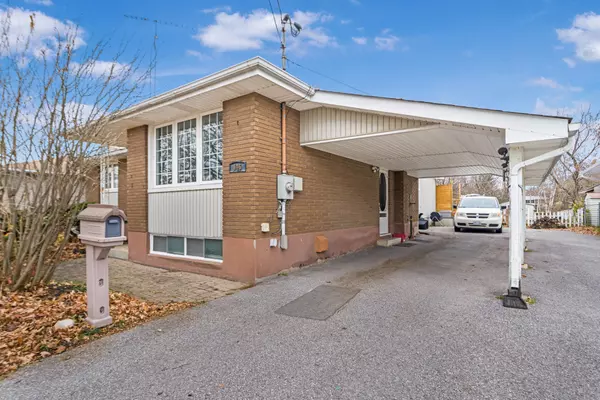REQUEST A TOUR If you would like to see this home without being there in person, select the "Virtual Tour" option and your agent will contact you to discuss available opportunities.
In-PersonVirtual Tour
$ 725,000
Est. payment /mo
New
146 Queen ST Kawartha Lakes, ON K9V 1H1
2 Beds
3 Baths
UPDATED:
02/05/2025 11:37 AM
Key Details
Property Type Single Family Home
Sub Type Detached
Listing Status Active
Purchase Type For Sale
Subdivision Lindsay
MLS Listing ID X11956825
Style Bungalow-Raised
Bedrooms 2
Annual Tax Amount $4,162
Tax Year 2024
Property Description
Welcome to 146 Queen St. This 2 bedroom home features a eat in kitchen, Large living room with large windows for lots of natural light.Lots of original hardwood in main house. Large bathroom with Air Jet tub. The main level also features a granny suite with open concept kitchen/living rm with door to backyard,with a new deck build in 2024. 3pc bathroom, large bedroom with seperate enterance to living space. Granny suite also features larger interoir doors and lower light switches. Main Floor Laundry.Partly finished lower level with 2 pc bath & lots of potential. Large landscaped lot. Outside hookup for RV.
Location
Province ON
County Kawartha Lakes
Community Lindsay
Area Kawartha Lakes
Rooms
Family Room No
Basement Partially Finished
Kitchen 2
Separate Den/Office 1
Interior
Interior Features In-Law Capability
Cooling Central Air
Fireplace No
Heat Source Gas
Exterior
Parking Features Private Double
Garage Spaces 6.0
Pool None
Roof Type Shingles
Lot Frontage 66.0
Lot Depth 165.0
Total Parking Spaces 8
Building
Foundation Concrete Block
Listed by ROYAL LEPAGE KAWARTHA LAKES REALTY INC.

GET MORE INFORMATION
Follow Us

