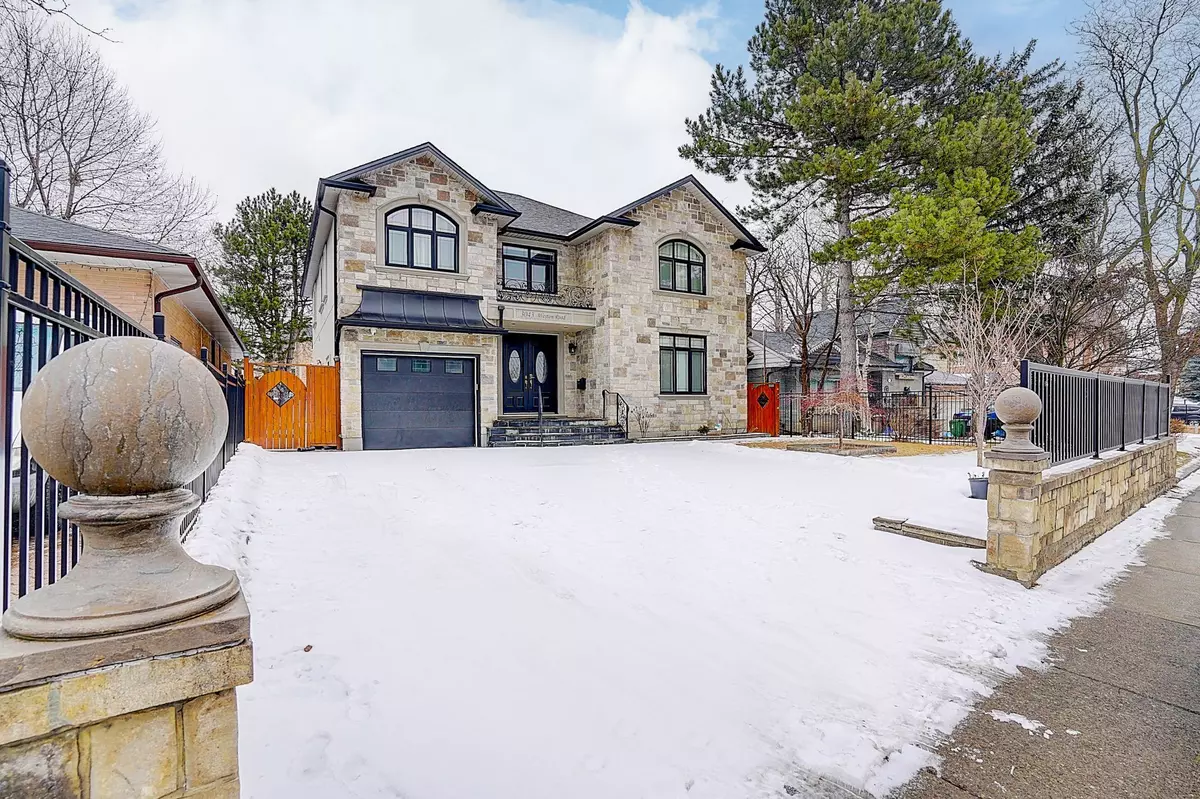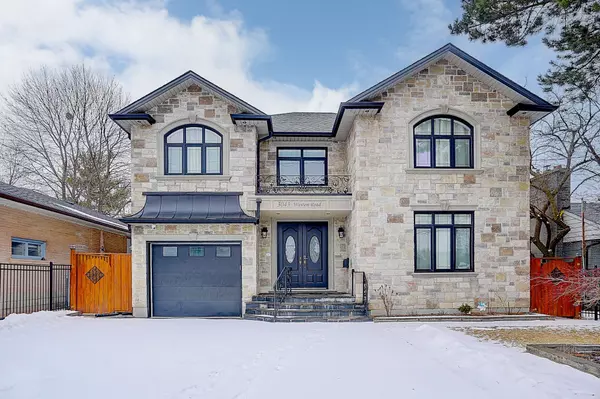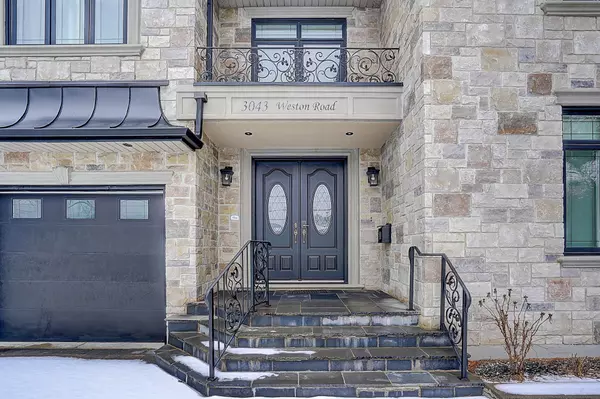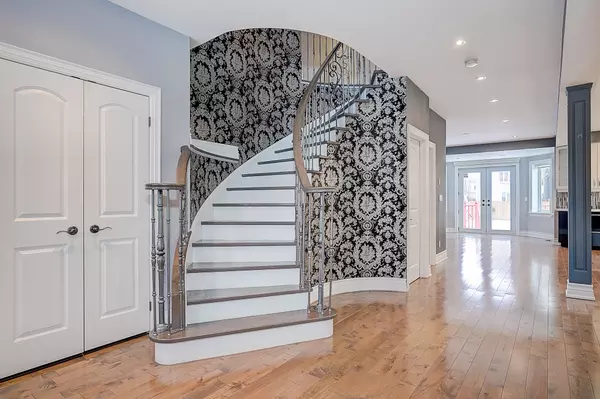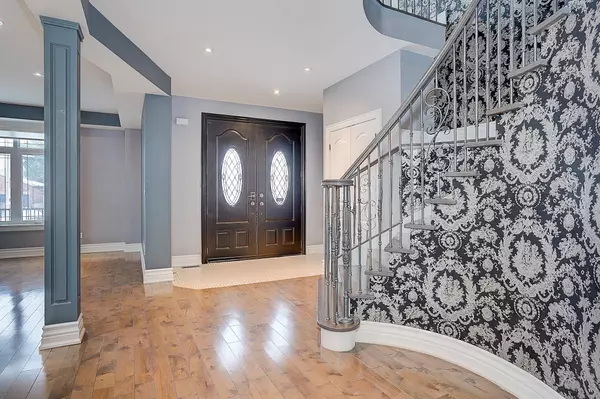REQUEST A TOUR If you would like to see this home without being there in person, select the "Virtual Tour" option and your agent will contact you to discuss available opportunities.
In-PersonVirtual Tour
$ 1,989,000
Est. payment /mo
New
3043 Weston RD Toronto W05, ON M9M 2T1
4 Beds
5 Baths
UPDATED:
02/05/2025 06:10 AM
Key Details
Property Type Single Family Home
Sub Type Detached
Listing Status Active
Purchase Type For Sale
Approx. Sqft 3000-3500
Subdivision Humberlea-Pelmo Park W5
MLS Listing ID W11956793
Style 2-Storey
Bedrooms 4
Annual Tax Amount $7,561
Tax Year 2024
Property Description
Gorgeous Detached 4 Bedrooms and 5 Washrooms Custom Built Luxury Home Located At Hemberlea-Pelmo Park Area With Outstanding Quality taste Workmanship. Lots of High-Quality Interior Renovation Materials, Premium Hardwood Flooring Throughout The Entire House, Pot Lights, Open-Concept Design, Kitchen Facing The Backyard With Stainless Steel Appliances, Stone Granite Waterfall Countertop And Glass Tile Backsplash. And Also Has A Drive Thru Tandem Garage And A Large Beautiful Back Yard. Spacious Second-Floor Master Suite With A Unique Balcony Overlooking The Backyard Scenery and Large Walk In Closet. Each Bedroom Has It's Own Private Or Semi-Private Ensuite Bathroom. The Finished Basement Has A Separate Entrance and Includes Two Recreational Rooms and a Kitchen. Great Neighborhood. Fabulous location!! Close to all amenities: Humber River Walking/ Bike Path, Schools, Parks, Weston Up Express, Yorkdale Mall, Transit, Golf, Hwy 401 & 400 Airport, Places Of Worship, Shops. See and Buy! ***Seller is willing to VTB 60% for the first mortgage of the LTV of the purchase price.***
Location
Province ON
County Toronto
Community Humberlea-Pelmo Park W5
Area Toronto
Rooms
Family Room Yes
Basement Separate Entrance, Apartment
Kitchen 2
Separate Den/Office 2
Interior
Interior Features Other
Cooling Central Air
Fireplace Yes
Heat Source Gas
Exterior
Parking Features Private
Garage Spaces 4.0
Pool None
Roof Type Other
Lot Frontage 53.5
Lot Depth 179.25
Total Parking Spaces 6
Building
Unit Features Fenced Yard,Park,Place Of Worship,Public Transit,School
Foundation Other
Listed by RE/MAX REALTRON REALTY INC.

GET MORE INFORMATION
Follow Us

