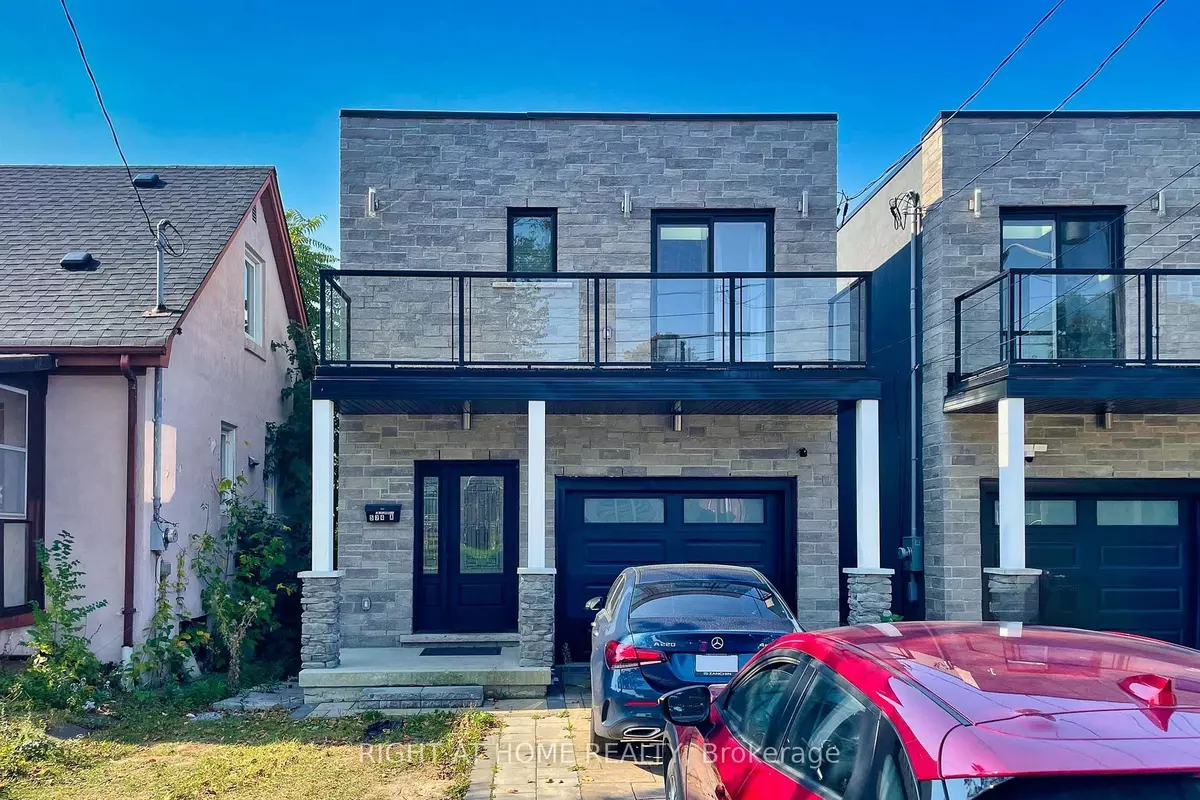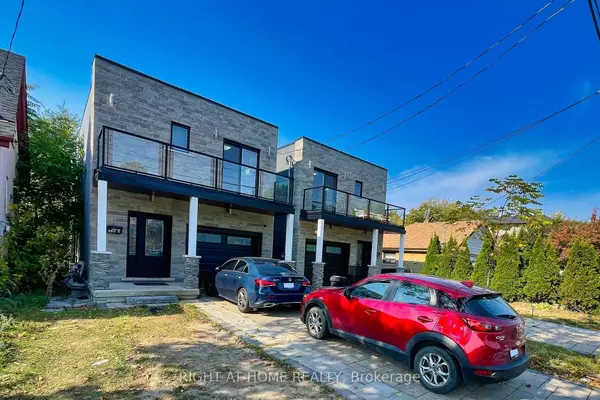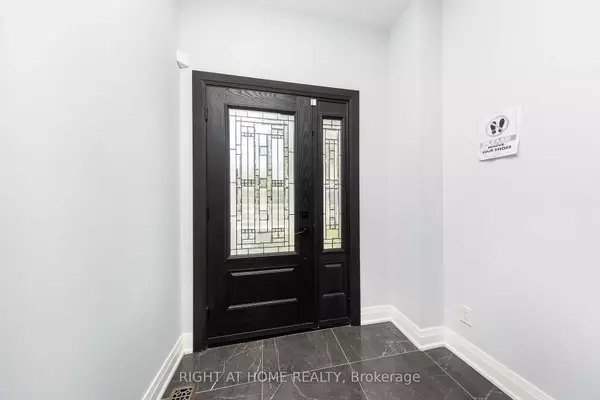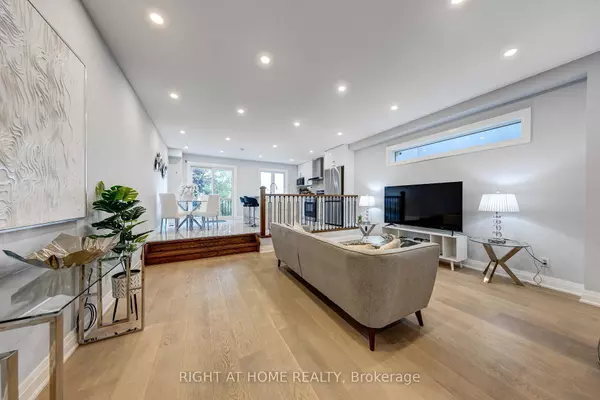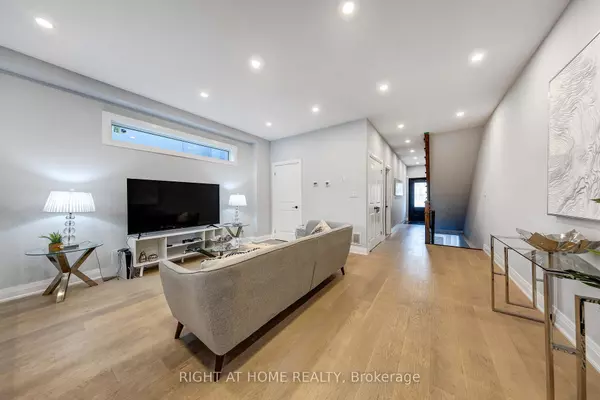574A Pharmacy AVE Toronto E04, ON M1L 3G9
4 Beds
4 Baths
OPEN HOUSE
Sat Feb 08, 1:00pm - 3:00pm
Sun Feb 09, 2:30pm - 3:30pm
UPDATED:
02/05/2025 05:06 AM
Key Details
Property Type Single Family Home
Listing Status Active
Purchase Type For Sale
Subdivision Clairlea-Birchmount
MLS Listing ID E11956752
Style 2-Storey
Bedrooms 4
Annual Tax Amount $5,272
Tax Year 2024
Property Description
Location
Province ON
County Toronto
Community Clairlea-Birchmount
Area Toronto
Rooms
Basement Finished with Walk-Out
Kitchen 2
Interior
Interior Features None
Cooling Central Air
Inclusions Stainless steel kitchen appliances(2 Fridges, 2 Stoves, 2 B/I Dishwashers), 2 Washer, 2 Dryer, island cabinet ideal for pantry, spacious main floor balcony, and an additional balcony in the master room.
Exterior
Parking Features Built-In
Garage Spaces 3.0
Pool None
Roof Type Unknown
Building
Foundation Unknown


