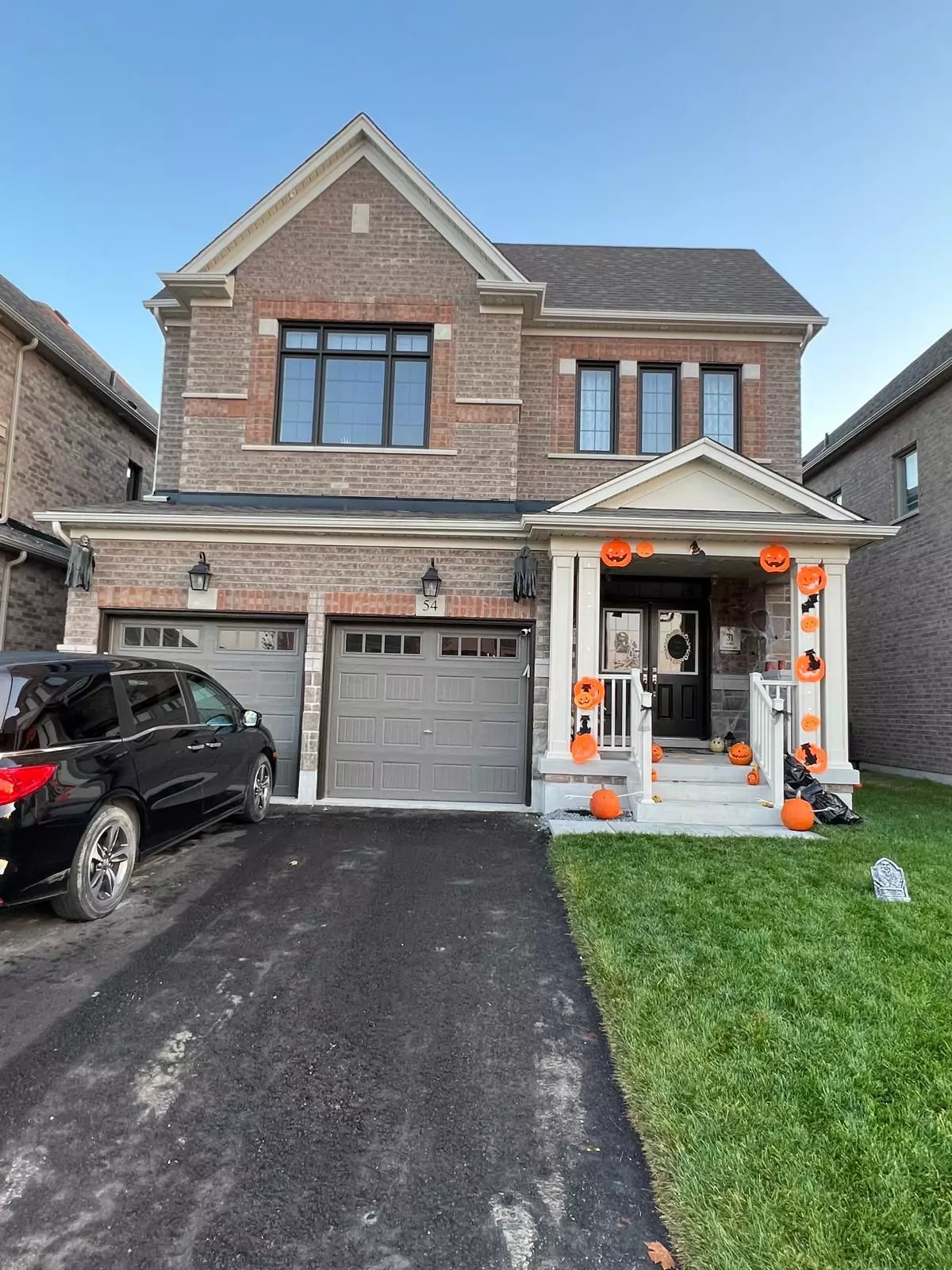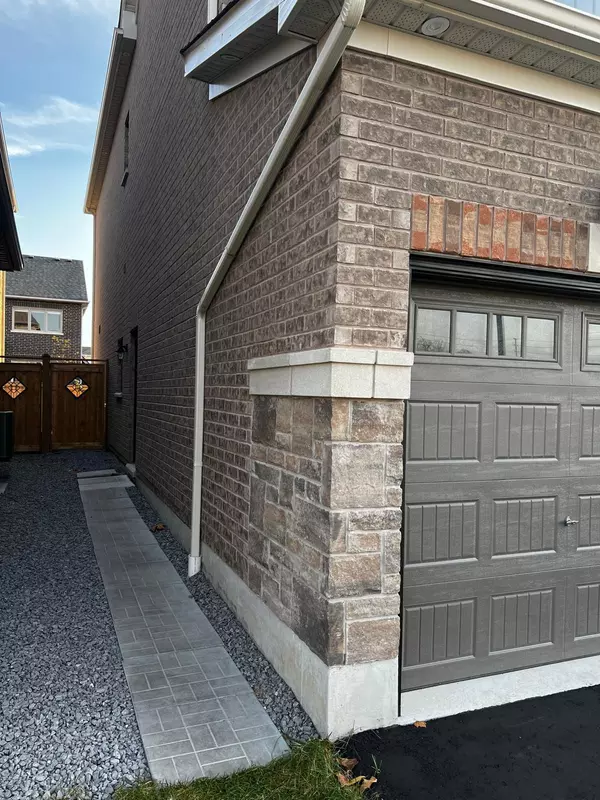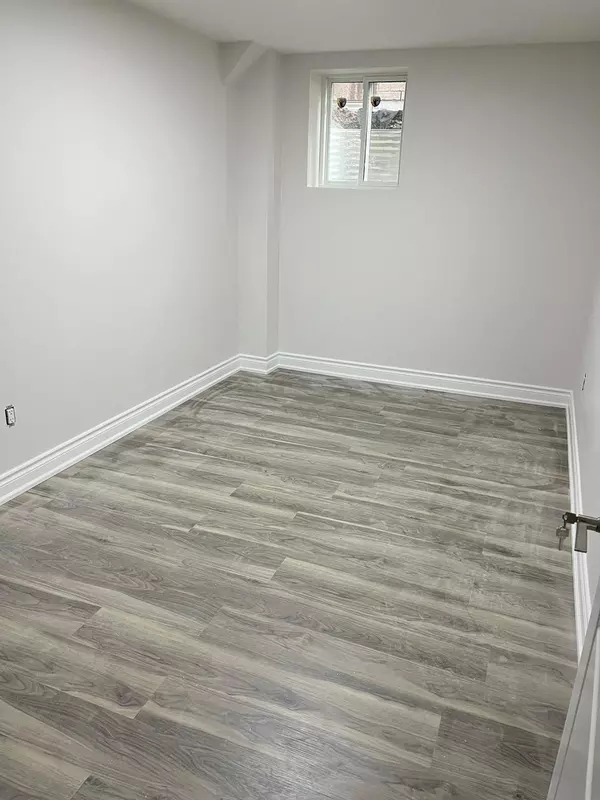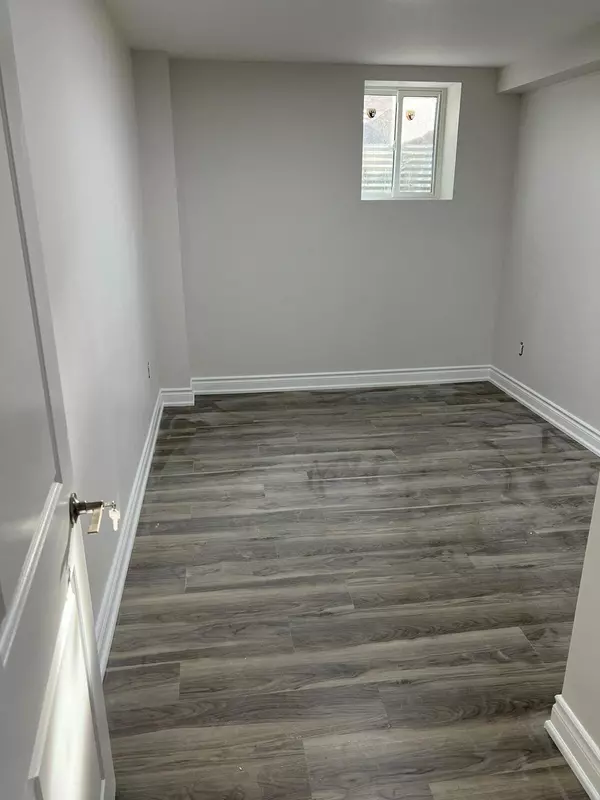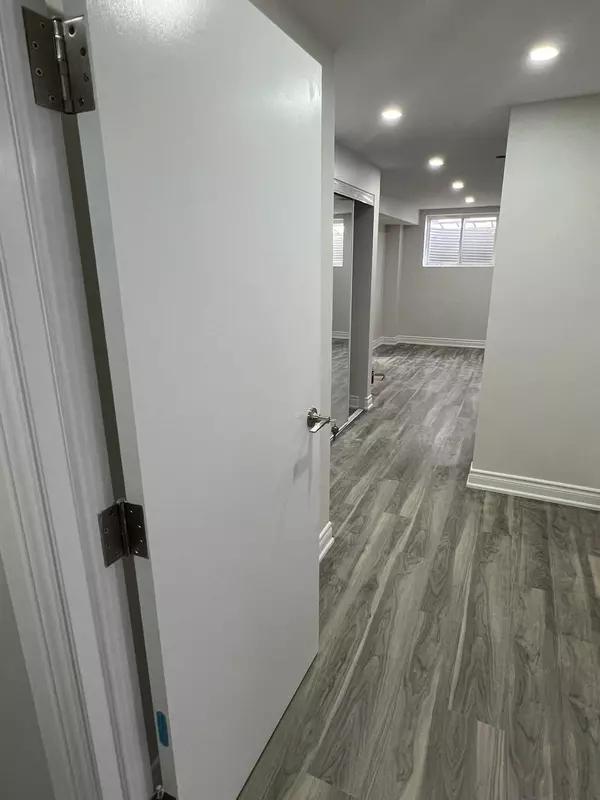REQUEST A TOUR If you would like to see this home without being there in person, select the "Virtual Tour" option and your agent will contact you to discuss available opportunities.
In-PersonVirtual Tour
$ 1,850
New
54 Huggins DR #Bsmt Whitby, ON L1P 0J5
2 Beds
1 Bath
UPDATED:
02/05/2025 04:11 AM
Key Details
Property Type Single Family Home
Sub Type Detached
Listing Status Active
Purchase Type For Rent
Subdivision Rural Whitby
MLS Listing ID E11956701
Style 2-Storey
Bedrooms 2
Property Description
Welcome to your new home in Whitby! This bright and spacious 2-bedroom, 1-bathroom legal basement apartment offers a separate side entrance for added privacy and convenience. Just one year new, this luxury suite features modern vinyl flooring, pot lights, stainless steel appliances, quartz countertops, and sleek new cabinets. Enjoy the comfort of private laundry facilities and the added benefit of 2 tandem parking spaces on the driveway, with no sidewalk. Located in Whitby's prestigious community, this home offers easy access to schools, parks, and major highways, including 412, 401, and ETR 407. Dont miss the opportunity to make this charming space your own!
Location
Province ON
County Durham
Community Rural Whitby
Area Durham
Rooms
Family Room No
Basement Full
Kitchen 1
Interior
Interior Features None
Cooling Central Air
Fireplace No
Heat Source Gas
Exterior
Parking Features Private
Garage Spaces 2.0
Pool None
Roof Type Asphalt Shingle
Lot Frontage 41.01
Lot Depth 100.07
Total Parking Spaces 2
Building
Foundation Concrete
Listed by GET HOME REALTY INC.

GET MORE INFORMATION
Follow Us

