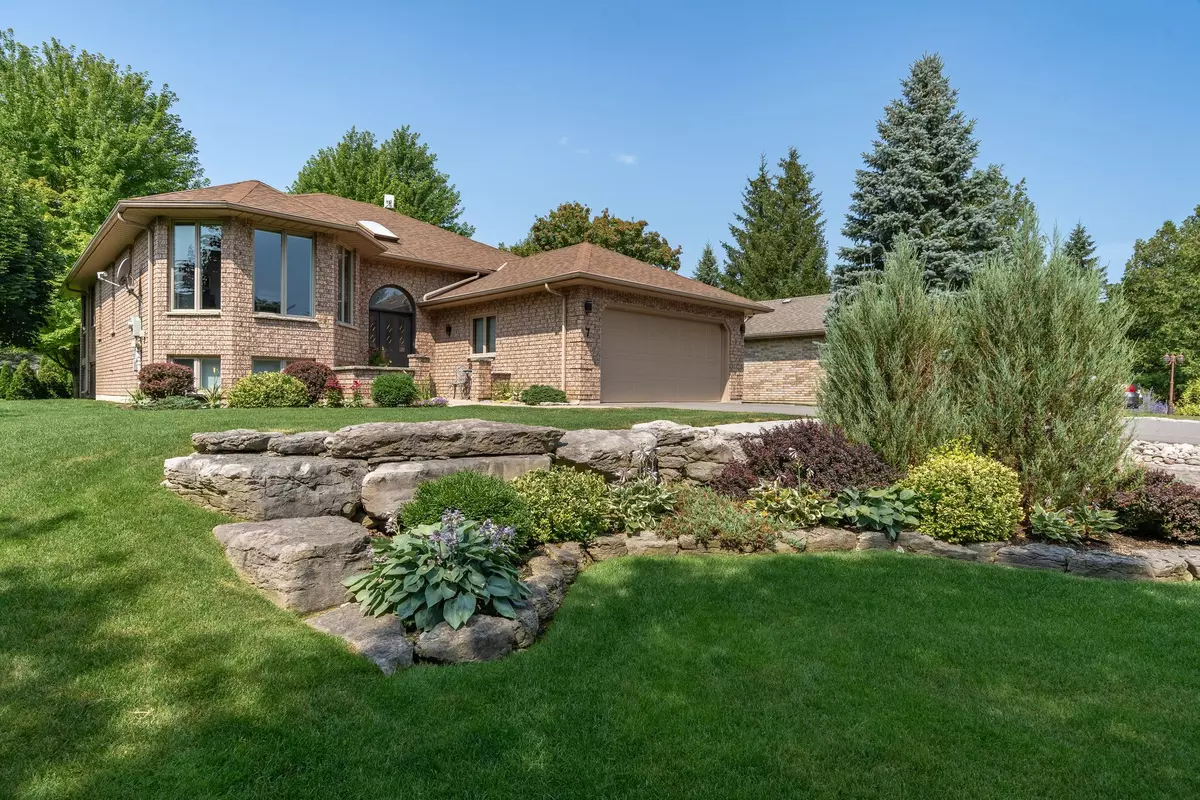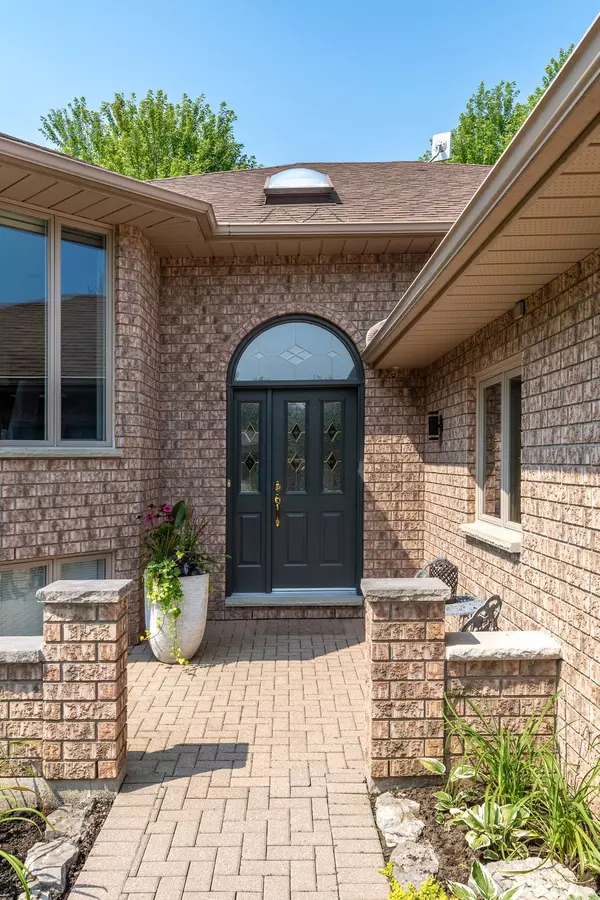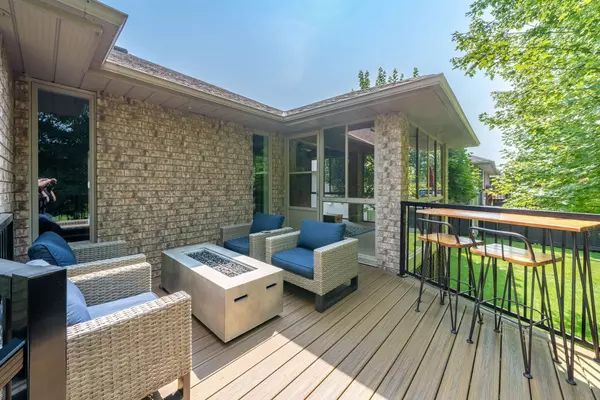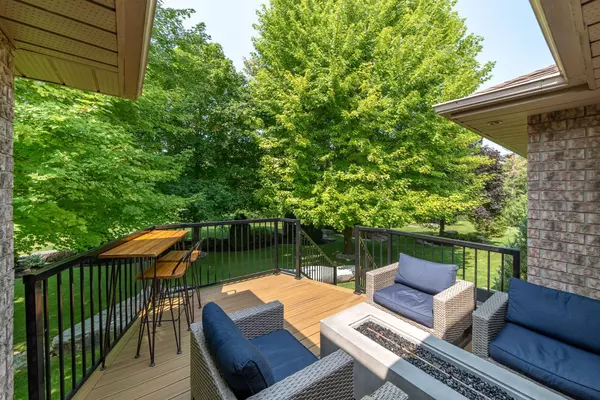7 PORTS DR Kawartha Lakes, ON K0M 1A0
4 Beds
3 Baths
UPDATED:
02/05/2025 03:13 AM
Key Details
Property Type Single Family Home
Listing Status Active
Purchase Type For Sale
Approx. Sqft 1100-1500
Subdivision Bobcaygeon
MLS Listing ID X11956532
Style Bungalow-Raised
Bedrooms 4
Annual Tax Amount $4,380
Tax Year 2025
Property Description
Location
Province ON
County Kawartha Lakes
Community Bobcaygeon
Area Kawartha Lakes
Zoning R1-S1
Rooms
Basement Finished, Walk-Up
Kitchen 1
Interior
Interior Features Central Vacuum, In-Law Capability, Primary Bedroom - Main Floor
Cooling Central Air
Inclusions KITCHEN APPLIANCES, WASHER/DRYER, SHORE SPA MEMBERSHIP, GARAGE DOOR OPENER & REMOTE, IRRIGATION SYSTEM & PANEL, WINDOW TREATMENTS, HOT WATER HEATER (OWNED)
Exterior
Exterior Feature Fishing, Landscaped, Lawn Sprinkler System, Privacy, Year Round Living, Porch
Parking Features Attached
Garage Spaces 8.0
Pool Community
Waterfront Description Boat Launch,Trent System
View Garden, Trees/Woods
Roof Type Asphalt Shingle
Building
Foundation Poured Concrete






