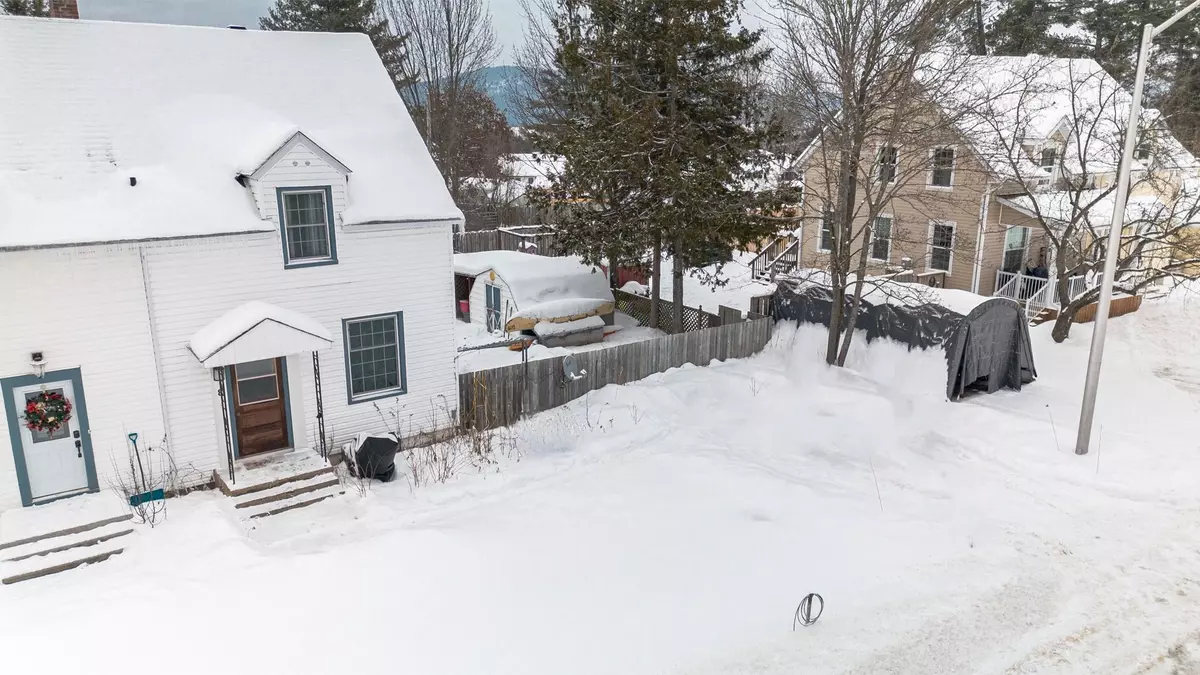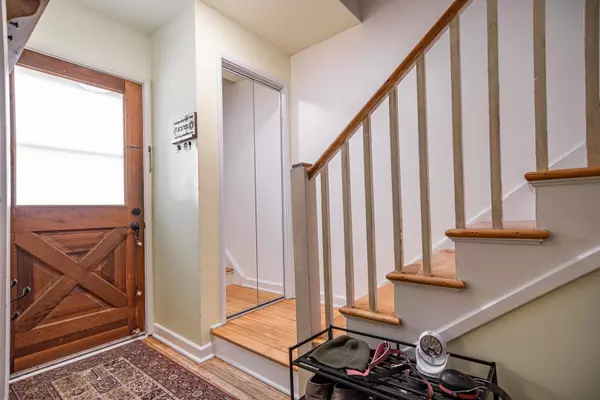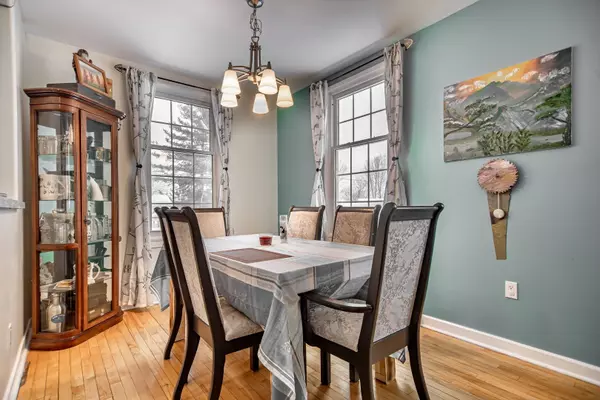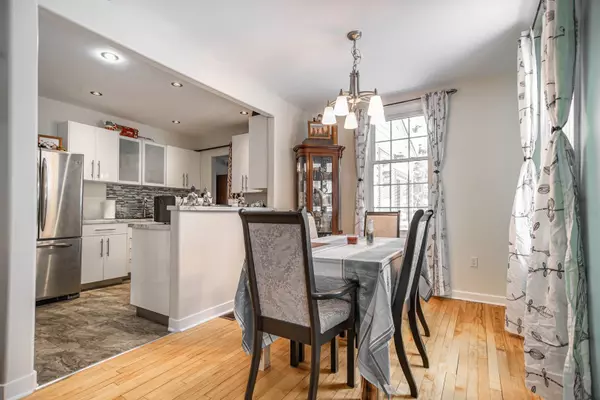REQUEST A TOUR If you would like to see this home without being there in person, select the "Virtual Tour" option and your advisor will contact you to discuss available opportunities.
In-PersonVirtual Tour
$ 289,900
Est. payment /mo
Price Dropped by $100K
8 Wolfe AVE Renfrew, ON K0J 1P0
4 Beds
2 Baths
UPDATED:
02/04/2025 11:45 PM
Key Details
Property Type Multi-Family
Sub Type Semi-Detached
Listing Status Active
Purchase Type For Sale
Municipality Deep River
MLS Listing ID X11956491
Style 2-Storey
Bedrooms 4
Annual Tax Amount $1,930
Tax Year 2024
Property Description
Spacious & well maintained 3 + 1 bed/ 1.5 bath semi detached home located in a family neighbourhood. 3 Bedrooms on the upper level all with hardwood flooring plus a modern styled bathroom with soaker tub and tiled shower. Main level features an open concept kitchen, living and dining room with hardwood flooring, plus a bonus room at rear - perfect for a playroom or office. Downstairs is an added bedroom or den, laundry room with plumbing for a shower stall, + powder room. Furnace / Central Air (2013). Outside is a lovely backyard wrap around deck , storage barn with 2 bays, fire pit and fully fenced yard. Great value in this home! Shingles and Eavestroughs 2023. 24hrs Irrevocable on All Signed Offers.
Location
Province ON
County Renfrew
Community 510 - Deep River
Area Renfrew
Zoning R1
Region 510 - Deep River
City Region 510 - Deep River
Rooms
Family Room No
Basement Full
Kitchen 1
Interior
Interior Features Storage
Cooling Central Air
Fireplaces Type Wood Stove
Inclusions Fridge, Stove, Dishwasher, Washer Dryer
Exterior
Exterior Feature Deck
Parking Features Available
Garage Spaces 3.0
Pool None
Roof Type Asphalt Shingle
Lot Frontage 51.1
Lot Depth 100.0
Total Parking Spaces 3
Building
Foundation Concrete
Listed by RE/MAX PEMBROKE REALTY LTD.

GET MORE INFORMATION
Follow Us





