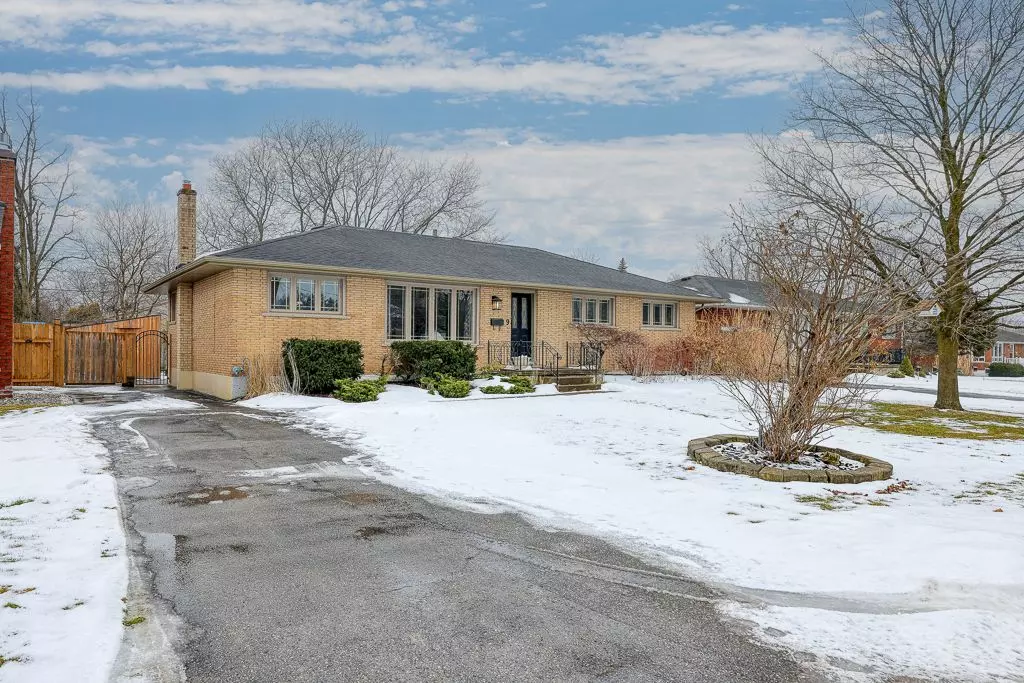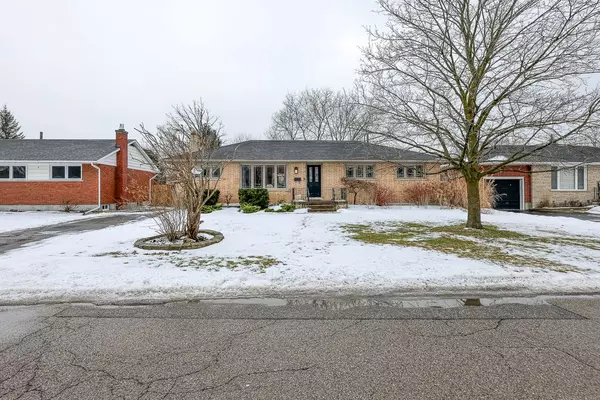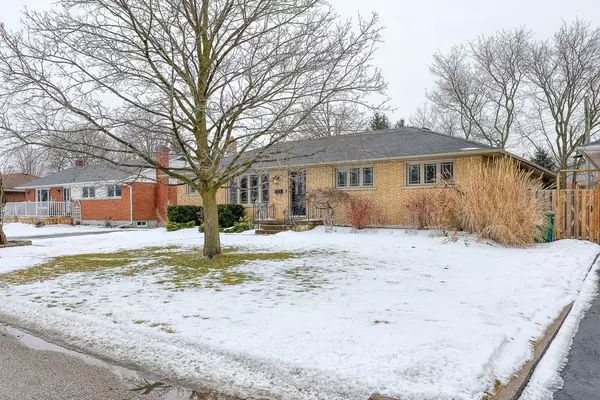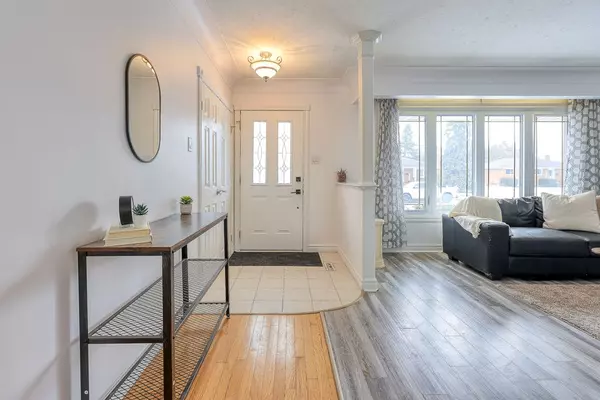REQUEST A TOUR If you would like to see this home without being there in person, select the "Virtual Tour" option and your agent will contact you to discuss available opportunities.
In-PersonVirtual Tour
$ 529,900
Est. payment /mo
New
9 St Joseph ST St. Thomas, ON N5R 1S8
3 Beds
3 Baths
UPDATED:
02/05/2025 01:26 AM
Key Details
Property Type Single Family Home
Sub Type Detached
Listing Status Active
Purchase Type For Sale
Approx. Sqft 2500-3000
Subdivision Se
MLS Listing ID X11956463
Style Bungalow
Bedrooms 3
Annual Tax Amount $3,726
Tax Year 2024
Property Description
Welcome to 9 St Joseph Street in the City of St Thomas. This 3 bedroom, 3 bathroom bungalow is located in a family friendly, good neighborhood. The home has an open concept layout with beautiful kitchen with quartz counter tops and large breakfast area, separate dining area and large living room. The Master bedroom has a walkout to the patio, 4 piece ensuite, and walk in closet. The basement is partially finished with a large rec-room, billiards table, bar and an additional bathroom; great potential for an in-law setup and to create additional bedrooms. The home has a huge deck overlooking the beautiful backyard; great for entertaining on those summer nights! Additionally, there are several raised vegetable garden beds, large detached shed, and an additional patio area with a gazebo. This home is centrally located near many amenities including schools, parks, trails, restaurants, shopping, grocery stores and more! Schedule your viewing today.
Location
Province ON
County Elgin
Community Se
Area Elgin
Rooms
Family Room Yes
Basement Full, Separate Entrance
Kitchen 1
Interior
Interior Features In-Law Capability
Cooling Central Air
Fireplaces Type Electric
Fireplace Yes
Heat Source Gas
Exterior
Exterior Feature Landscaped, Patio, Porch, Privacy, Deck
Parking Features Private Double
Garage Spaces 4.0
Pool None
Roof Type Asphalt Shingle
Lot Frontage 67.0
Lot Depth 122.0
Total Parking Spaces 4
Building
Foundation Poured Concrete
Listed by RE/MAX TWIN CITY REALTY INC.

GET MORE INFORMATION
Follow Us





