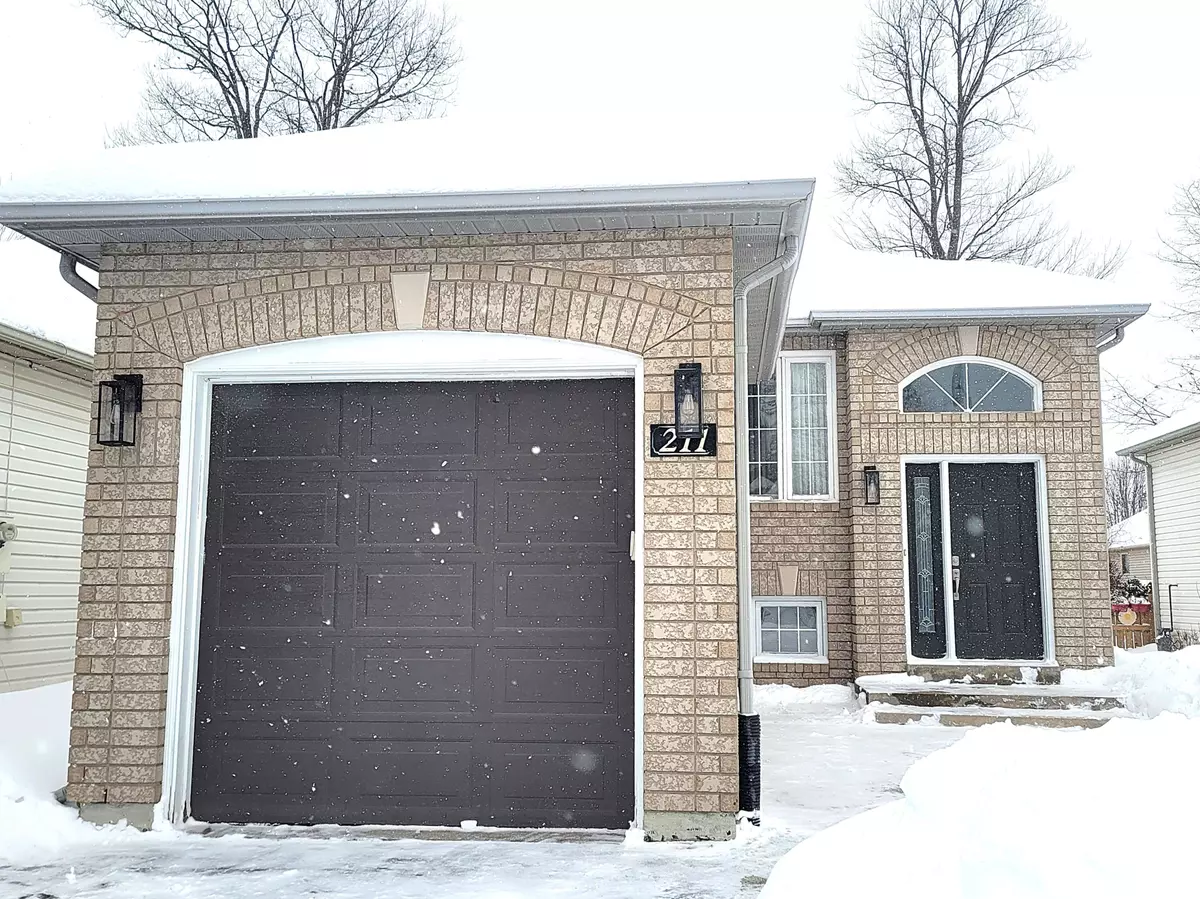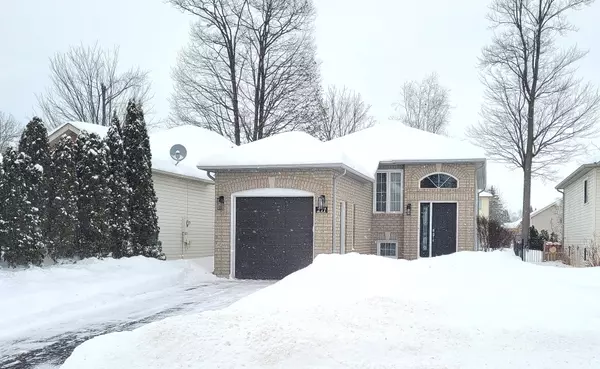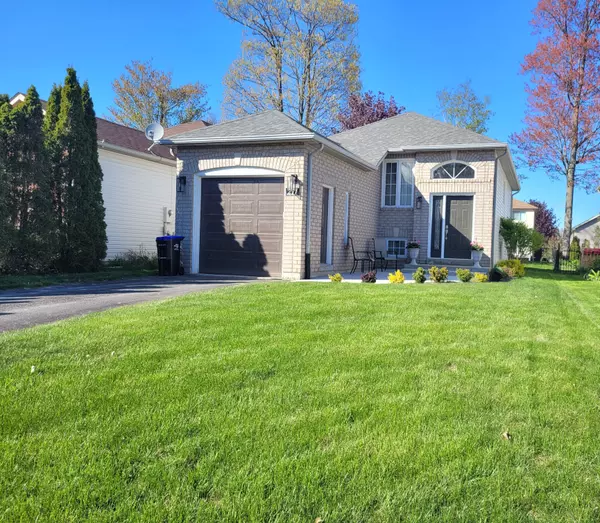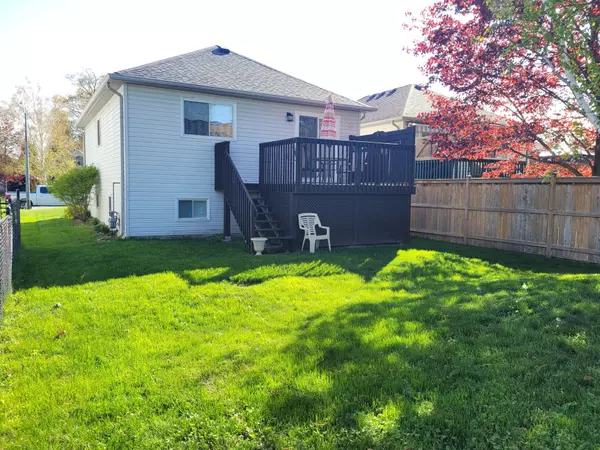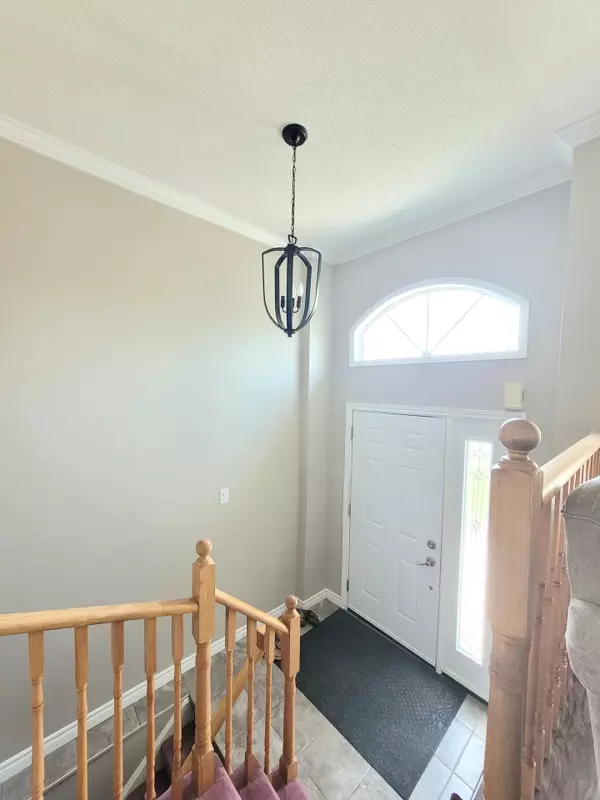REQUEST A TOUR If you would like to see this home without being there in person, select the "Virtual Tour" option and your advisor will contact you to discuss available opportunities.
In-PersonVirtual Tour
$ 586,500
Est. payment /mo
New
211 Dyer DR Wasaga Beach, ON L9Z 1E5
2 Beds
2 Baths
UPDATED:
02/06/2025 03:18 PM
Key Details
Property Type Single Family Home
Sub Type Detached
Listing Status Active
Purchase Type For Sale
Approx. Sqft 700-1100
Subdivision Wasaga Beach
MLS Listing ID S11956372
Style Bungalow-Raised
Bedrooms 2
Annual Tax Amount $2,676
Tax Year 2024
Property Description
Welcome to this family friendly 3 bedroom 2 bathroom home with great curb appeal! Conveniently located close to the east end shopping, restaurants, parks with tennis/pickle ball, noritic and walking trail system, and of course the beach! Also a short walk to Birchview Dunes public school. Inside you will find two good sized bedrooms upstairs both with generous closets, a 4 piece bathroom, a spacious living room open to an inviting entry. At the back of the house is a bright, nicely updated kitchen with a large patio door leading to a 10x12 deck that's perfect for sipping your morning coffee, overlooking your beautiful yard with partial shade. (Add 2 gates and it's fully fenced!) In the lower level there is a large family room, a 3rd bedroom, 3 pc bath as well as a large utility/laundry room. Air conditioner, and forced air gas furnace will keep you cool and cozy!
Location
Province ON
County Simcoe
Community Wasaga Beach
Area Simcoe
Rooms
Family Room Yes
Basement Full, Finished
Kitchen 1
Separate Den/Office 1
Interior
Interior Features Upgraded Insulation
Cooling Central Air
Fireplace No
Heat Source Gas
Exterior
Parking Features Private
Garage Spaces 2.0
Pool None
Waterfront Description None
Roof Type Asphalt Shingle
Lot Frontage 35.0
Lot Depth 116.66
Total Parking Spaces 3
Building
Foundation Concrete
Listed by Royal LePage Locations North

GET MORE INFORMATION
Follow Us

