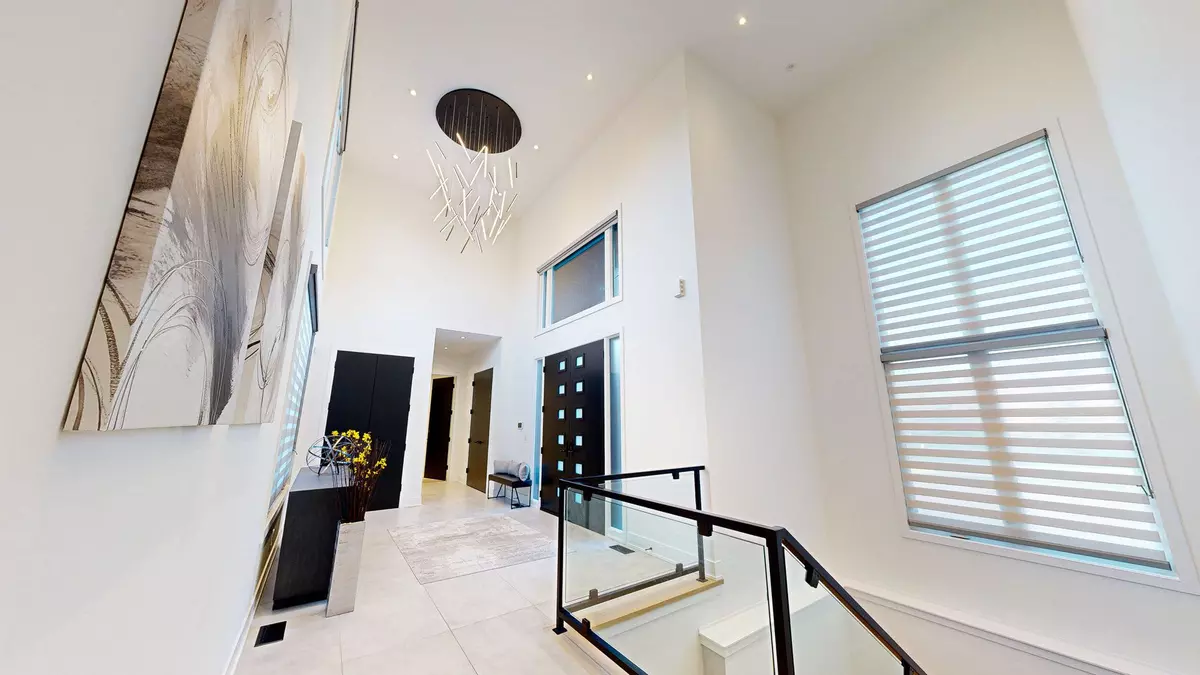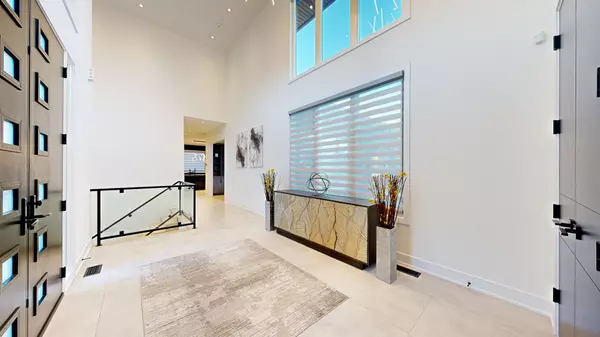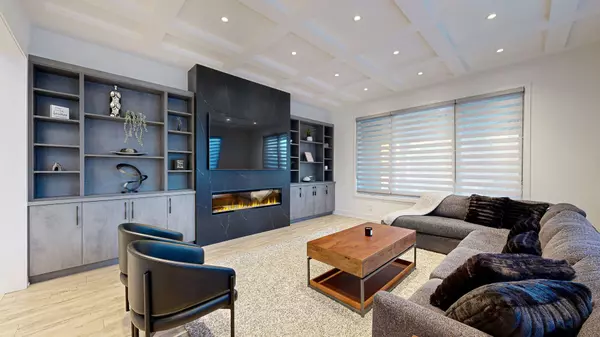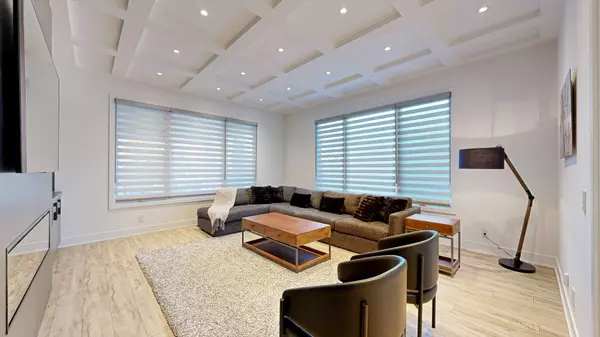11 Hollywood CRES King, ON L0G 1N0
4 Beds
8 Baths
0.5 Acres Lot
UPDATED:
02/04/2025 09:52 PM
Key Details
Property Type Single Family Home
Sub Type Detached
Listing Status Active
Purchase Type For Sale
Approx. Sqft 5000 +
Subdivision Nobleton
MLS Listing ID N11956262
Style Bungalow
Bedrooms 4
Annual Tax Amount $15,000
Tax Year 2024
Lot Size 0.500 Acres
Property Description
Location
Province ON
County York
Community Nobleton
Area York
Rooms
Family Room Yes
Basement Finished, Walk-Up
Kitchen 2
Separate Den/Office 2
Interior
Interior Features Auto Garage Door Remote, Bar Fridge, Carpet Free, Central Vacuum, Countertop Range, In-Law Capability, Storage, Upgraded Insulation, Water Heater, Water Purifier, Water Softener
Heating Yes
Cooling Central Air
Fireplaces Type Electric, Family Room
Fireplace Yes
Heat Source Gas
Exterior
Exterior Feature Deck, Landscaped, Lawn Sprinkler System, Patio, Paved Yard, Privacy, Porch Enclosed, Recreational Area, Year Round Living
Parking Features Private, Available
Garage Spaces 16.0
Pool Inground
Waterfront Description None
Roof Type Asphalt Shingle
Lot Frontage 125.0
Lot Depth 206.0
Total Parking Spaces 20
Building
Lot Description Irregular Lot
Unit Features Cul de Sac/Dead End,Fenced Yard,Park,School,Terraced
Foundation Poured Concrete
Others
Security Features Alarm System,Carbon Monoxide Detectors,Security System,Smoke Detector






