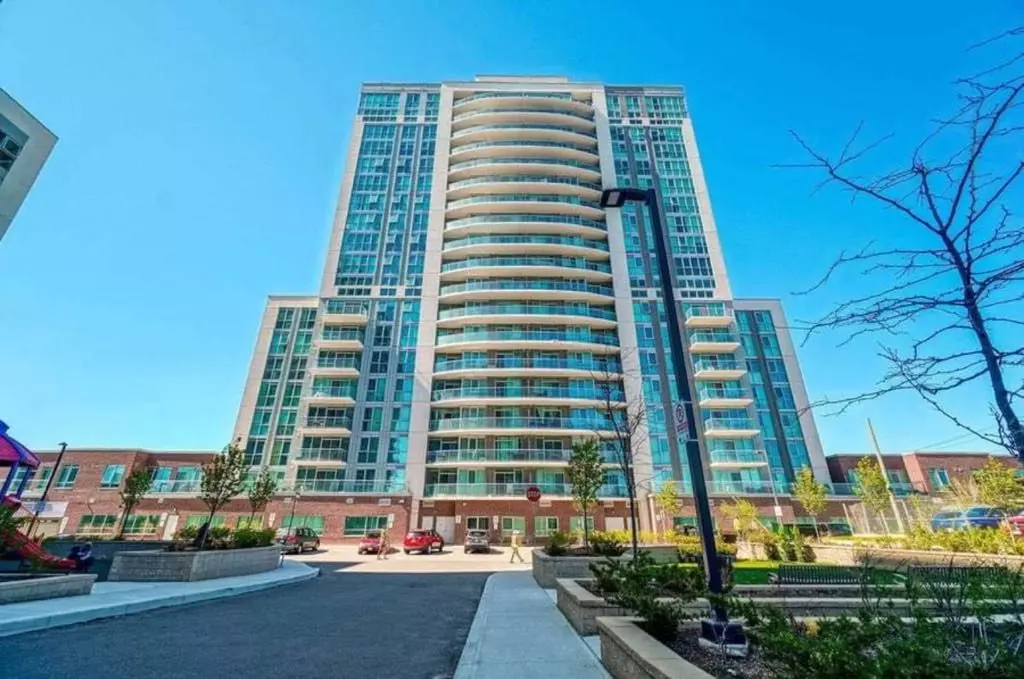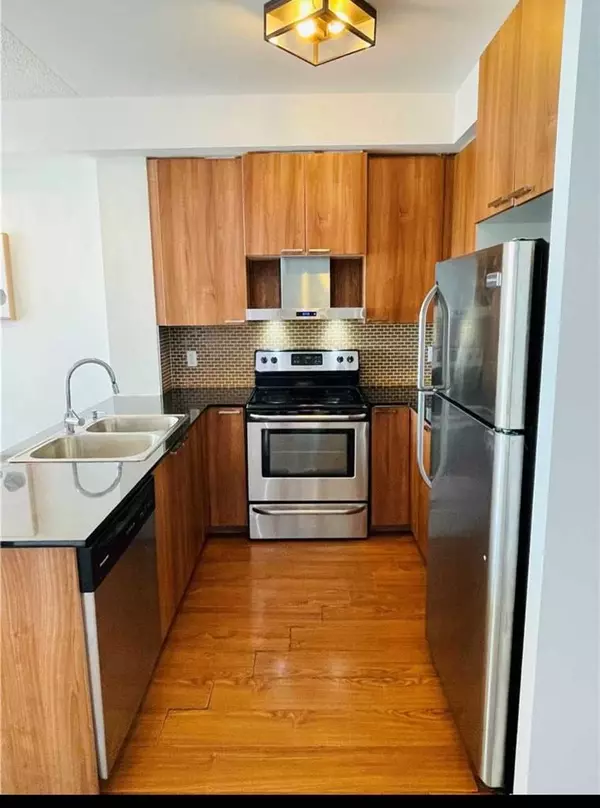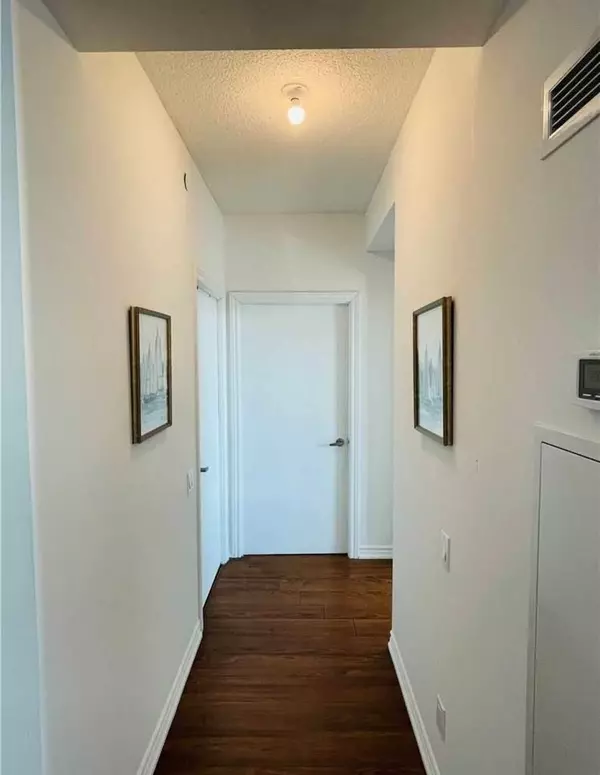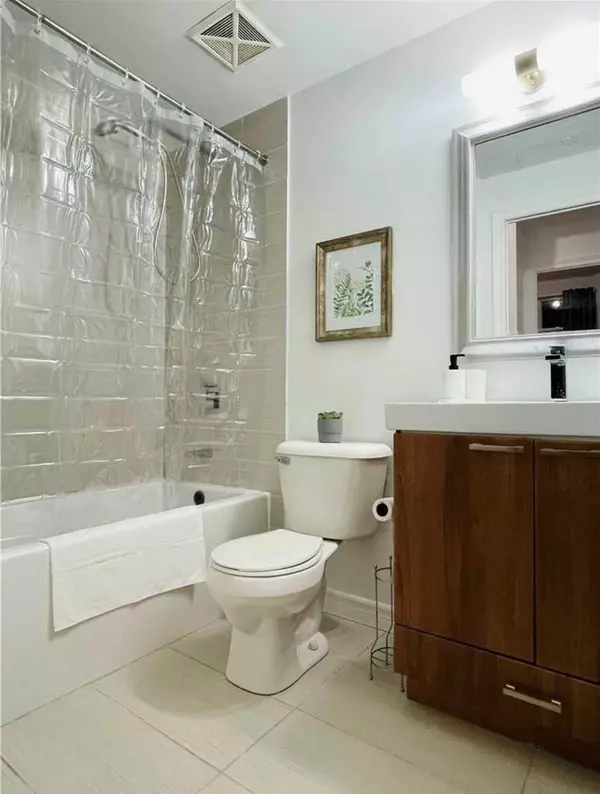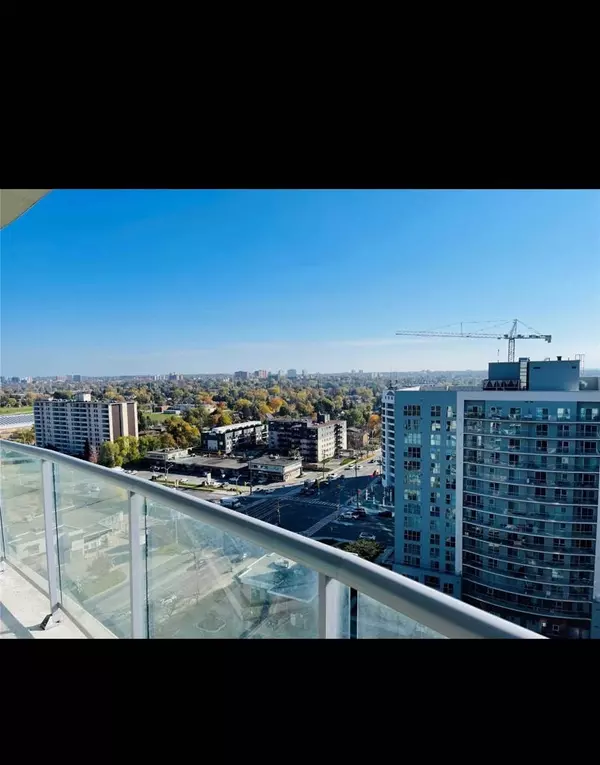REQUEST A TOUR If you would like to see this home without being there in person, select the "Virtual Tour" option and your agent will contact you to discuss available opportunities.
In-PersonVirtual Tour
$ 3,000
New
1328 Birchmount RD #1901 Toronto E04, ON M1R 0B6
2 Beds
2 Baths
UPDATED:
02/04/2025 09:01 PM
Key Details
Property Type Condo
Sub Type Condo Apartment
Listing Status Active
Purchase Type For Rent
Approx. Sqft 900-999
Subdivision Wexford-Maryvale
MLS Listing ID E11956202
Style Apartment
Bedrooms 2
Property Description
Over 900 Sq Ft In Heart Of Wexford-Maryvale, 2 Bdrms & 2 Baths, Very Functional Layout, Cozy &Bright With Sun-Filled South View, Laminate Floors Throughout, Floor To Ceilings Windows, Open Concept Kitchen W/Mosaic Backsplash, Granite Counters, Double Sink, Ensuite Laundry, Large Living & Dining Combined, Great Amenities Included Pool, Concierge, Exercise Rooms And More! Steps To Bus Stop & Shopping, Minutes To Dvp & 401, 1 Parking & 1 Bicycle Locker Included! FULLY FURNISHED AND READY TO MOVE IN.
Location
Province ON
County Toronto
Community Wexford-Maryvale
Area Toronto
Rooms
Family Room No
Basement None
Kitchen 1
Interior
Interior Features None
Cooling Central Air
Fireplace No
Heat Source Gas
Exterior
Parking Features Underground
Waterfront Description None
View Clear
Roof Type Unknown
Exposure South
Total Parking Spaces 1
Building
Story 16
Unit Features Hospital,Library,Place Of Worship,Public Transit,School
Foundation Unknown
Locker Owned
Others
Pets Allowed No
Listed by RE/MAX ACE REALTY INC.

GET MORE INFORMATION
Follow Us

