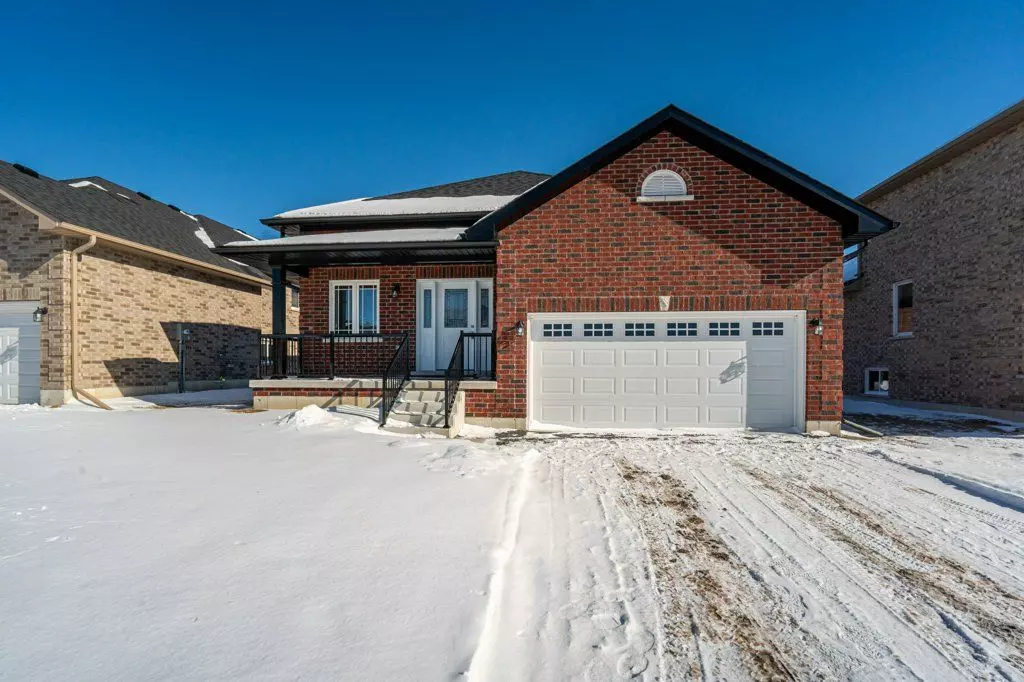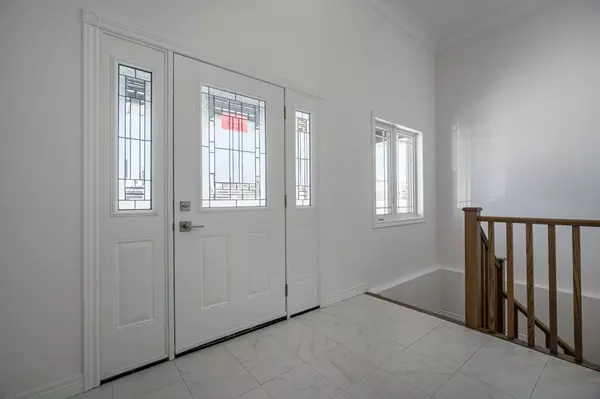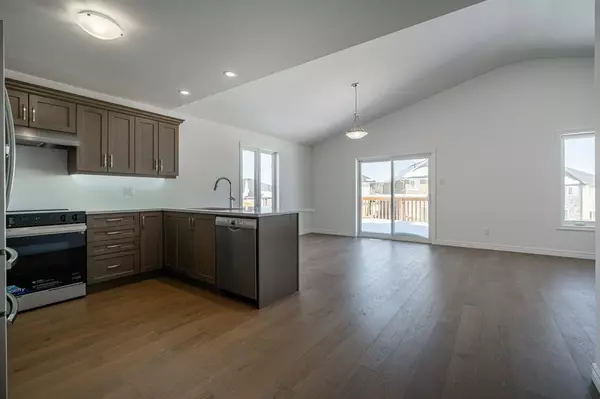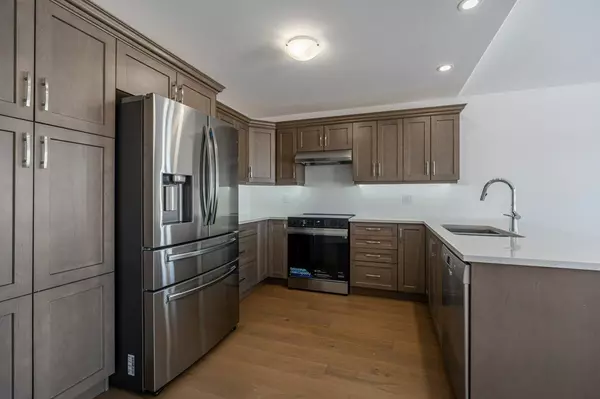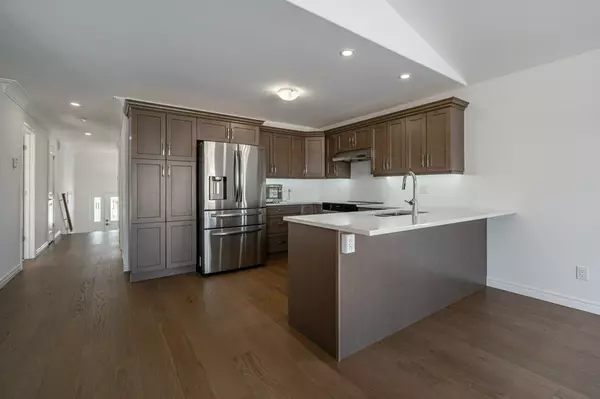6 Oliver LN Asphodel-norwood, ON K0L 2V0
2 Beds
3 Baths
UPDATED:
02/04/2025 08:12 PM
Key Details
Property Type Single Family Home
Sub Type Detached
Listing Status Active
Purchase Type For Sale
Approx. Sqft 1500-2000
Subdivision Norwood
MLS Listing ID X11956056
Style Bungalow-Raised
Bedrooms 2
Annual Tax Amount $420
Tax Year 2024
Property Description
Location
Province ON
County Peterborough
Community Norwood
Area Peterborough
Rooms
Family Room No
Basement Finished, Full
Kitchen 1
Separate Den/Office 2
Interior
Interior Features Air Exchanger, Floor Drain, Primary Bedroom - Main Floor, Rough-In Bath, Water Heater, Water Meter
Cooling Central Air
Fireplaces Type Living Room, Natural Gas
Fireplace Yes
Heat Source Gas
Exterior
Exterior Feature Deck, Porch
Parking Features Private Double
Garage Spaces 2.0
Pool None
Waterfront Description None
Roof Type Asphalt Shingle
Topography Flat
Lot Frontage 50.1
Lot Depth 127.08
Total Parking Spaces 4
Building
Unit Features Library,Place Of Worship,School
Foundation Poured Concrete
Others
Security Features Carbon Monoxide Detectors,Smoke Detector


