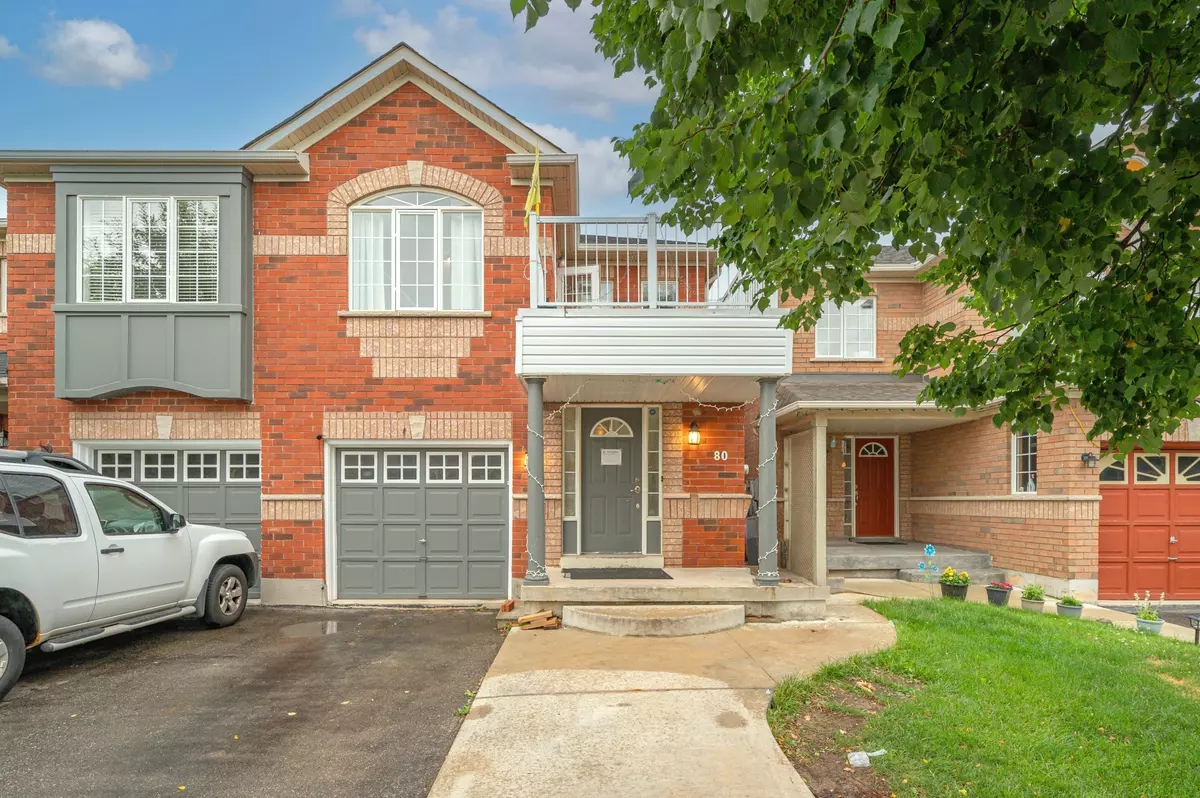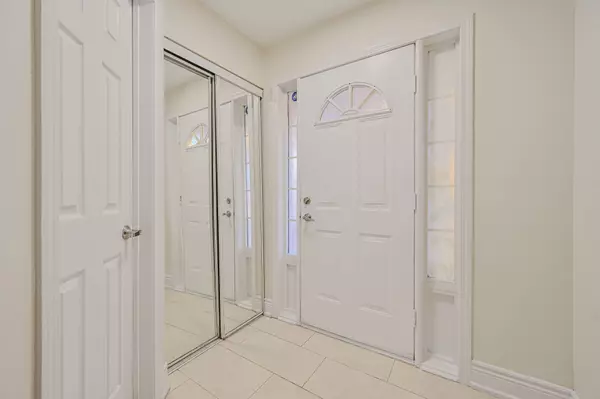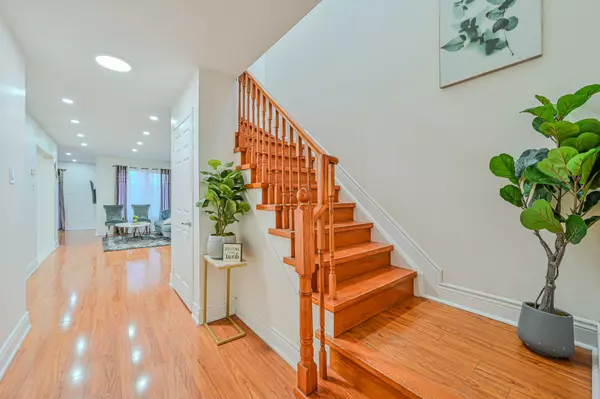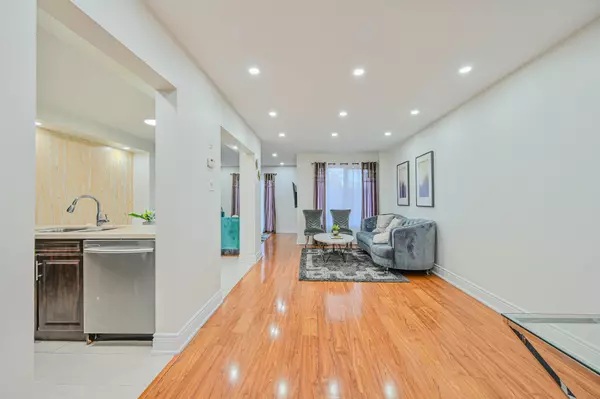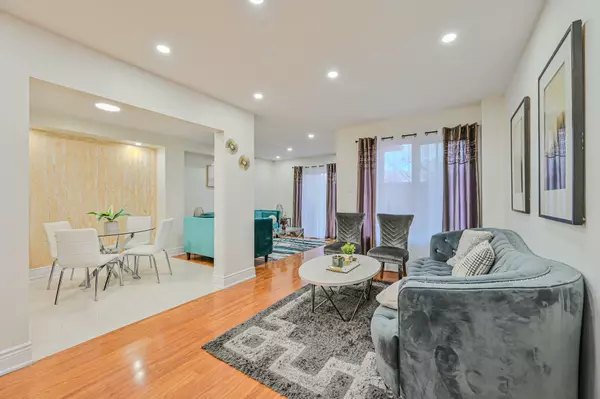REQUEST A TOUR If you would like to see this home without being there in person, select the "Virtual Tour" option and your agent will contact you to discuss available opportunities.
In-PersonVirtual Tour
$ 899,900
Est. payment /mo
New
80 Winners CIR Brampton, ON L7A 1W2
3 Beds
4 Baths
UPDATED:
02/04/2025 08:04 PM
Key Details
Property Type Single Family Home
Sub Type Semi-Detached
Listing Status Active
Purchase Type For Sale
Subdivision Northwest Sandalwood Parkway
MLS Listing ID W11956029
Style 2-Storey
Bedrooms 3
Annual Tax Amount $3,950
Tax Year 2024
Property Description
Look No Further " Beautiful Semi Detached, Sep Living, Dining & family room, 3+1 Bedrooms & 4 Bathrooms House In the New highly sought after area of Brampton. This Spacious home has Breakfast area with Beautiful Kitchen with extended cabinets, large island opening to the living room, overlook and access to the backyard. Foyer with 2 piece bathroom, Closet & access to the garage. Master Bedroom Comes with a 4 piece ensuite, w/i closet and Balcony. 3 additional bedrooms & a full Additional bathroom on Second floor, upgraded washrooms , recently painted, pot lights. Front Brick House With Large Windows And Plenty Of Sunlight In The Whole House. Extended driveway that can fit 5 car parking including garage. *** Much More To Explain***
Location
Province ON
County Peel
Community Northwest Sandalwood Parkway
Area Peel
Rooms
Family Room Yes
Basement Finished, Separate Entrance
Kitchen 2
Separate Den/Office 1
Interior
Interior Features ERV/HRV, Sump Pump
Heating Yes
Cooling Central Air
Fireplace No
Heat Source Gas
Exterior
Parking Features Private
Garage Spaces 4.0
Pool None
Roof Type Asphalt Shingle
Lot Frontage 22.57
Lot Depth 108.4
Total Parking Spaces 5
Building
Foundation Concrete, Block
Listed by RE/MAX REALTY SERVICES INC.

GET MORE INFORMATION
Follow Us

