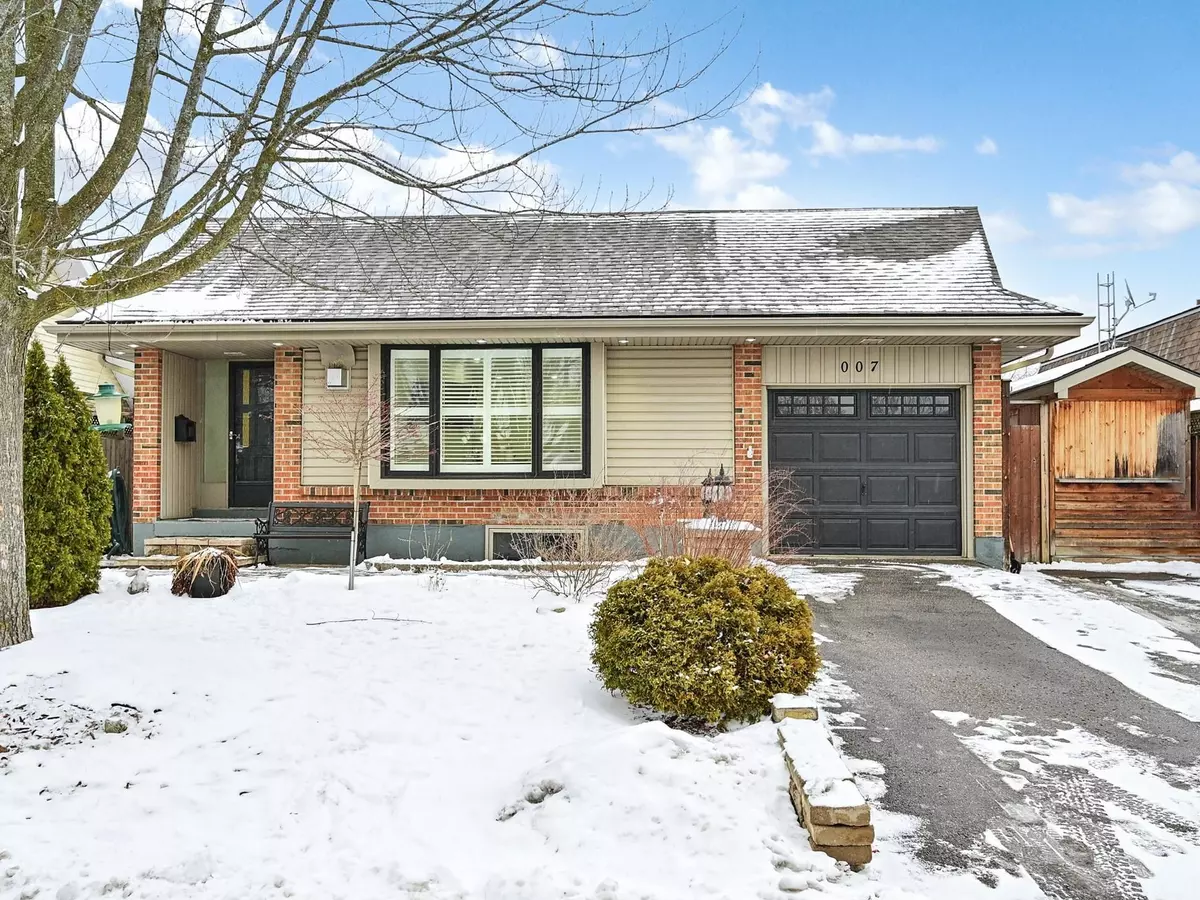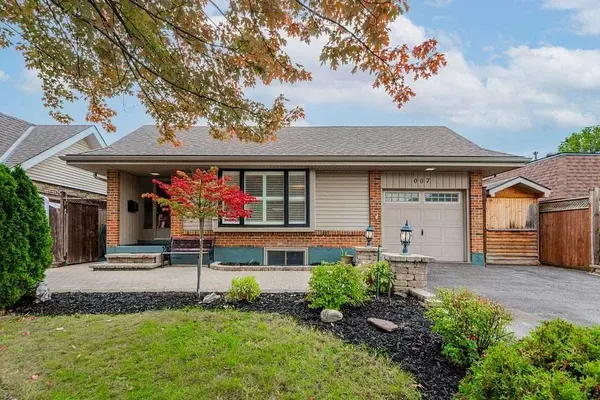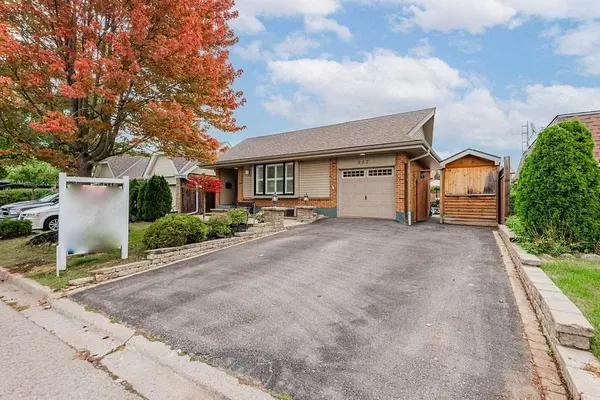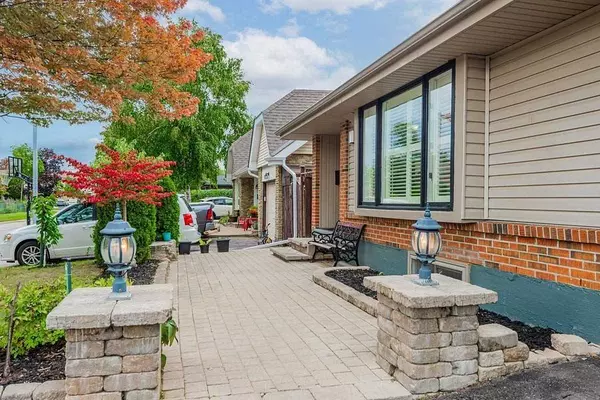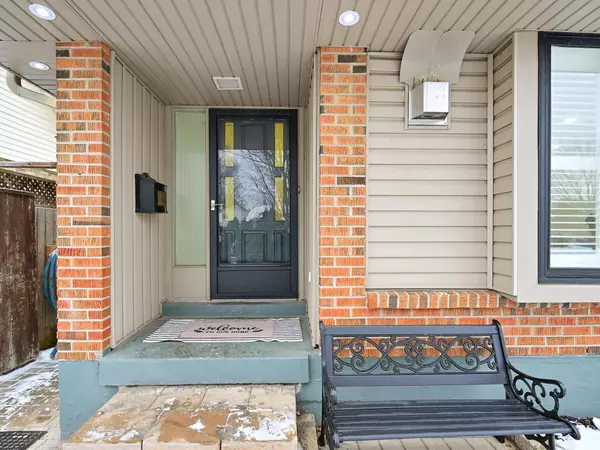REQUEST A TOUR If you would like to see this home without being there in person, select the "Virtual Tour" option and your advisor will contact you to discuss available opportunities.
In-PersonVirtual Tour
$ 999,000
Est. payment /mo
New
7 Cardiff CT Whitby, ON L1N 5N8
3 Beds
3 Baths
UPDATED:
02/05/2025 05:28 PM
Key Details
Property Type Single Family Home
Sub Type Detached
Listing Status Active
Purchase Type For Sale
Subdivision Lynde Creek
MLS Listing ID E11955954
Style Bungalow
Bedrooms 3
Annual Tax Amount $5,400
Tax Year 2024
Property Description
Welcome to the prestigious Lynde Creek community, family-friendly living in one of Stunning Bungalow Brand new renovations on flooring, Updated Kitchen With Stainless Steel Appliances light fixtures, pot lights throughout and around the house, freshly painted, new doors framing ,new closet shelving ,new vents throughout railings , Close To Parks, Schools, Public Transit & Tons Of Amenities., Huge Back Yard Patio & Beautiful Pool. Basement With Separate Entrance, Two Bedrooms, Kitchen & A Large Living Space, Allows For The Perfect In-Law Suite, Or Income Potential! Basement Tenants pay $2,200 per month.
Location
Province ON
County Durham
Community Lynde Creek
Area Durham
Rooms
Family Room No
Basement Finished
Kitchen 2
Separate Den/Office 2
Interior
Interior Features Built-In Oven, In-Law Suite, Water Heater
Cooling Central Air
Fireplace Yes
Heat Source Gas
Exterior
Parking Features Private
Garage Spaces 4.0
Pool Inground
Roof Type Shingles
Lot Frontage 50.0
Lot Depth 100.0
Total Parking Spaces 5
Building
Foundation Concrete
Listed by RE/MAX REALTRON REALTY INC.

GET MORE INFORMATION
Follow Us

