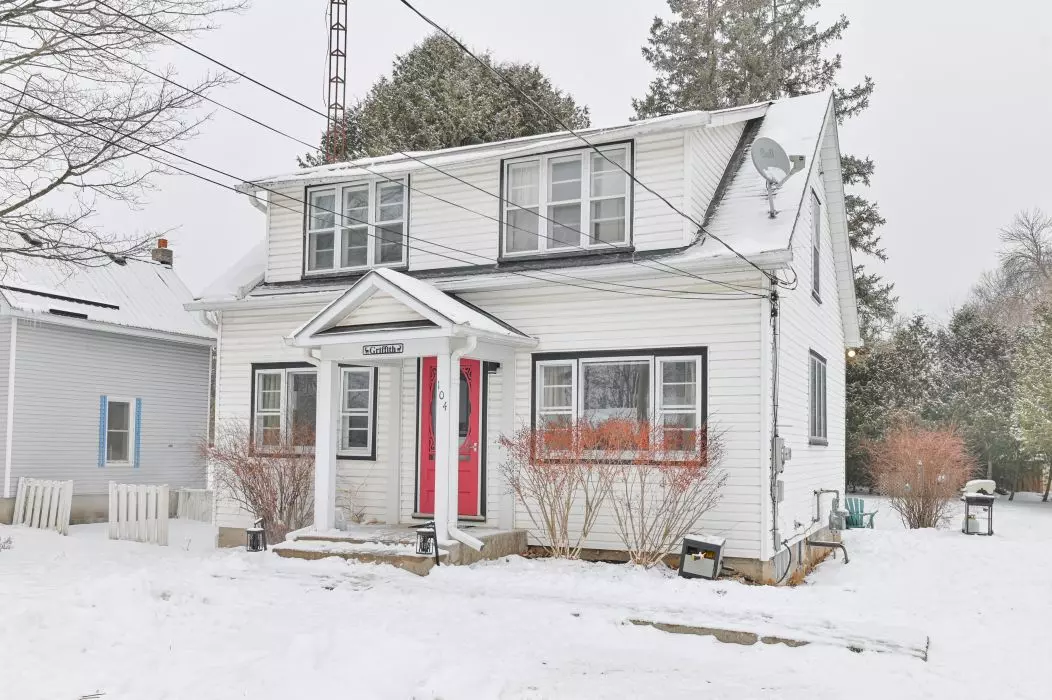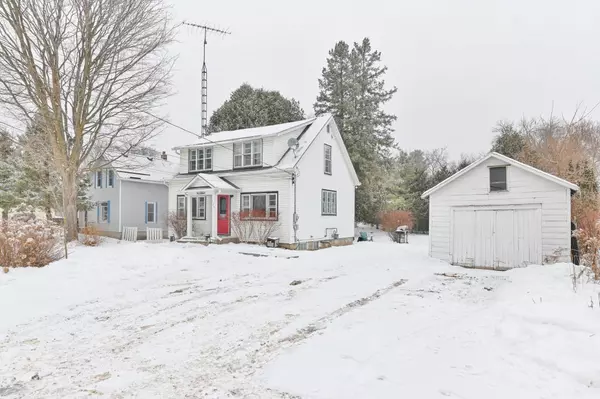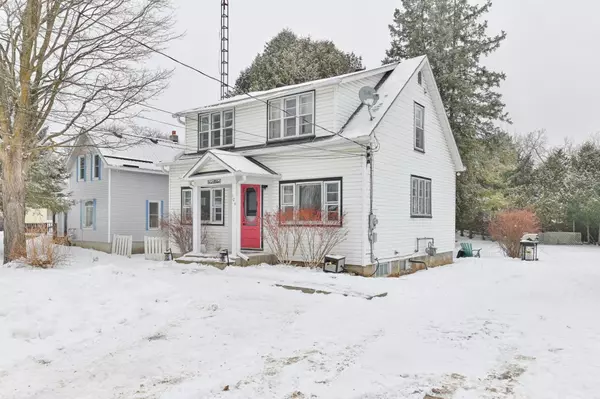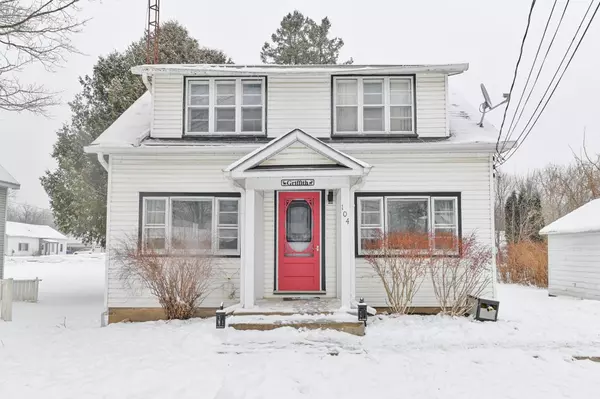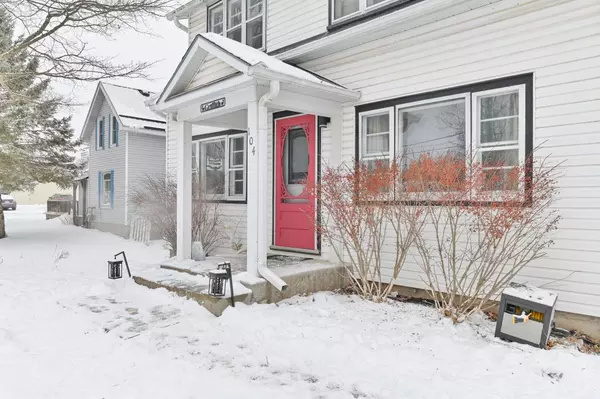REQUEST A TOUR If you would like to see this home without being there in person, select the "Virtual Tour" option and your agent will contact you to discuss available opportunities.
In-PersonVirtual Tour
$ 389,900
Est. payment /mo
New
104 Forsyth ST Marmora And Lake, ON K0K 2M0
3 Beds
2 Baths
UPDATED:
02/04/2025 07:15 PM
Key Details
Property Type Single Family Home
Sub Type Detached
Listing Status Active
Purchase Type For Sale
MLS Listing ID X11955862
Style 1 1/2 Storey
Bedrooms 3
Annual Tax Amount $1,845
Tax Year 2024
Property Description
BEGINNER'S LUCK! Clean & Affordable, 3 Bedroom, 2 Bath starter home in the Village of Marmora! Must see the cozy 1.5 Storey home, main level features spacious kitchen and open dining area, great for family gatherings. Bright living room with large windows, front entrance, 2 pc bath & laundry, three season sunroom and back entry to large level yard. Nice area for kids. Upper Level has 3 good sized bedrooms with built-in closet storage & updated 4 PC bath. Home has been drywalled, newer vinyl plank flooring, pot lighting on main level. Efficient forced air gas heating & central air. Breaker Box. Detached single car garage, great of extra storage or small car, metal roof on garage. Ample parking, room for four vehicles. Excellent location to downtown conveniences, shopping & schools. This home is move in ready & best of all, easy on the budget! Don't miss it!
Location
Province ON
County Hastings
Area Hastings
Rooms
Family Room No
Basement Full, Unfinished
Kitchen 1
Interior
Interior Features None
Cooling Central Air
Fireplace No
Heat Source Gas
Exterior
Exterior Feature Porch
Parking Features Private Double
Garage Spaces 4.0
Pool None
Roof Type Asphalt Shingle
Topography Level
Lot Frontage 66.0
Lot Depth 165.0
Total Parking Spaces 5
Building
Unit Features School
Foundation Stone, Concrete
Listed by RE/MAX HALLMARK FIRST GROUP REALTY LTD.

GET MORE INFORMATION
Follow Us

