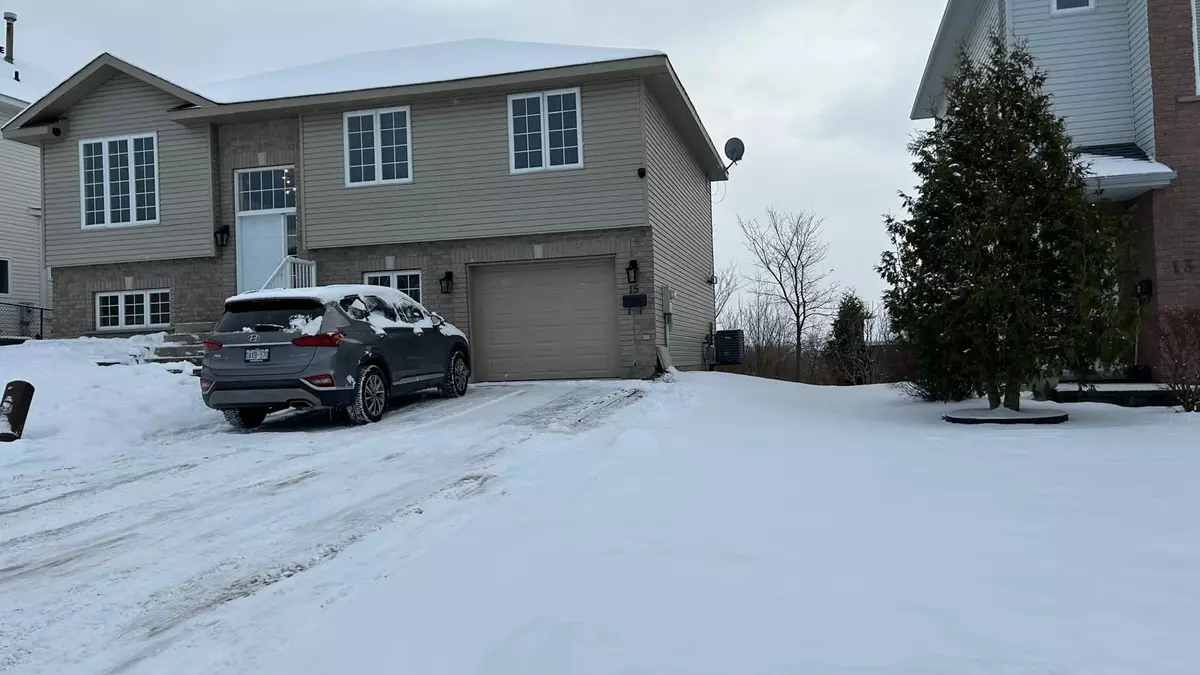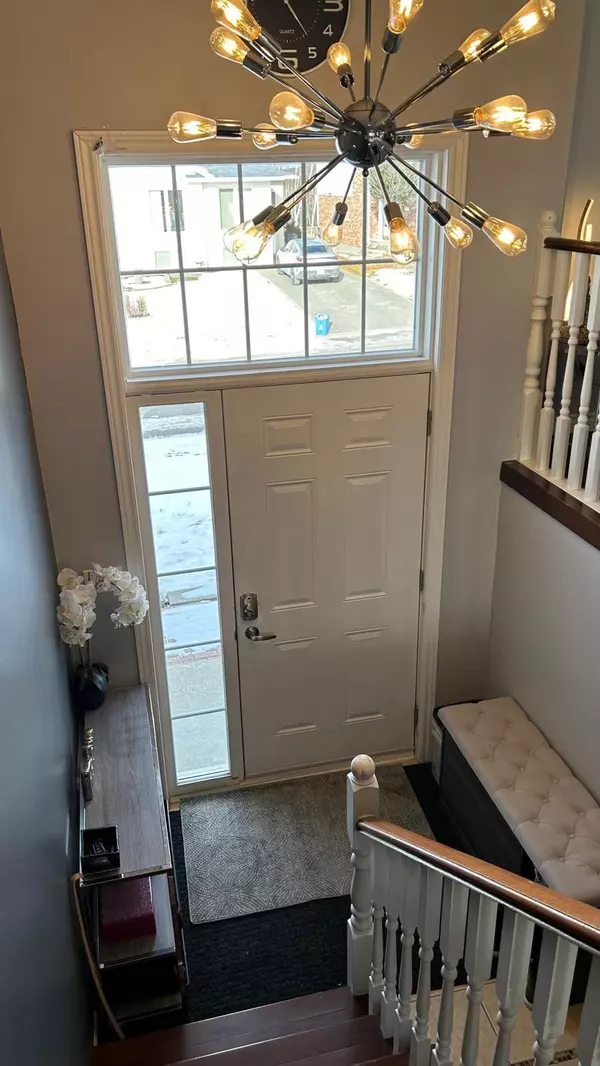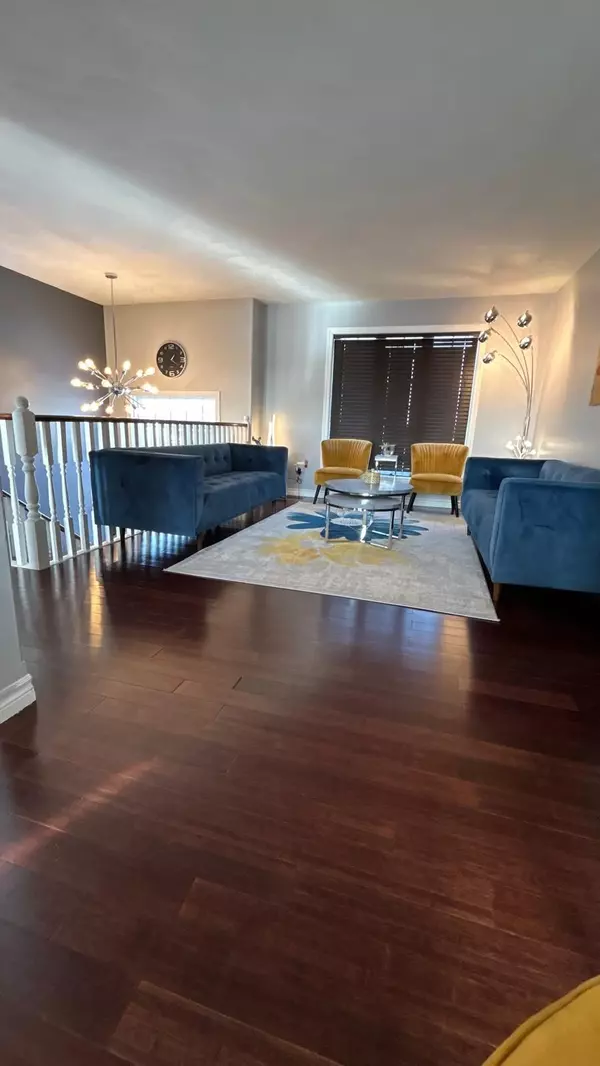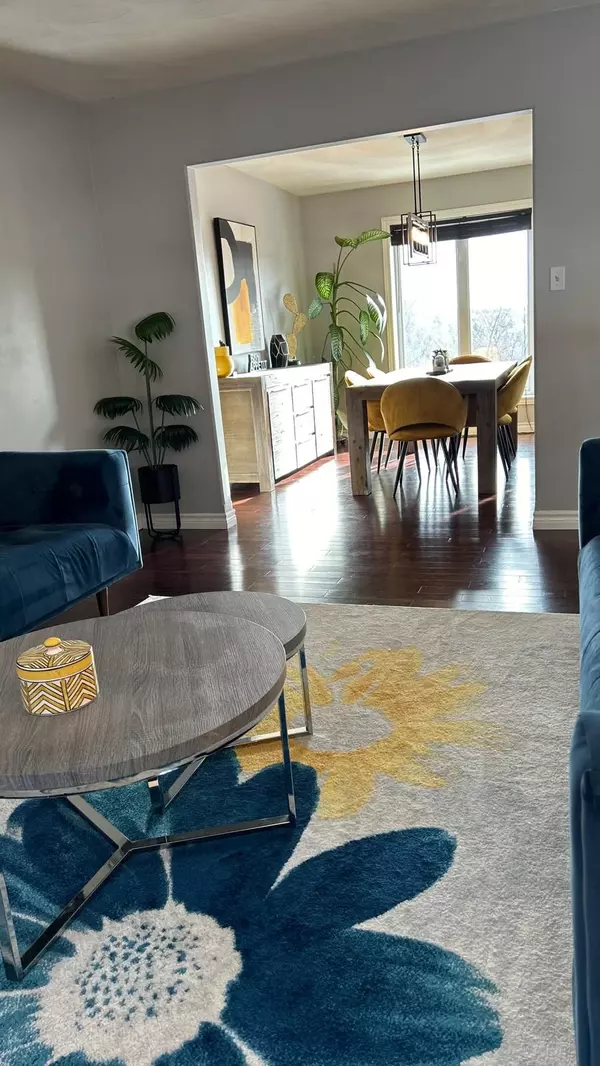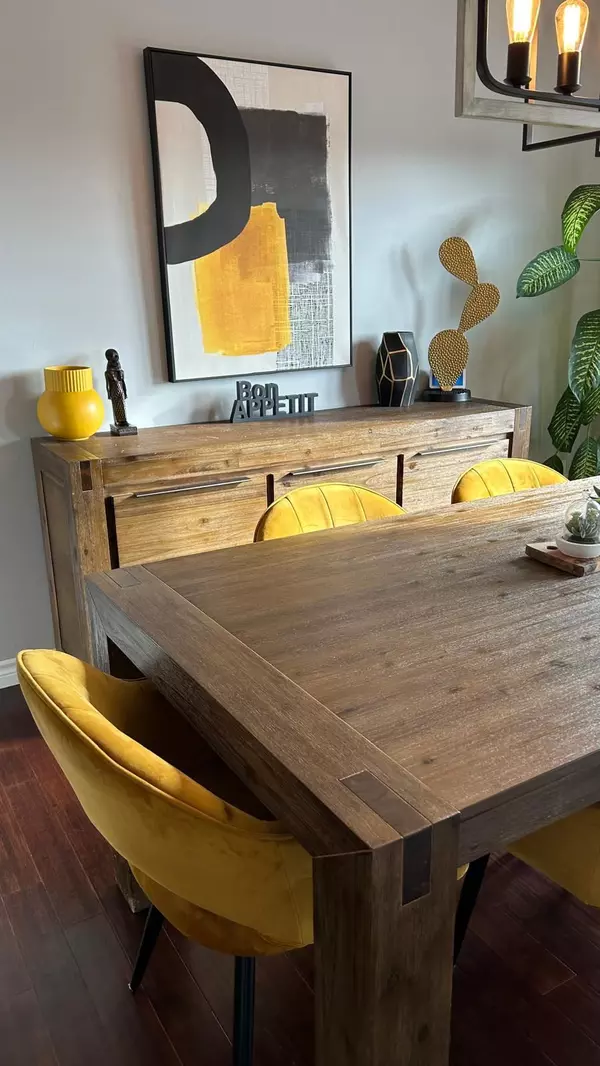15 Timber Ridge CT Greater Sudbury, ON P3E 6K1
3 Beds
2 Baths
UPDATED:
02/04/2025 07:20 PM
Key Details
Property Type Single Family Home
Sub Type Detached
Listing Status Active
Purchase Type For Sale
Approx. Sqft 2000-2500
Subdivision Sudbury
MLS Listing ID X11955882
Style Bungalow
Bedrooms 3
Annual Tax Amount $5,454
Tax Year 2024
Property Description
Location
Province ON
County Greater Sudbury
Community Sudbury
Area Greater Sudbury
Rooms
Family Room Yes
Basement Finished with Walk-Out
Kitchen 1
Separate Den/Office 2
Interior
Interior Features Air Exchanger, Auto Garage Door Remote, Central Vacuum, Primary Bedroom - Main Floor, Storage, Sump Pump, Water Heater Owned
Cooling Central Air
Fireplace No
Heat Source Gas
Exterior
Parking Features Front Yard Parking
Garage Spaces 4.0
Pool None
Waterfront Description None
Roof Type Shingles
Lot Frontage 59.06
Lot Depth 98.43
Total Parking Spaces 5
Building
Foundation Concrete


