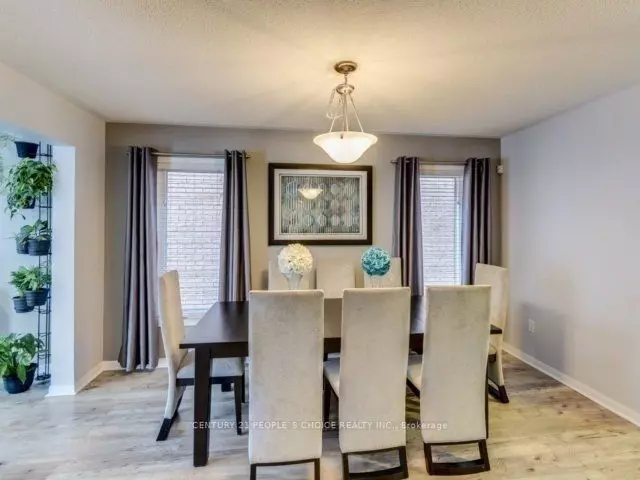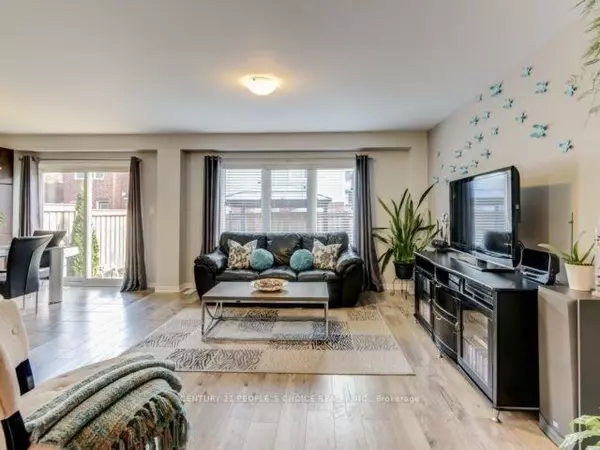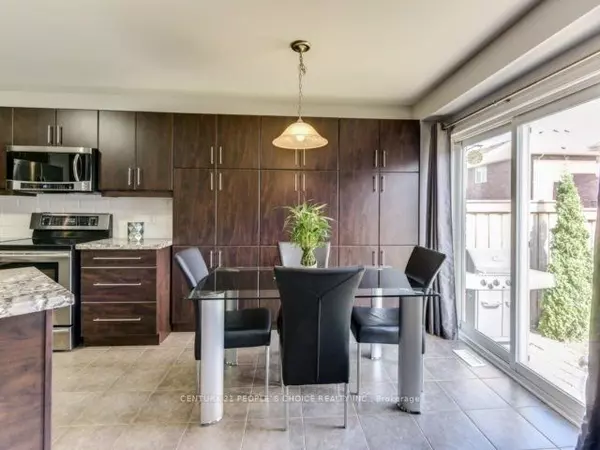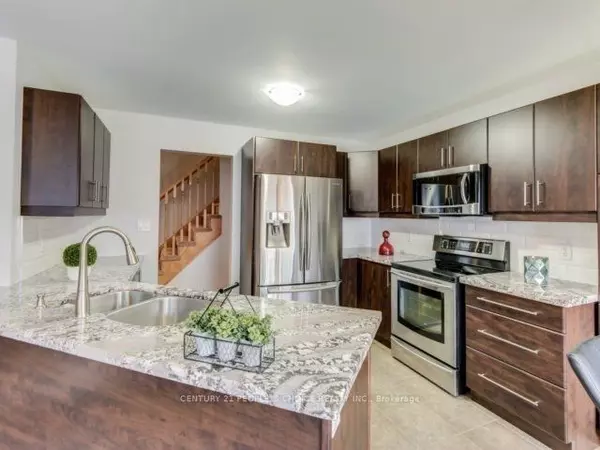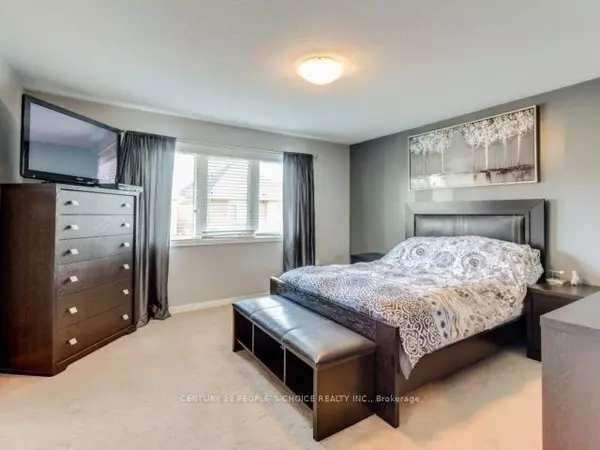REQUEST A TOUR If you would like to see this home without being there in person, select the "Virtual Tour" option and your agent will contact you to discuss available opportunities.
In-PersonVirtual Tour
$ 2,999
New
29 Haverty TRL #Upper Brampton, ON L7A 0S2
4 Beds
3 Baths
UPDATED:
02/04/2025 07:07 PM
Key Details
Property Type Single Family Home
Sub Type Free
Listing Status Active
Purchase Type For Rent
Approx. Sqft 2000-2500
Subdivision Northwest Brampton
MLS Listing ID W11955837
Style 2-Storey
Bedrooms 4
Property Description
Stunning 2200 Sq Spacious 2-Storey Detached property with an attached 1 Car Garage, 4 Bedrooms with 3 Bath Located In the Heart Of Mt. Pleasant Village Walking Distance From Mount Pleasant Go School Library, Place Of Worship, Freshly Painted.This upgraded Home Is Very Bright And Welcoming, upgraded Kitchen W Granite Counters, S/S Appliances, Combined Dining room, Separate Family & Living Rooms, Hardwood Floors On Main 2 full Baths On 2nd Floor, Upper Floor Laundry, 8 Ft Ceilings, Oak Staircase, W/O to Patio/deck and fenced backyard, Upgraded ELF's & POT lights, and much more..
Location
Province ON
County Peel
Community Northwest Brampton
Area Peel
Rooms
Basement Full
Kitchen 1
Interior
Interior Features None
Cooling Central Air
Inclusions Parking
Laundry Ensuite
Exterior
Parking Features Attached
Garage Spaces 2.0
Pool None
Roof Type Unknown
Building
Foundation Unknown
Lited by CENTURY 21 PEOPLE`S CHOICE REALTY INC.

GET MORE INFORMATION
Follow Us

