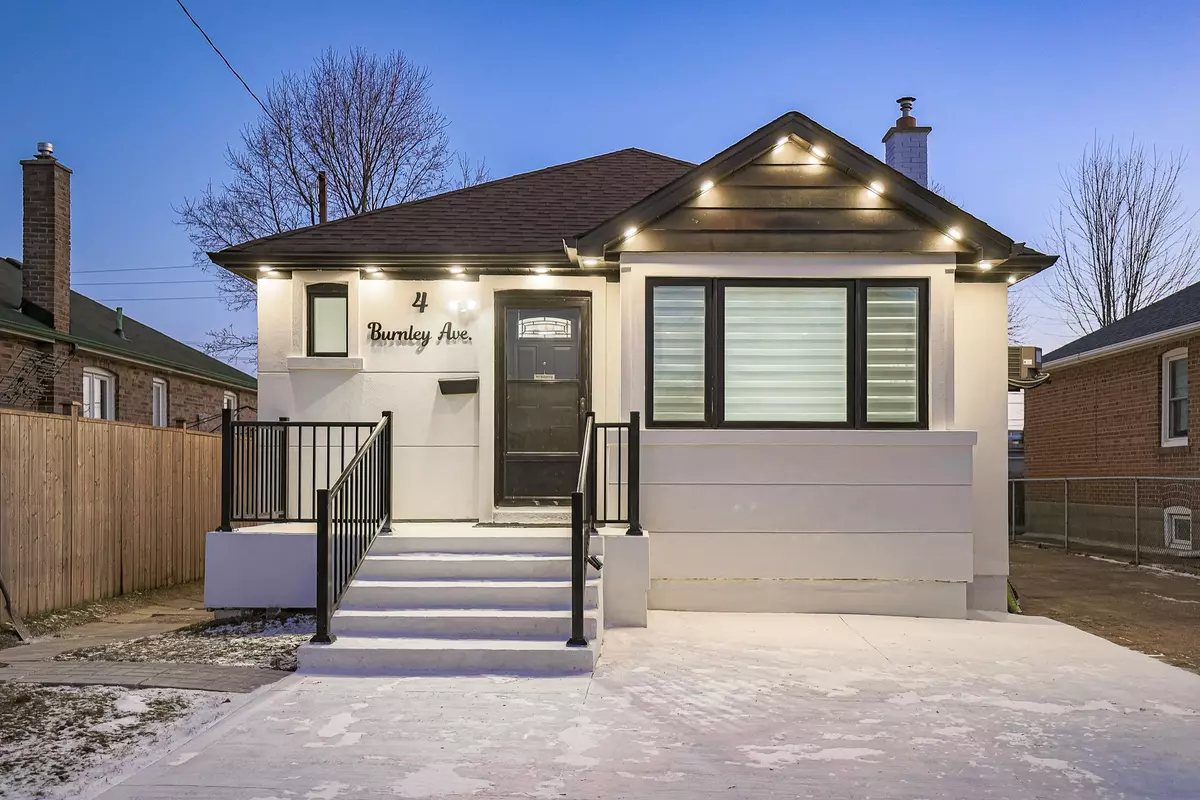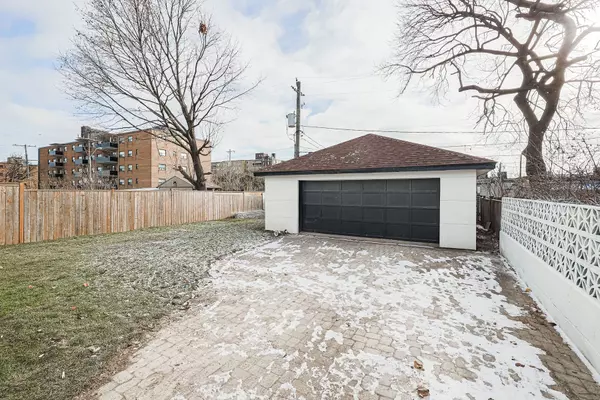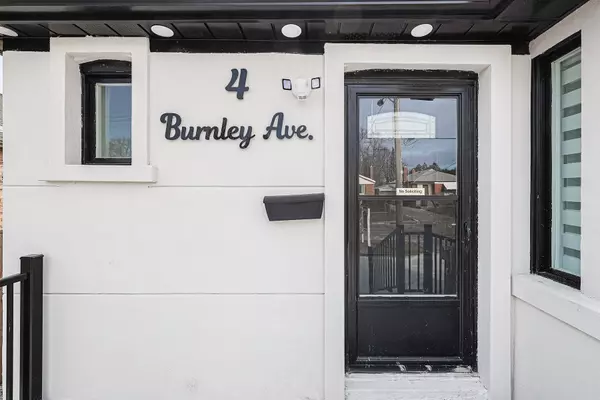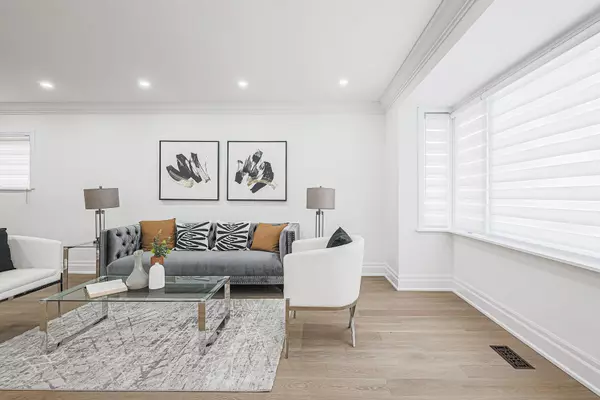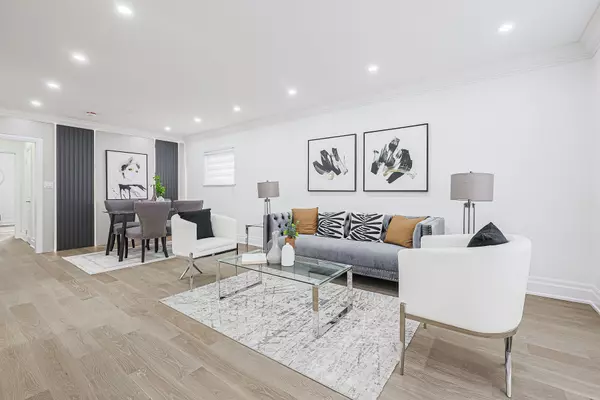REQUEST A TOUR If you would like to see this home without being there in person, select the "Virtual Tour" option and your agent will contact you to discuss available opportunities.
In-PersonVirtual Tour
$ 969,000
Est. payment /mo
New
4 Burnley AVE Toronto E04, ON M1R 2M4
3 Beds
3 Baths
UPDATED:
02/04/2025 08:43 PM
Key Details
Property Type Single Family Home
Sub Type Detached
Listing Status Active
Purchase Type For Sale
Approx. Sqft 1100-1500
Subdivision Wexford-Maryvale
MLS Listing ID E11955784
Style Bungalow
Bedrooms 3
Annual Tax Amount $4,048
Tax Year 2024
Property Description
Welcome home to newly renovated 1,126 sq ft bungalow, much larger than other bunglow in the area with double car garage! Offering spacious living with 3 bedrooms and a master bedroom ensuite, rare find!, laundry room, spacious living room with dining room and modern open concept kitchen, high-end and built-in appliances, lots of storage, pot lights, hardwood through out, custom feature wall, The basement offers separate entrance, a lot of space to entertain your guests along with three bedrooms and full washroom, easy to rent out! Long interlock driveway for up to 8 parking plus inthe double car garage! Generous backyard space, great location , close to all amenities,
Location
Province ON
County Toronto
Community Wexford-Maryvale
Area Toronto
Rooms
Family Room Yes
Basement Apartment, Separate Entrance
Kitchen 2
Separate Den/Office 3
Interior
Interior Features In-Law Suite
Cooling Central Air
Fireplace No
Heat Source Gas
Exterior
Exterior Feature Porch
Parking Features Private
Garage Spaces 8.0
Pool None
Roof Type Unknown
Lot Frontage 40.7
Lot Depth 125.0
Total Parking Spaces 10
Building
Unit Features Fenced Yard,Park,Public Transit
Foundation Unknown
Listed by CENTURY 21 KINGDOM REALTY INC.

GET MORE INFORMATION
Follow Us

