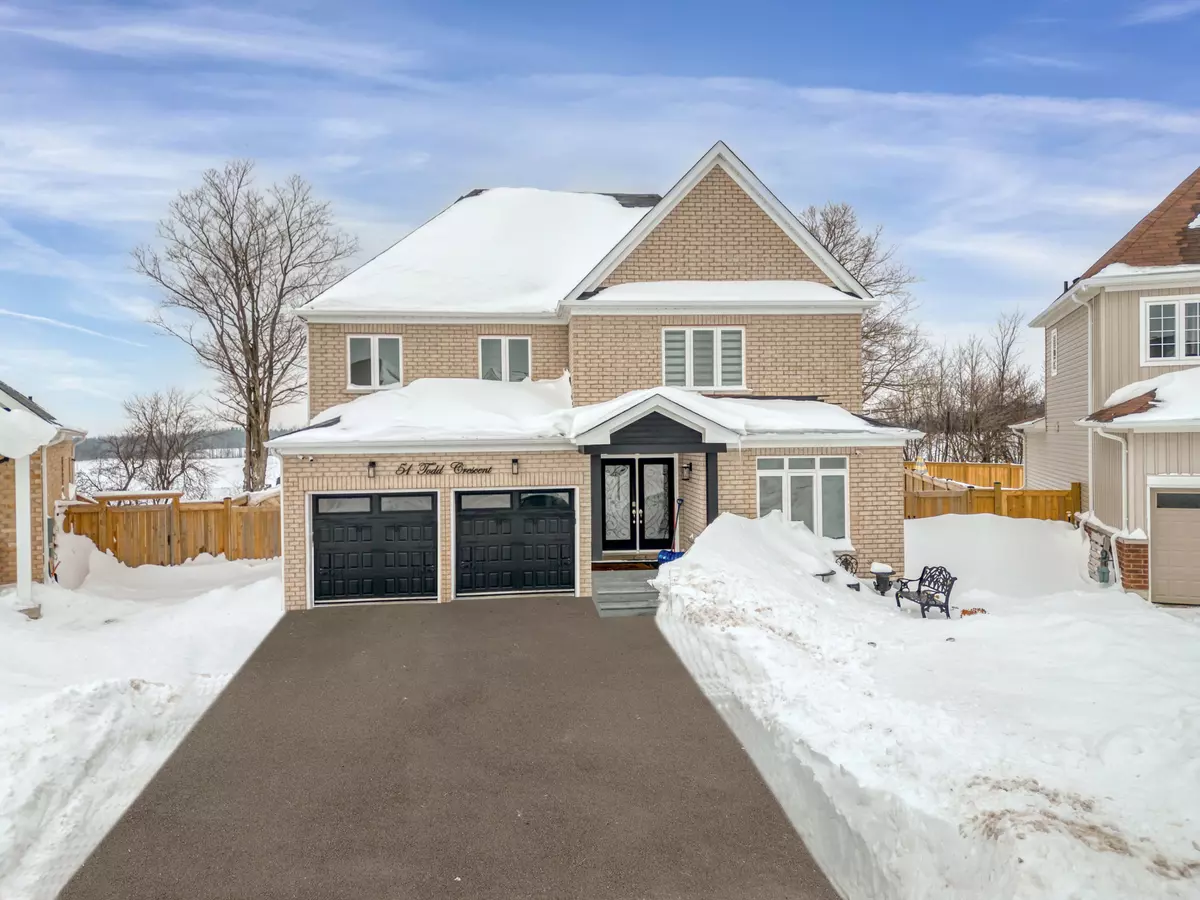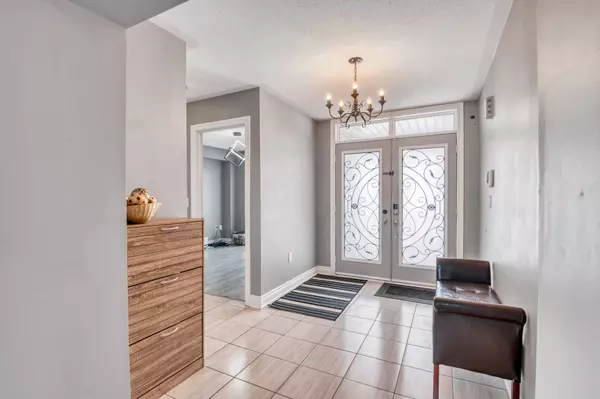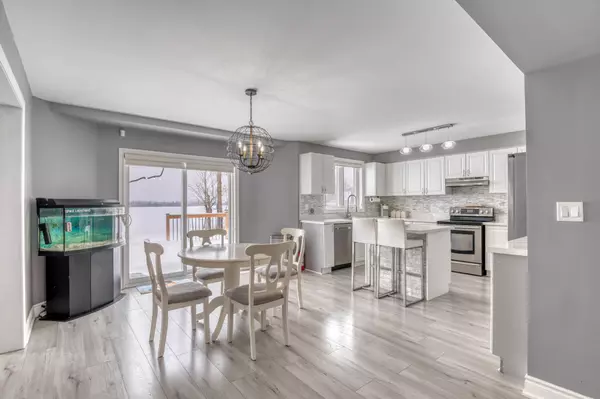51 Todd CRES Southgate, ON N0C 1B0
4 Beds
5 Baths
UPDATED:
02/04/2025 07:09 PM
Key Details
Property Type Single Family Home
Sub Type Detached
Listing Status Active
Purchase Type For Sale
Approx. Sqft 3500-5000
Subdivision Dundalk
MLS Listing ID X11955548
Style 2-Storey
Bedrooms 4
Annual Tax Amount $6,328
Tax Year 2024
Property Description
Location
Province ON
County Grey County
Community Dundalk
Area Grey County
Rooms
Family Room Yes
Basement Separate Entrance, Full
Kitchen 2
Separate Den/Office 2
Interior
Interior Features Storage, Air Exchanger, Auto Garage Door Remote, In-Law Suite, In-Law Capability, Guest Accommodations
Cooling Central Air
Fireplaces Type Family Room
Fireplace Yes
Heat Source Gas
Exterior
Exterior Feature Deck, Paved Yard, Porch
Parking Features Private
Garage Spaces 4.0
Pool None
Roof Type Asphalt Shingle
Topography Flat,Level
Lot Frontage 41.0
Lot Depth 150.0
Total Parking Spaces 6
Building
Unit Features Level,School
Foundation Poured Concrete






