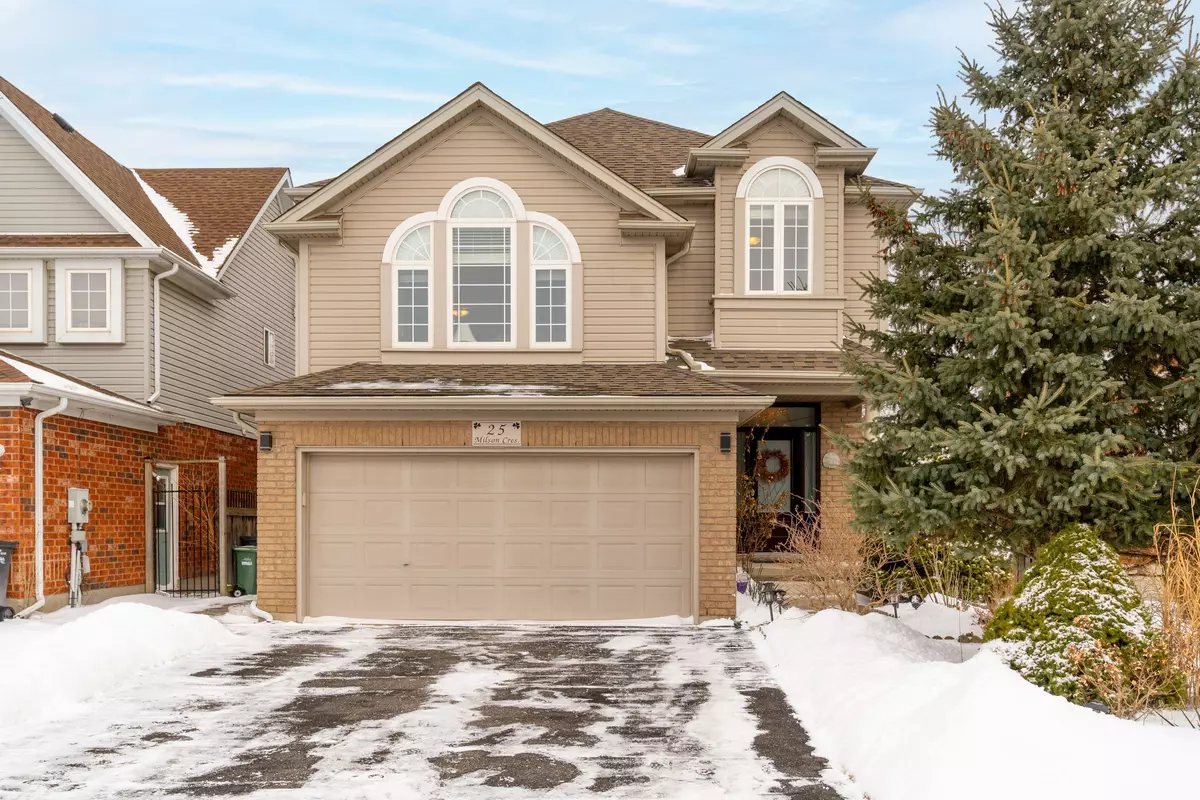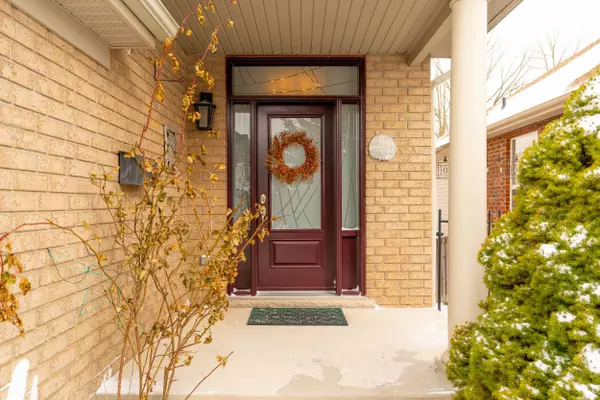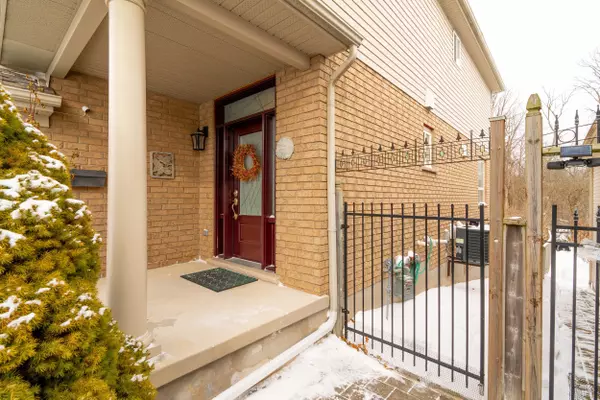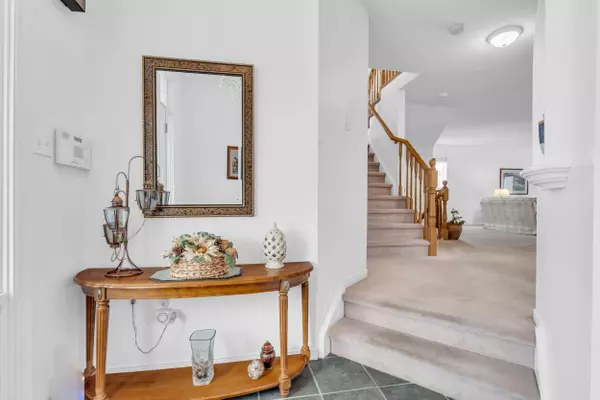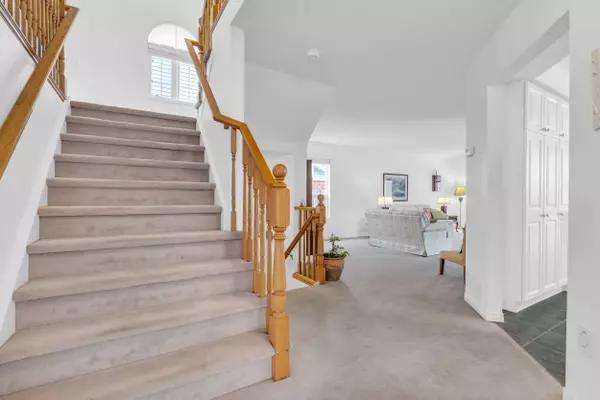REQUEST A TOUR If you would like to see this home without being there in person, select the "Virtual Tour" option and your agent will contact you to discuss available opportunities.
In-PersonVirtual Tour
$ 1,050,000
Est. payment /mo
New
25 Milson CRES Guelph, ON N1C 1H1
3 Beds
4 Baths
UPDATED:
02/05/2025 01:18 PM
Key Details
Property Type Single Family Home
Sub Type Detached
Listing Status Active
Purchase Type For Sale
Approx. Sqft 2000-2500
Subdivision Kortright Hills
MLS Listing ID X11955578
Style 2-Storey
Bedrooms 3
Annual Tax Amount $7,007
Tax Year 2024
Property Description
Nestled in a family-friendly neighbourhood, this spacious 3-bedroom, 2 full bath, and 2 half bath home offers the perfect setting for a growing family. With 2,196 sq. ft. of living space, this home backs onto lush greenspace and scenic walking trails, providing both tranquillity and a connection to nature. Step inside to find a bright and inviting open-concept living and dining area filled with natural light and ideal for family gatherings. The warm and welcoming ambiance continues into the family-friendly kitchen, which features crisp white cabinetry, modern appliances, and a stylish backsplash. The adjoining dining area offers a walkout to the deck, making it the perfect spot for family meals and summer barbecues. One of the most unique and desirable features of this home is the large loft over the garage, an incredible space that can serve as a playroom, family entertainment area, or a quiet spot for homework and creativity. The possibilities are endless in this versatile space. Downstairs, the finished walkout basement provides even more room for the family to spread out. Whether it becomes a kids' playroom, a media space for movie nights, or a cozy retreat for relaxation, it's a fantastic addition to this already well-designed home. With direct access to the backyard, children can step outside to play while parents enjoy the natural beauty of the green space beyond. The primary suite offers a peaceful and private escape, complete with a spacious bedroom, ample closet space, and a well-appointed ensuite bath. The additional bedrooms are bright and inviting, perfect for children to create their own special spaces. Located in a safe and friendly neighbourhood, this home is close to top-rated schools, playgrounds, parks, and all the essential amenities families need. Imagine your children growing up in a home where they can explore the outdoors, create lifelong memories in the loft and basement, and enjoy everything this wonderful community has to offer.
Location
Province ON
County Wellington
Community Kortright Hills
Area Wellington
Rooms
Family Room Yes
Basement Finished, Finished with Walk-Out
Kitchen 1
Interior
Interior Features Central Vacuum, Water Heater, Water Softener
Cooling Central Air
Fireplaces Type Living Room, Natural Gas
Fireplace Yes
Heat Source Gas
Exterior
Parking Features Private Double
Garage Spaces 2.0
Pool None
Roof Type Asphalt Shingle
Lot Frontage 39.37
Lot Depth 111.55
Total Parking Spaces 4
Building
Foundation Poured Concrete
Listed by Keller Williams Home Group Realty

GET MORE INFORMATION
Follow Us

