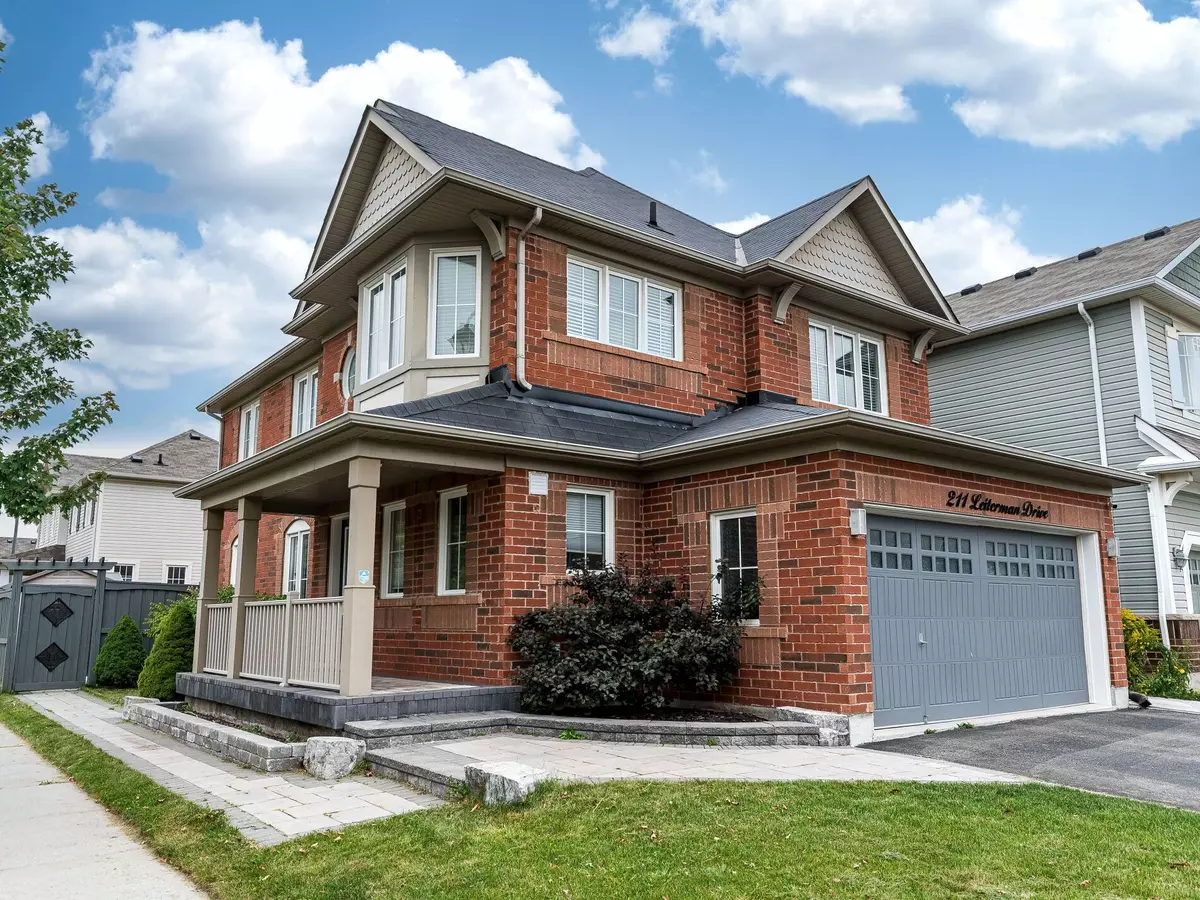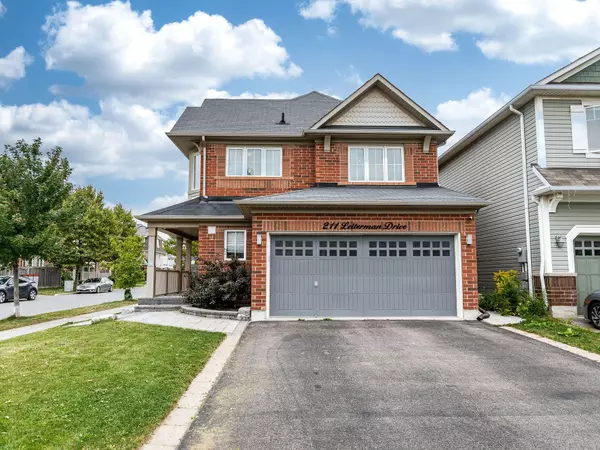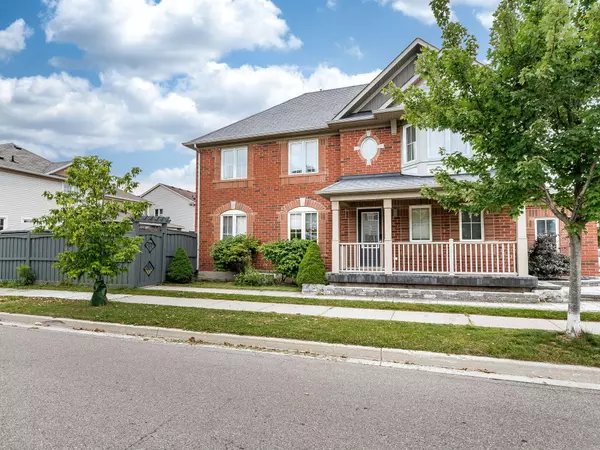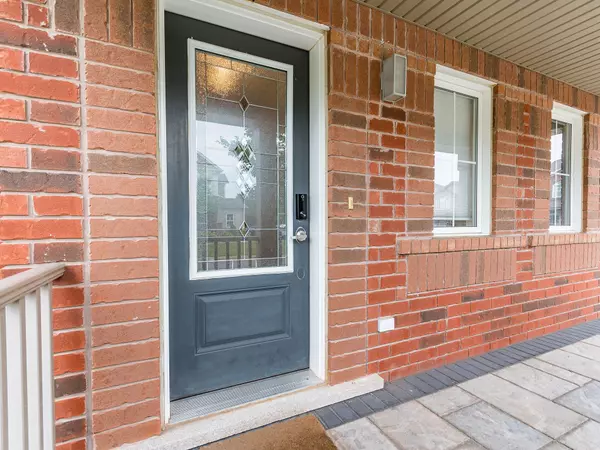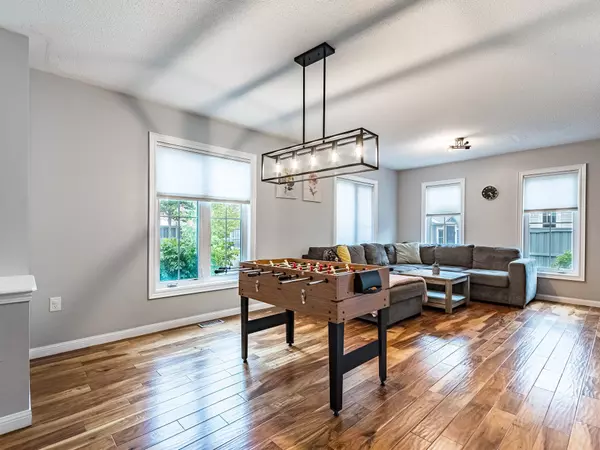211 Leiterman DR Milton, ON L9T 8B8
5 Beds
4 Baths
UPDATED:
02/04/2025 07:06 PM
Key Details
Property Type Single Family Home
Sub Type Detached
Listing Status Active
Purchase Type For Sale
Subdivision Willmott
MLS Listing ID W11955499
Style 2-Storey
Bedrooms 5
Annual Tax Amount $4,645
Tax Year 2024
Property Description
Location
Province ON
County Halton
Community Willmott
Area Halton
Zoning See GeoWarehouse for Legal Desc/Lot Size
Rooms
Family Room No
Basement Apartment, Separate Entrance
Kitchen 2
Separate Den/Office 1
Interior
Interior Features Other
Cooling Central Air
Inclusions All existing ELFs, Stainless Steel: 2 Fridges, 2 Stoves, 2 B/I Microwaves, Dishwasher, F/L Washer & Dryer in common area, CVAC, Fireplace, landscaped yards with sprinkler system, Hot Tub, Shed & upgraded electrical panel relocated to garage & GDO.
Exterior
Parking Features Private Double
Garage Spaces 6.0
Pool None
Roof Type Shingles
Lot Frontage 36.12
Lot Depth 88.58
Total Parking Spaces 6
Building
Foundation Other


