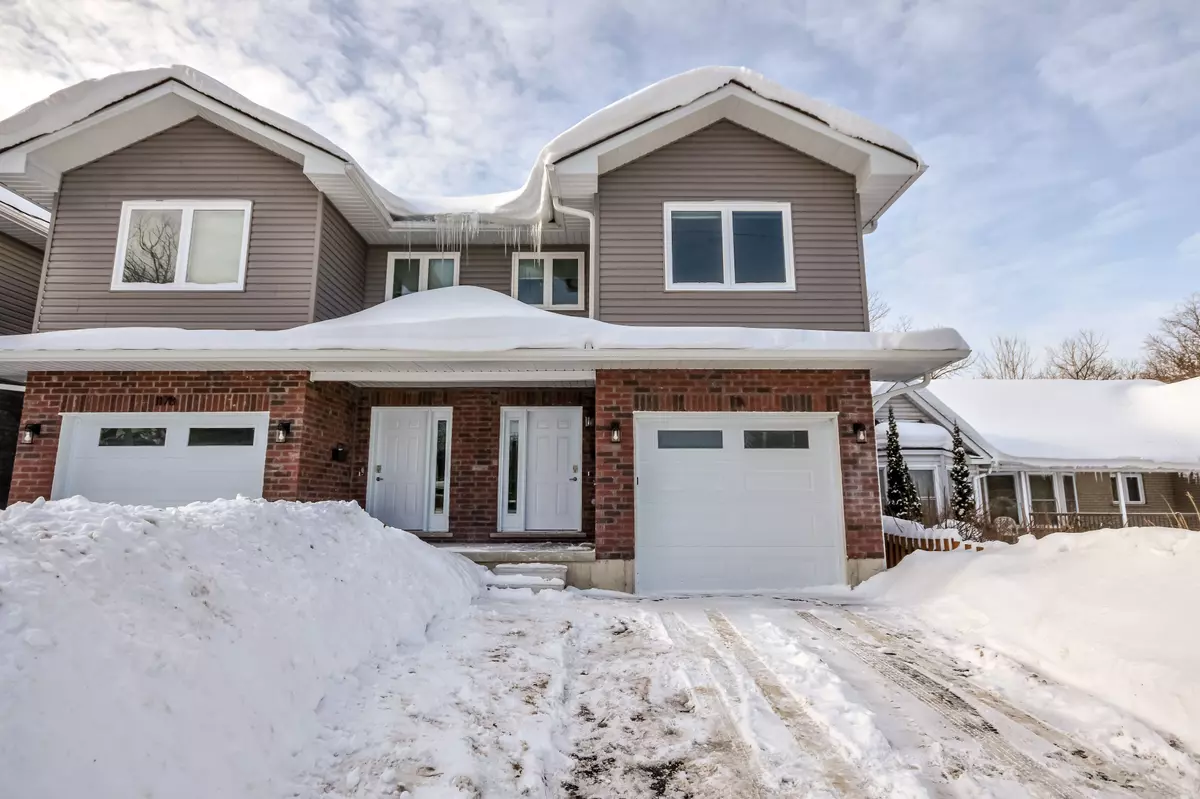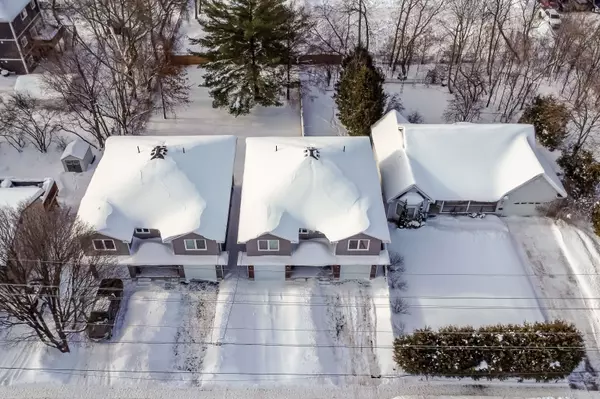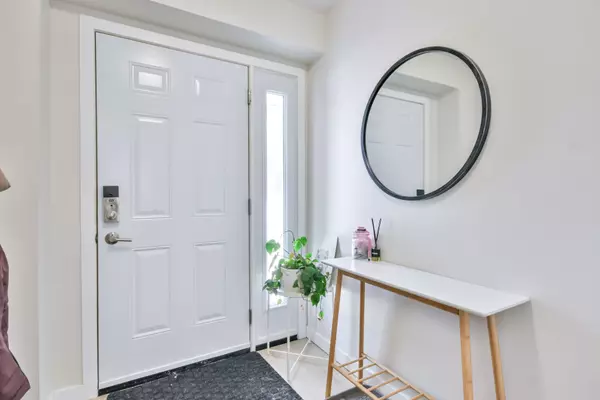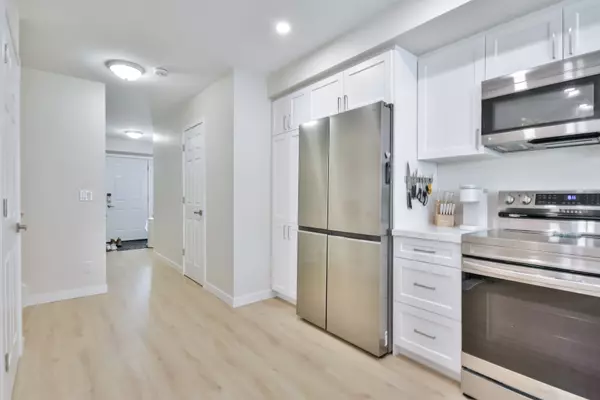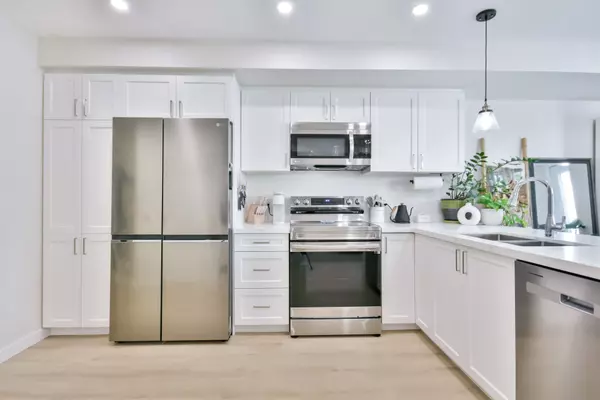REQUEST A TOUR If you would like to see this home without being there in person, select the "Virtual Tour" option and your agent will contact you to discuss available opportunities.
In-PersonVirtual Tour
$ 675,000
Est. payment /mo
New
117a Westmount DR S Orillia, ON L3V 6E2
3 Beds
3 Baths
UPDATED:
02/04/2025 04:48 PM
Key Details
Property Type Single Family Home
Listing Status Active
Purchase Type For Sale
Approx. Sqft 1500-2000
Subdivision Orillia
MLS Listing ID S11955367
Style 2-Storey
Bedrooms 3
Annual Tax Amount $3,086
Tax Year 2025
Property Description
Welcome to this stunning 3-bedroom, 2.1-bath end-unit townhome, built in 2023! Featuring an open-concept floor plan, this home boasts a beautiful kitchen with ample cabinetry, stylish finishes, and a walkout to the fenced backyard perfect for outdoor enjoyment. Upstairs, you'll find three spacious bedrooms, including a primary suite with a walk-in closet and ensuite bath. There are 2 other bedrooms and a 4 piece bath on this level. The convenience of second-floor laundry adds to the home's functionality. The unfinished basement offers great potential for future customization. Located in a prime area, this home is close to shopping, dining, and major highways. With nothing to do but move in, this is the perfect opportunity to own a nearly new home without the wait. Schedule your showing today!
Location
Province ON
County Simcoe
Community Orillia
Area Simcoe
Zoning Res
Rooms
Basement Unfinished, Full
Kitchen 1
Interior
Interior Features Carpet Free
Cooling Central Air
Inclusions Fridge Stove Dishwasher Washer Dryer
Exterior
Exterior Feature Deck
Parking Features Attached
Garage Spaces 1.0
Pool None
Roof Type Asphalt Shingle
Building
Foundation Poured Concrete
Lited by CENTURY 21 B.J. ROTH REALTY LTD.

GET MORE INFORMATION
Follow Us

