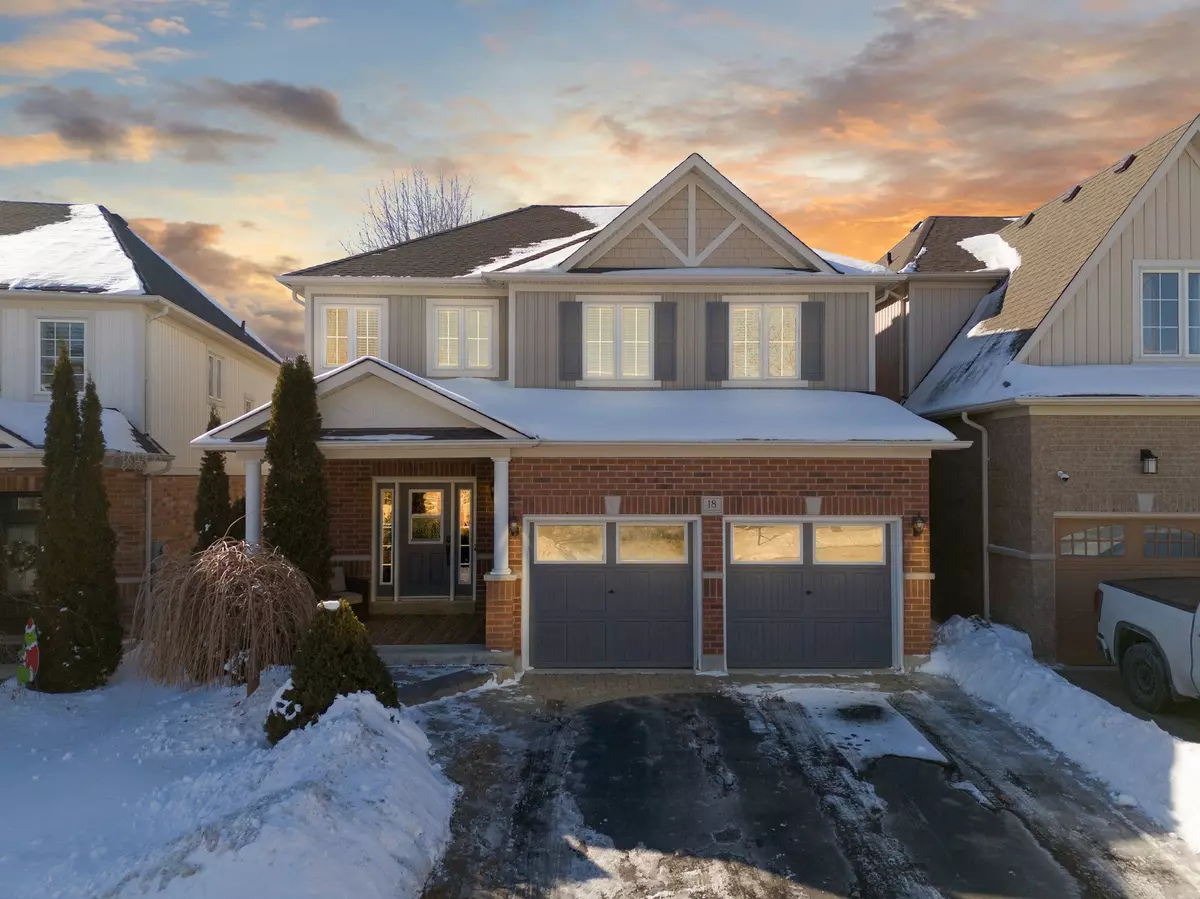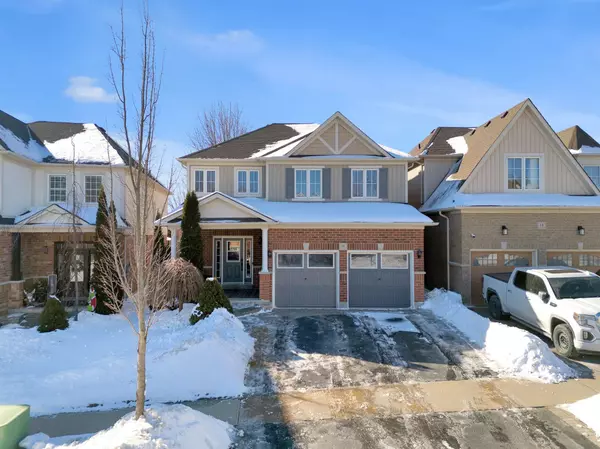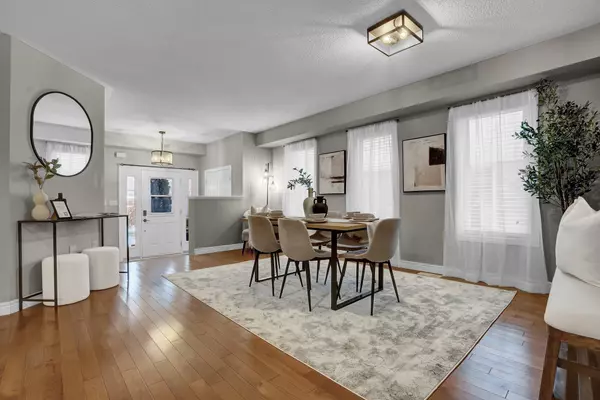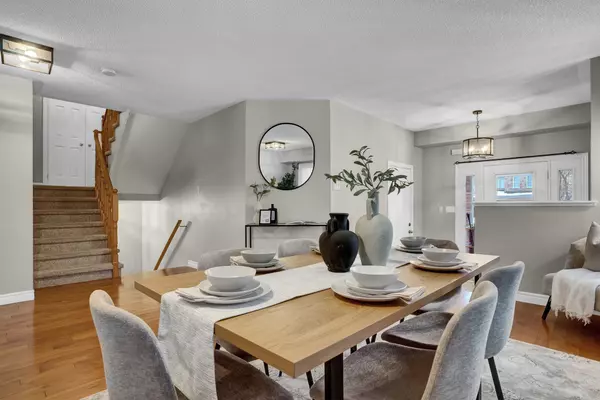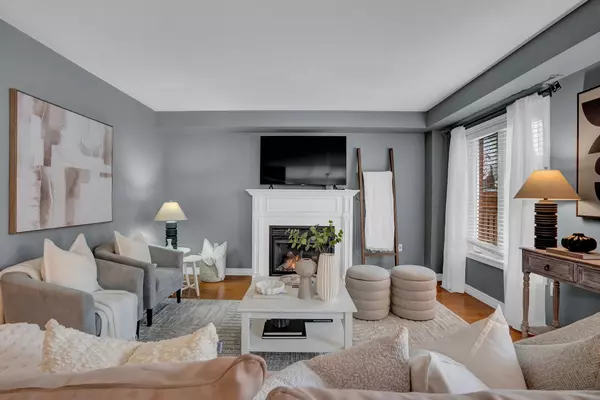REQUEST A TOUR If you would like to see this home without being there in person, select the "Virtual Tour" option and your agent will contact you to discuss available opportunities.
In-PersonVirtual Tour
$ 999,000
Est. payment /mo
New
18 Kaukonen CT Clarington, ON L1C 0A3
4 Beds
3 Baths
UPDATED:
02/04/2025 05:32 PM
Key Details
Property Type Single Family Home
Sub Type Detached
Listing Status Active
Purchase Type For Sale
Approx. Sqft 2000-2500
Subdivision Bowmanville
MLS Listing ID E11955368
Style 2-Storey
Bedrooms 4
Annual Tax Amount $5,758
Tax Year 2024
Property Description
Sought after Court location in a great family neighbourhood. Conveniently located close to schools, parks, restaurants, shopping and easy highway access. This home is truly a must see!! Beautifully built Halminen Homes property features 4 great size bedrooms, master with large 4pc ensuite and 2 good size closets, all other bedrooms offer great space and lots of storage, second floor has a 4pc washroom and a full laundry room. Entering the home you are greeted into a large foyer w a double closet and direct access to the double car garage (added storage in the garage) Beautiful open concept floor plan with living/dining room, a gorgeous great room with welcoming gas fireplace, open to the modern bright white Kitchen featuring a large island, stainless steel appliances, eat-in Kitchen and sliding glass doors that welcome you to your fully fenced outdoor living area, which is Wonderfully private and peaceful for those warm summer nights. Basement has a finished office area, a large storage area and an unfinished rec room waiting your personal touch. Exterior features a lovely front porch, upgraded landscaping a fully fenced backyard, lovely deck and a shed for extra storage.
Location
Province ON
County Durham
Community Bowmanville
Area Durham
Rooms
Family Room Yes
Basement Full, Partially Finished
Kitchen 1
Interior
Interior Features None
Cooling Central Air
Fireplace Yes
Heat Source Gas
Exterior
Parking Features Private Double
Garage Spaces 2.0
Pool None
Roof Type Asphalt Shingle
Lot Frontage 35.6
Lot Depth 107.86
Total Parking Spaces 4
Building
Unit Features Cul de Sac/Dead End,Fenced Yard,Golf,Hospital,Park,School
Foundation Concrete
Listed by COLDWELL BANKER - R.M.R. REAL ESTATE

GET MORE INFORMATION
Follow Us

