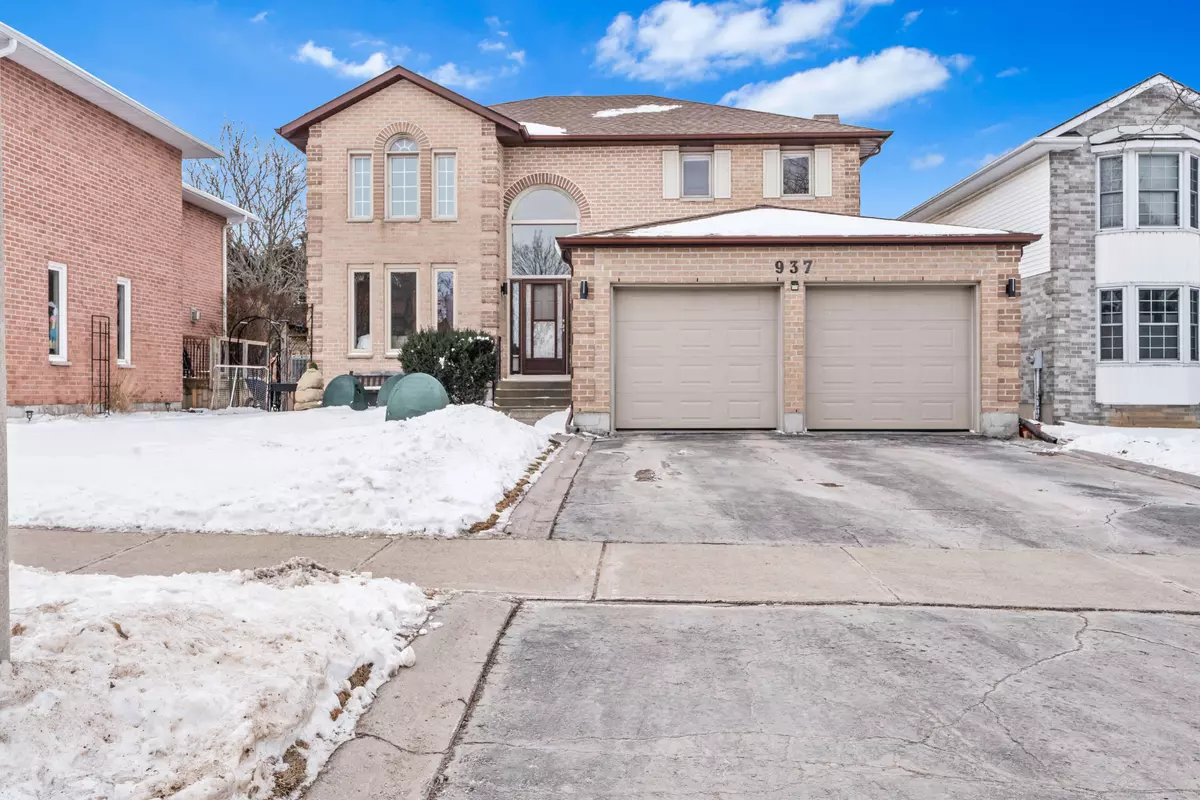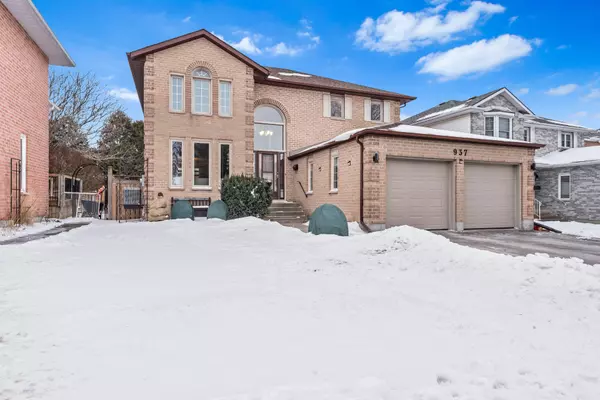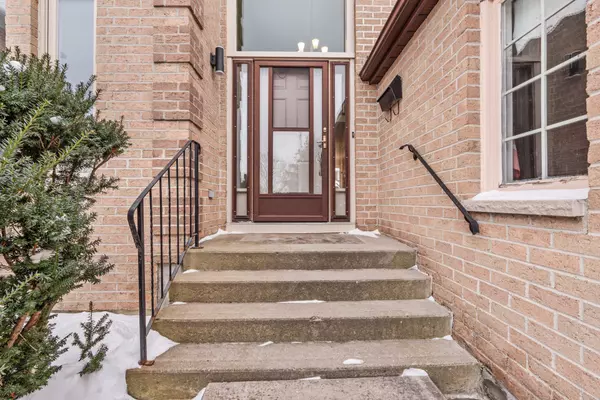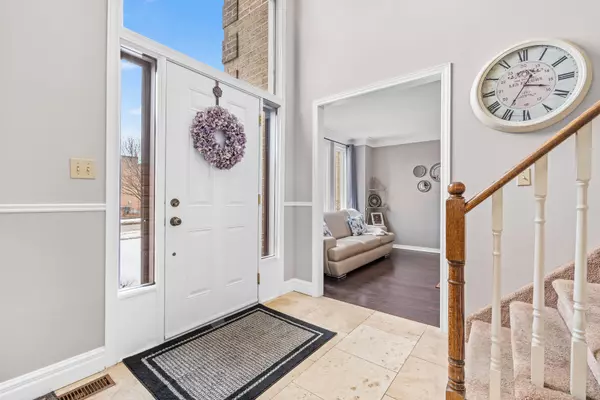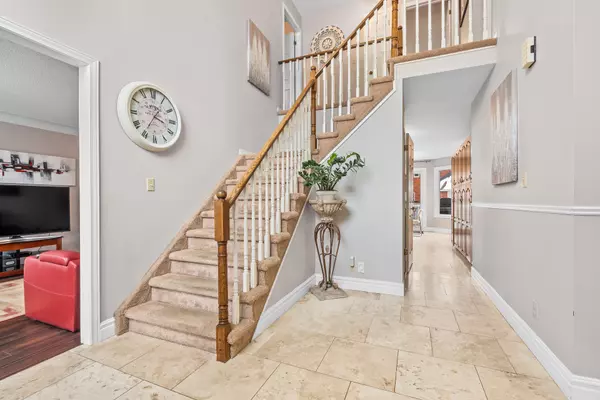937 Lancaster DR Frontenac, ON K7P 2A4
5 Beds
3 Baths
UPDATED:
02/04/2025 04:40 PM
Key Details
Property Type Single Family Home
Sub Type Detached
Listing Status Active
Purchase Type For Sale
Approx. Sqft 2500-3000
Municipality Kingston
MLS Listing ID X11955332
Style 2-Storey
Bedrooms 5
Annual Tax Amount $5,662
Tax Year 2024
Property Description
Location
Province ON
County Frontenac
Community North Of Taylor-Kidd Blvd
Area Frontenac
Zoning UR2
Region North of Taylor-Kidd Blvd
City Region North of Taylor-Kidd Blvd
Rooms
Family Room Yes
Basement Full, Finished
Kitchen 1
Separate Den/Office 1
Interior
Interior Features Auto Garage Door Remote, Floor Drain, Guest Accommodations, In-Law Capability, Rough-In Bath, Separate Heating Controls, Storage, Water Heater, Workbench
Cooling Central Air
Fireplaces Number 1
Fireplaces Type Natural Gas
Inclusions Washer, dryer, kitchen fridge, stove, dishwasher, fridge in basement, select window coverings and rods, dining room set (negotiable)
Exterior
Exterior Feature Deck, Landscape Lighting, Landscaped, Lighting
Parking Features Private Double
Garage Spaces 5.0
Pool None
Roof Type Asphalt Shingle
Lot Frontage 50.98
Lot Depth 109.99
Total Parking Spaces 5
Building
Foundation Block
Others
Security Features Smoke Detector,Carbon Monoxide Detectors


