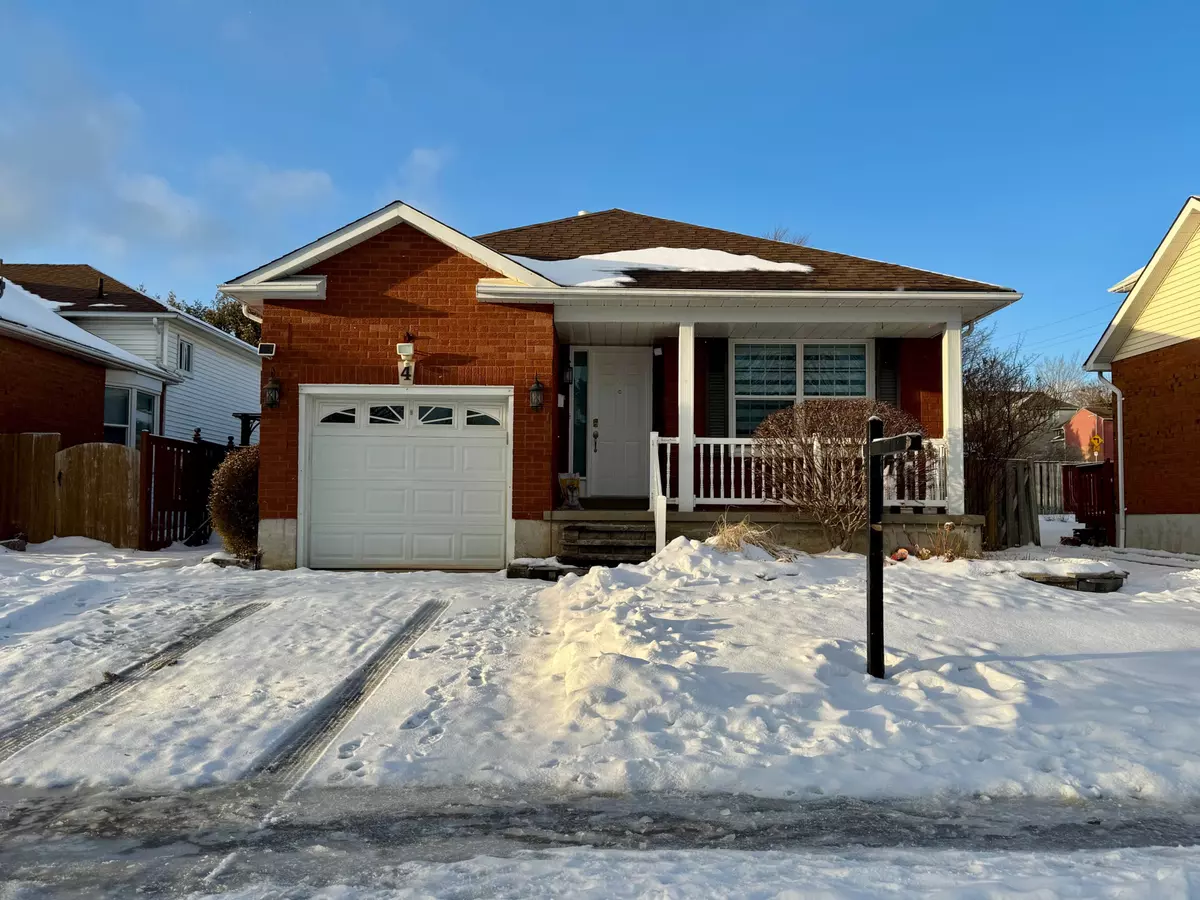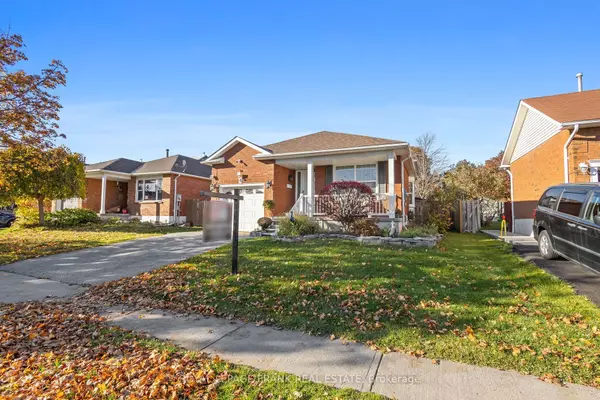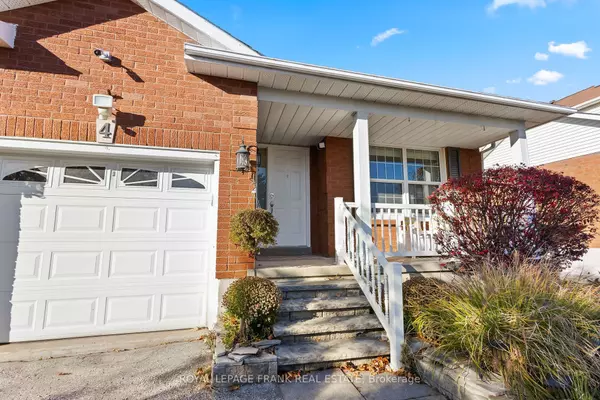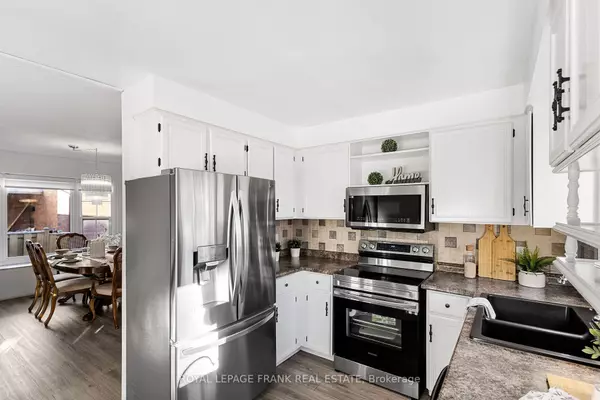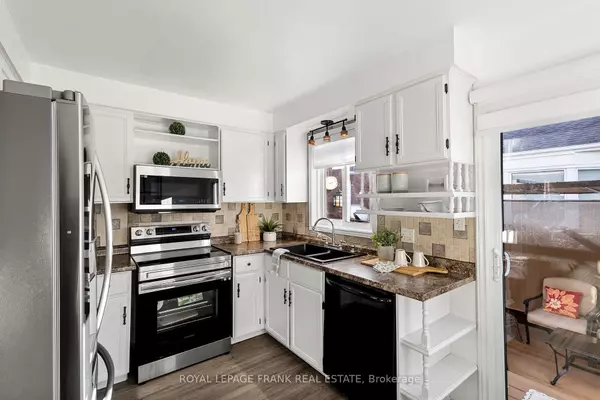REQUEST A TOUR If you would like to see this home without being there in person, select the "Virtual Tour" option and your advisor will contact you to discuss available opportunities.
In-PersonVirtual Tour
$ 725,000
Est. payment /mo
New
4 Penfound DR Clarington, ON L1C 4C5
3 Beds
2 Baths
UPDATED:
02/04/2025 10:45 PM
Key Details
Property Type Single Family Home
Sub Type Detached
Listing Status Active
Purchase Type For Sale
Subdivision Bowmanville
MLS Listing ID E11955329
Style Backsplit 4
Bedrooms 3
Annual Tax Amount $4,299
Tax Year 2024
Property Description
Welcome to this charming 4-level backsplit nestled in a highly sought-after Bowmanville neighborhood! This 3-bedroom home boasts spacious and flexible living areas, perfect for a growing family or anyone seeking room to relax and unwind. The bright, open-concept main floor offers an inviting living and dining space, complemented by a well-equipped kitchen that's ideal for both daily meals and entertaining. The unique backsplit layout provides enhanced privacy, with bedrooms just a few steps up and down from the main living area. The fully finished lower levels add versatile spaces that could be ideal for a family room, home office, or play area. Step outside to a backyard that's ready for gatherings or quiet retreats, featuring a lovely pergola and gazebo for outdoor dining, shade, and relaxation. Conveniently located near Highways 401 and 412, this property is a commuters dream, offering easy access while retaining the peace of a residential setting. You're also just minutes from schools, parks, shopping, and dining everything you need to enjoy life in Bowmanville!
Location
Province ON
County Durham
Community Bowmanville
Area Durham
Rooms
Family Room No
Basement Full, Finished
Kitchen 1
Interior
Interior Features Water Softener
Cooling Central Air
Fireplace Yes
Heat Source Gas
Exterior
Exterior Feature Deck
Parking Features Private
Garage Spaces 2.0
Pool None
Roof Type Asphalt Shingle
Lot Frontage 45.06
Lot Depth 100.16
Total Parking Spaces 3
Building
Unit Features Fenced Yard,Hospital,Public Transit,School,School Bus Route
Foundation Concrete
Listed by ROYAL LEPAGE FRANK REAL ESTATE

GET MORE INFORMATION
Follow Us

