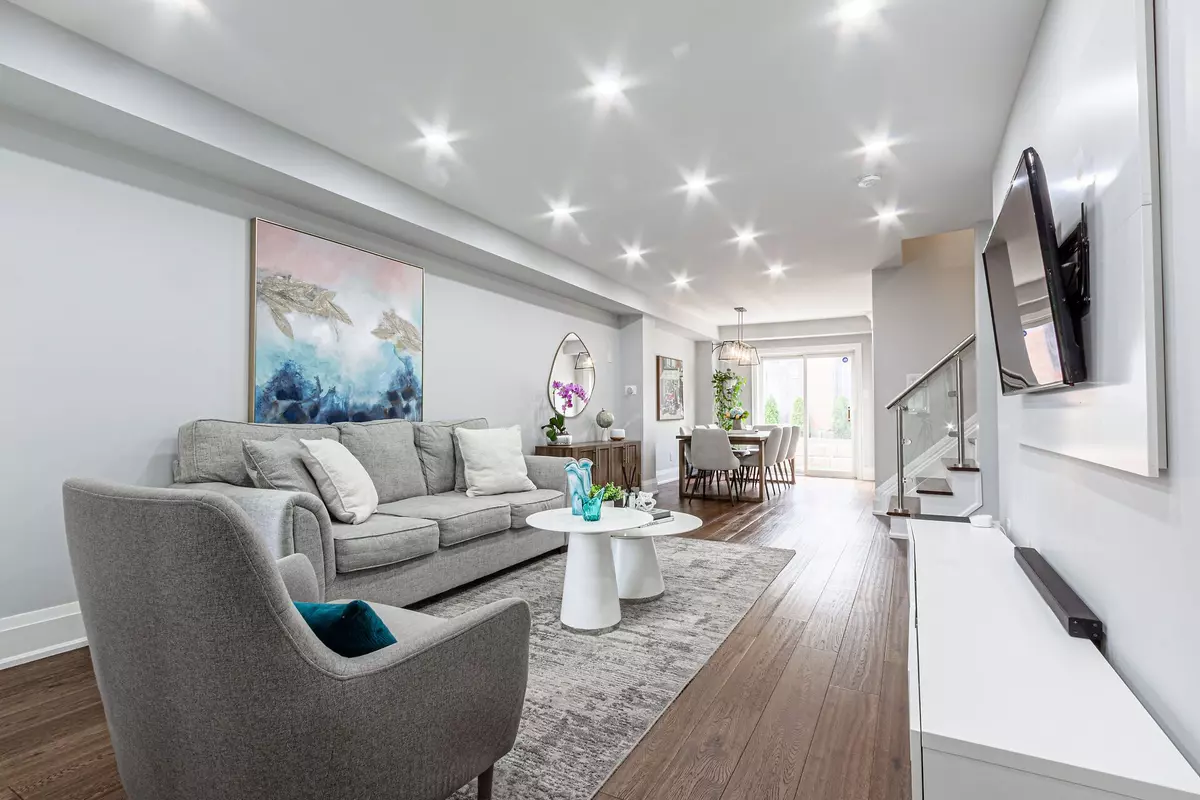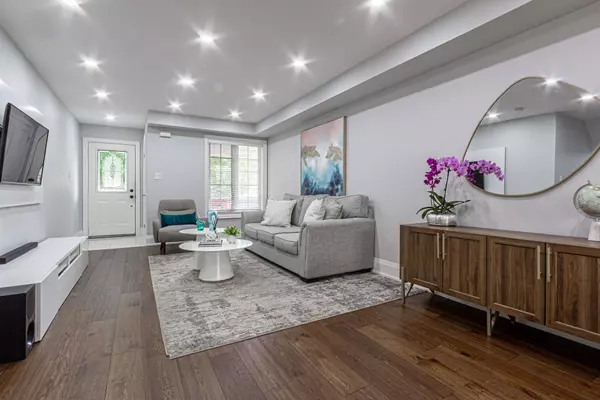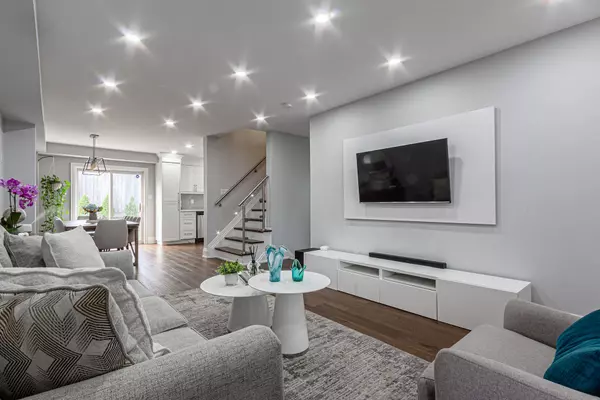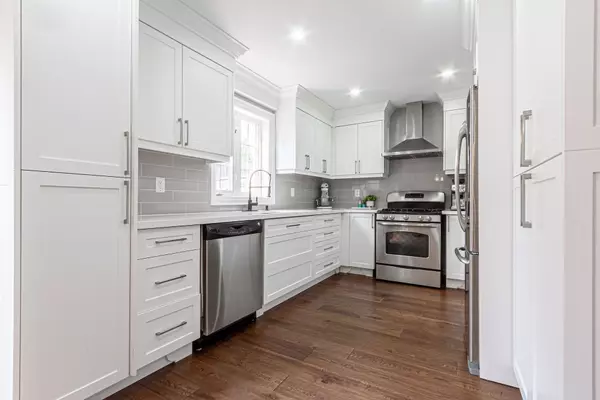REQUEST A TOUR If you would like to see this home without being there in person, select the "Virtual Tour" option and your agent will contact you to discuss available opportunities.
In-PersonVirtual Tour
$ 930,000
Est. payment /mo
New
28 Bramcedar CRES Brampton, ON L7A 1T1
3 Beds
4 Baths
UPDATED:
02/04/2025 04:24 PM
Key Details
Property Type Single Family Home
Sub Type Semi-Detached
Listing Status Active
Purchase Type For Sale
Subdivision Northwest Sandalwood Parkway
MLS Listing ID W11955269
Style 2-Storey
Bedrooms 3
Annual Tax Amount $4,615
Tax Year 2024
Property Description
Welcome to this Stunning and fully renovated 3 bedrooms Semi detached home that combines elegance with functionality. This Amazing home was meticulously renovated,(more than $100K spent in upgrades) it is full of natural light and it has approximately 2.112SF of Living space. It offers a very nice lay-out with tons of tasteful and expensive upgrades .The property is carpet Free and it has Smooth ceilings, Pot lights and Hardwood flooring throughout .The main floor has a Spacious and combined living/Dining area and it opens to the private and fully fenced backyard. The beautiful kitchen has S/S Appliances, Quartz countertop, Backsplash, with custom made cabinets.The S/S staircase with glass railings leads you to the second floor where you'll see 3 bedrooms and 2 baths.The spacious primary bedroom features a large walk-in closet with a stylish barn door. The finished basement includes a nice family room, an extra space that can be easily converted to a bedroom, a modern 3-piece bathroom, a completed kitchen rough-in, and inside access from the garage. Excellent opportunity to live or to invest. You will love it.
Location
Province ON
County Peel
Community Northwest Sandalwood Parkway
Area Peel
Rooms
Family Room No
Basement Finished
Kitchen 1
Interior
Interior Features Water Heater
Cooling Central Air
Fireplace No
Heat Source Gas
Exterior
Exterior Feature Patio
Parking Features Private
Garage Spaces 2.0
Pool None
Roof Type Asphalt Shingle
Lot Frontage 28.56
Lot Depth 82.02
Total Parking Spaces 3
Building
Foundation Unknown
Listed by RE/MAX ABOUTOWNE REALTY CORP.

GET MORE INFORMATION
Follow Us





