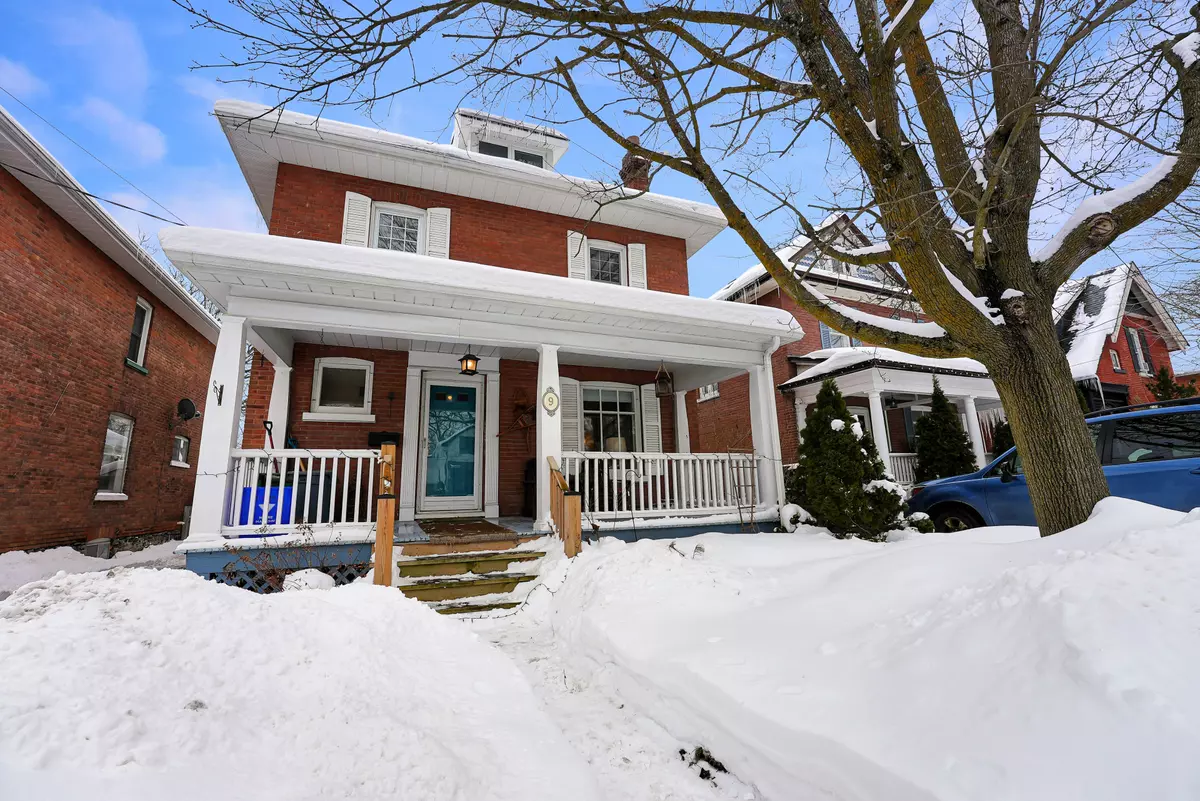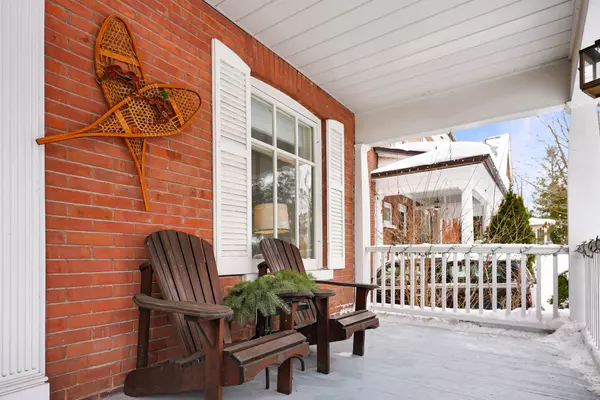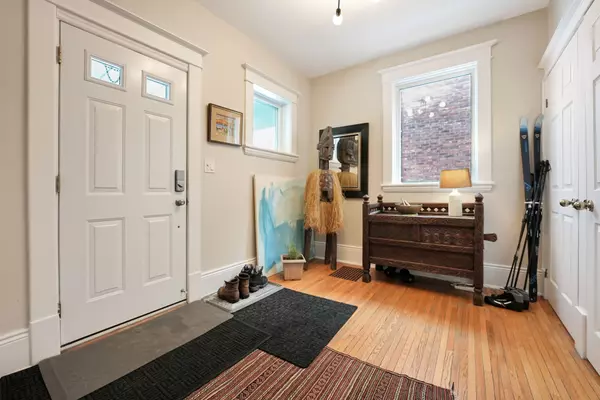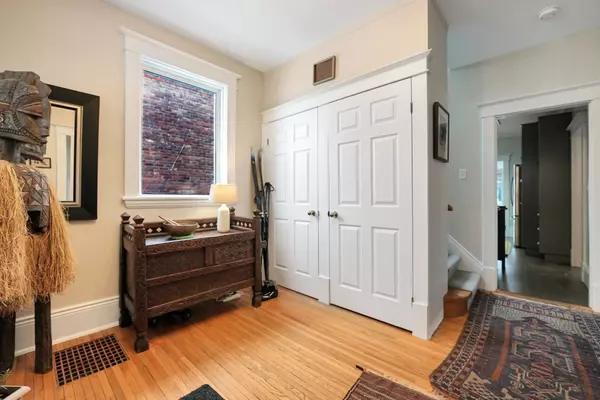REQUEST A TOUR If you would like to see this home without being there in person, select the "Virtual Tour" option and your agent will contact you to discuss available opportunities.
In-PersonVirtual Tour
$ 649,900
Est. payment /mo
New
9 Colborne ST W Kawartha Lakes, ON K9V 3S7
3 Beds
2 Baths
UPDATED:
02/05/2025 02:17 PM
Key Details
Property Type Single Family Home
Sub Type Detached
Listing Status Active
Purchase Type For Sale
Subdivision Lindsay
MLS Listing ID X11955244
Style 2 1/2 Storey
Bedrooms 3
Annual Tax Amount $3,227
Tax Year 2024
Property Description
Located in a historic neighbourhood, this 2.5 storey home offer spacious comfortable living. With 3 bedrooms, 1.5 bathrooms and full of charm and character it is the perfect family home! This space is sure to meet your needs with a large modern kitchen with S.S. appliances, a separate dining room and living room, plus a bonus family room. The bright and spacious family room is sure to be a favourite place to spend your time. With a large patio door leading to the deck and fenced backyard for even more extended living space. From the second floor you will find a full second staircase leading to the attic space awaiting your creative touch to make the space best fit your needs! Walking distance to Lindsay historic downtown, many amenities, parks and schools this spectacular home presents cozy, convenient living in a great established neighbourhood. So whether you enjoy the cozy comfort of the front porch or bright back room, this home is one you won't stop thinking about!!
Location
Province ON
County Kawartha Lakes
Community Lindsay
Area Kawartha Lakes
Rooms
Family Room Yes
Basement Full
Kitchen 1
Interior
Interior Features Water Softener, Water Treatment
Cooling Central Air
Fireplace No
Heat Source Gas
Exterior
Exterior Feature Deck, Porch, Year Round Living
Parking Features Private
Garage Spaces 2.0
Pool None
Waterfront Description None
Roof Type Shingles
Lot Frontage 36.17
Lot Depth 115.99
Total Parking Spaces 2
Building
Foundation Stone
Listed by ROYAL LEPAGE FRANK REAL ESTATE

GET MORE INFORMATION
Follow Us





