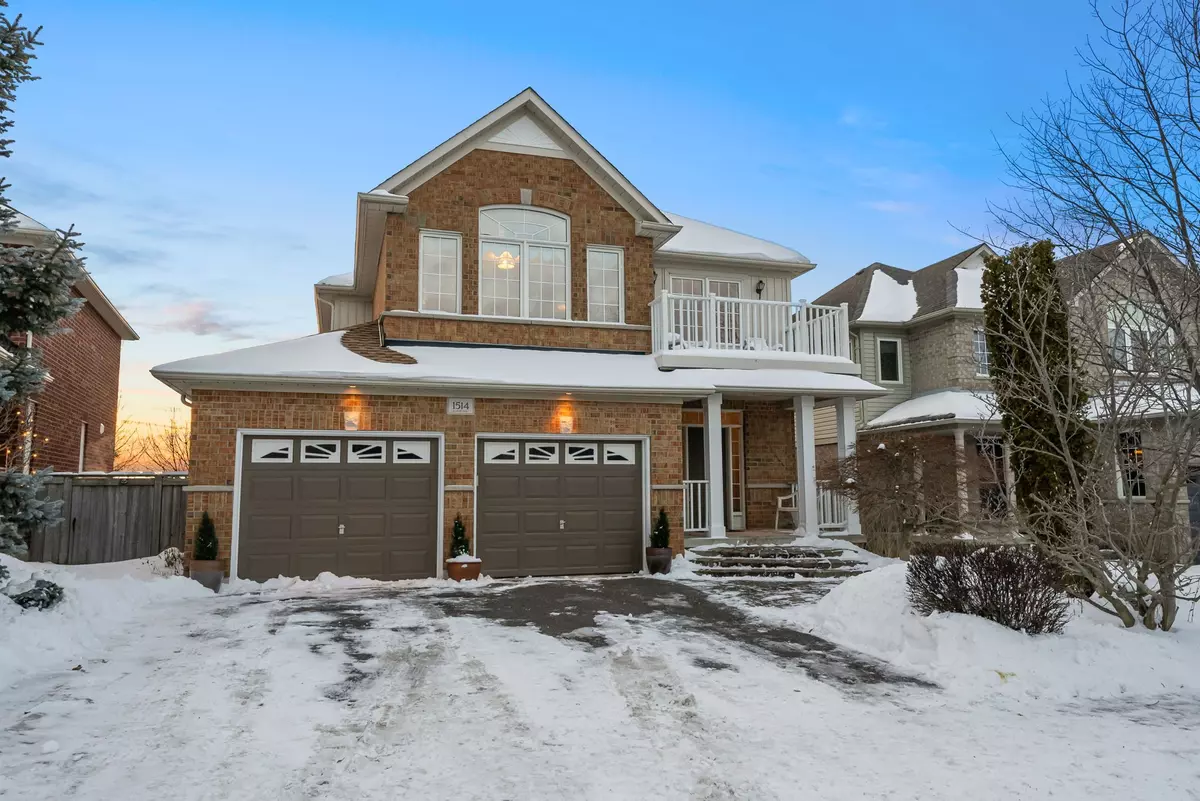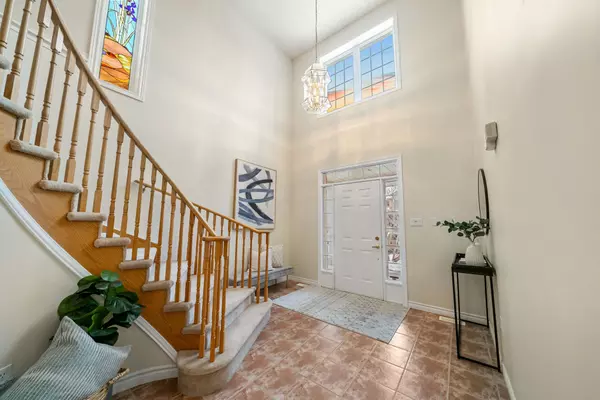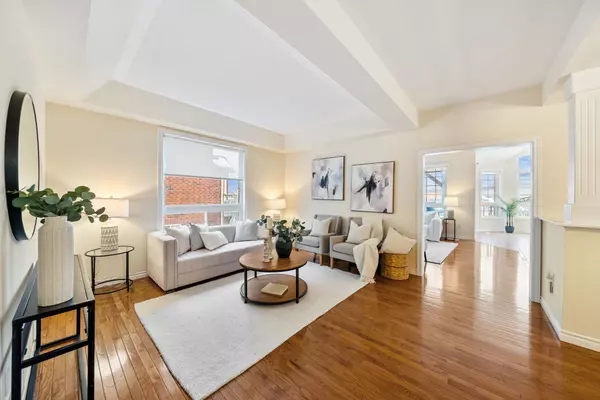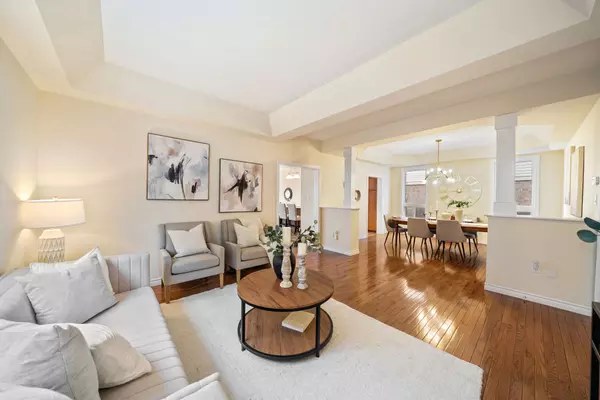1514 Clearbrook DR Oshawa, ON L1K 2P7
4 Beds
4 Baths
UPDATED:
02/04/2025 03:58 PM
Key Details
Property Type Single Family Home
Sub Type Detached
Listing Status Active
Purchase Type For Sale
Subdivision Taunton
MLS Listing ID E11955168
Style 2-Storey
Bedrooms 4
Annual Tax Amount $7,177
Tax Year 2024
Property Description
Location
Province ON
County Durham
Community Taunton
Area Durham
Rooms
Family Room Yes
Basement Finished with Walk-Out
Kitchen 1
Interior
Interior Features Other
Cooling Central Air
Fireplaces Type Family Room
Fireplace Yes
Heat Source Gas
Exterior
Exterior Feature Deck
Parking Features Private Double
Garage Spaces 2.0
Pool None
Waterfront Description None
View Panoramic, Skyline
Roof Type Shingles
Lot Frontage 43.59
Lot Depth 125.56
Total Parking Spaces 4
Building
Unit Features Fenced Yard,Park,Public Transit,School,Rec./Commun.Centre,Library
Foundation Concrete






