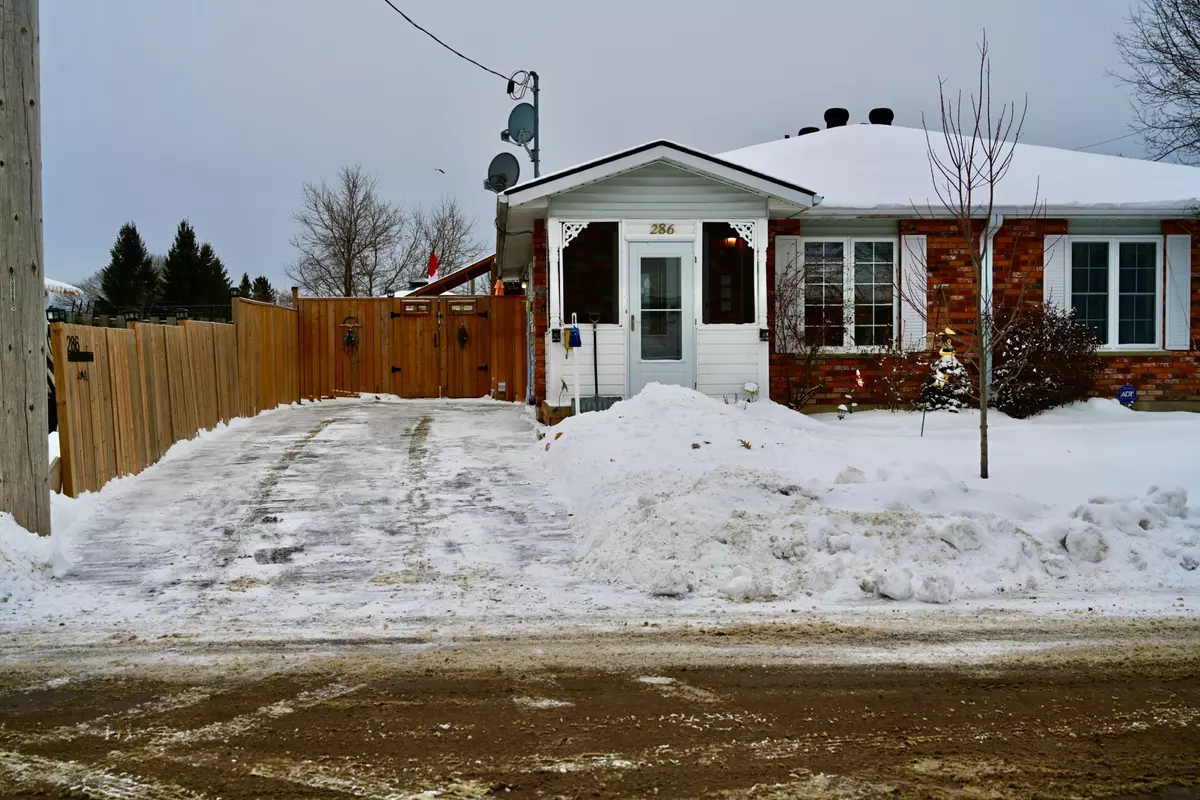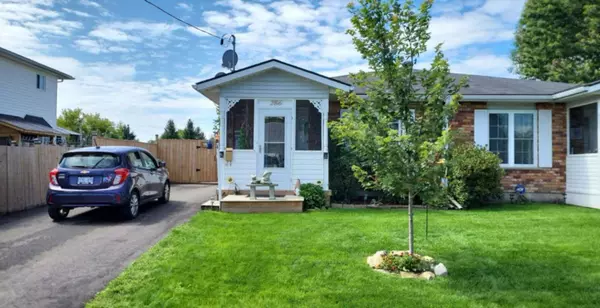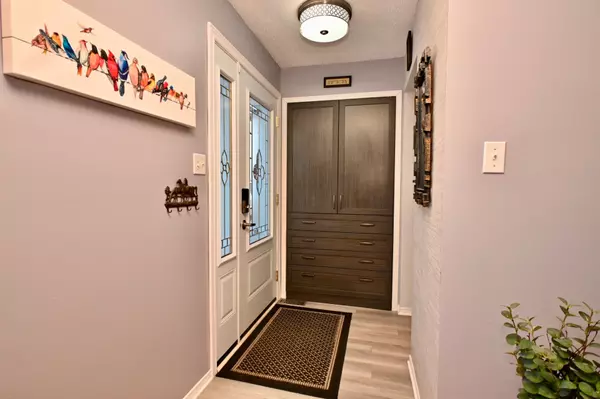REQUEST A TOUR If you would like to see this home without being there in person, select the "Virtual Tour" option and your agent will contact you to discuss available opportunities.
In-PersonVirtual Tour
$ 430,000
Est. payment /mo
New
286 Thompson ST Pembroke, ON K8A 8N7
4 Beds
2 Baths
UPDATED:
02/04/2025 04:02 PM
Key Details
Property Type Single Family Home
Sub Type Semi-Detached
Listing Status Active
Purchase Type For Sale
Subdivision 530 - Pembroke
MLS Listing ID X11950943
Style Bungalow
Bedrooms 4
Annual Tax Amount $3,200
Tax Year 2025
Property Description
This exquisite home has been thoughtfully and meticulously renovated, offering a seamless blend of modern luxury and timeless charm.The beautifully landscaped and fully fenced yard is a private retreat, featuring lush new sod and a stunning pergola, pre-wired and ready for a hot tuban ideal setting for relaxation and entertaining. A brand-new driveway enhances the homes impeccable curb appeal.Step inside to a custom-designed foyer, where tailored cabinetry sets the tone for the refined interiors. The brand-new kitchen is a masterpiece of craftsmanship, featuring custom cabinetry, elegant flooring, and a harmonious flow into the living spaces. Freshly painted throughout, every detail has been elevated, including the completely redesigned bathroom and the addition of all-new windows and doors.The lower level extends the homes inviting ambiance with a spacious family and recreation room, warmed by a gas fireplace, alongside a beautifully appointed additional bedroom.Modern comforts have been prioritized with a new furnace, central air conditioning, and hot water tank, ensuring efficiency and year-round comfort.Move-in ready and finished to perfection, this is a home where elegance meets effortless living.
Location
Province ON
County Renfrew
Community 530 - Pembroke
Area Renfrew
Rooms
Family Room Yes
Basement Finished, Full
Kitchen 1
Interior
Interior Features Air Exchanger
Cooling Central Air
Fireplaces Type Natural Gas
Fireplace Yes
Heat Source Gas
Exterior
Exterior Feature Landscaped
Parking Features Front Yard Parking
Garage Spaces 4.0
Pool None
Roof Type Fibreglass Shingle
Topography Flat
Lot Frontage 32.95
Lot Depth 104.18
Total Parking Spaces 4
Building
Foundation Concrete Block
Listed by EXIT OTTAWA VALLEY REALTY

GET MORE INFORMATION
Follow Us





