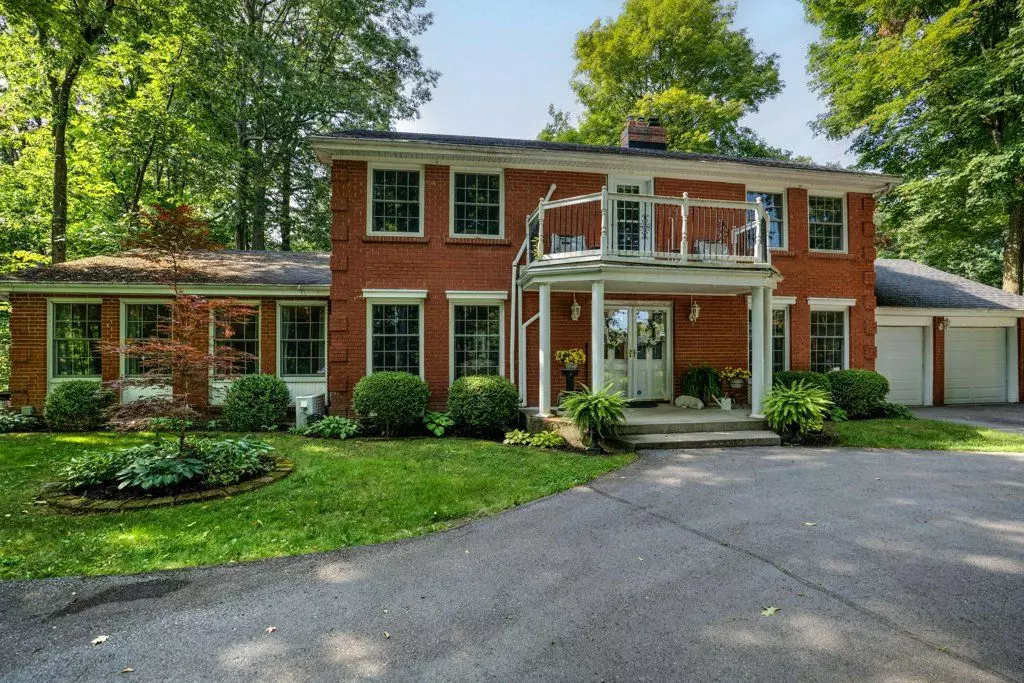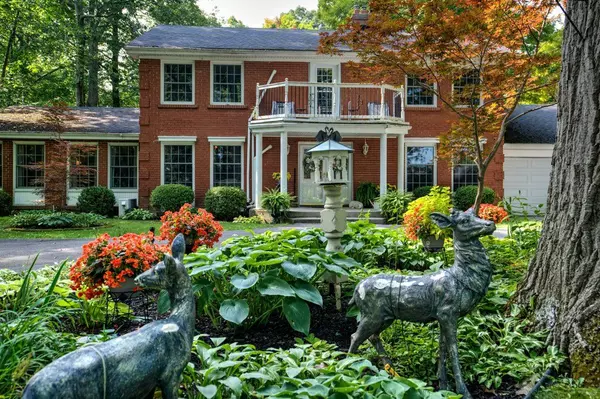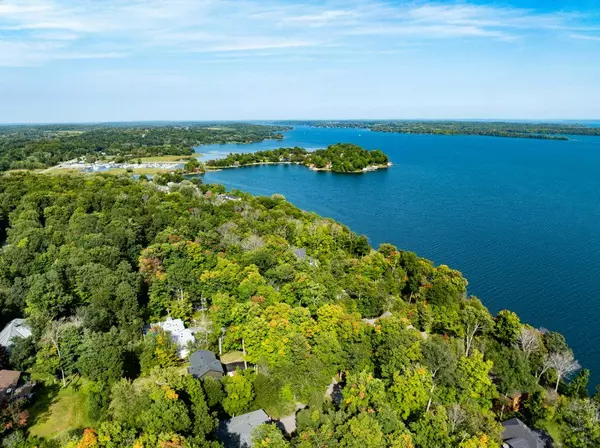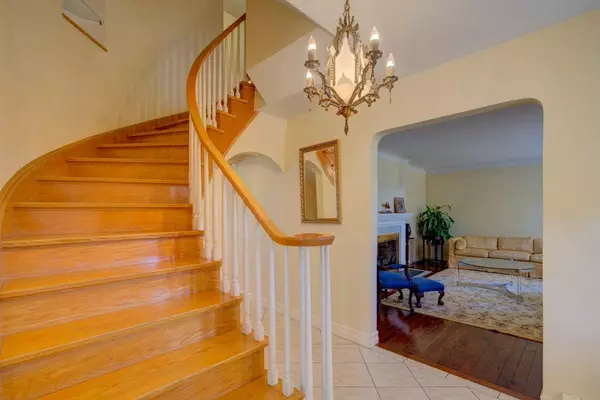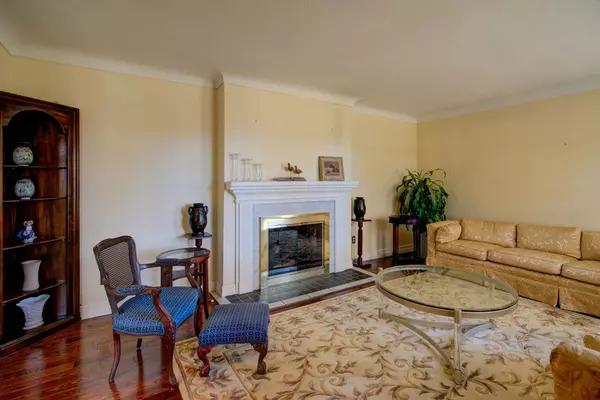25 Riverside DR Kingston, ON K7L 4V1
4 Beds
4 Baths
UPDATED:
02/04/2025 03:24 PM
Key Details
Property Type Single Family Home
Sub Type Detached
Listing Status Active
Purchase Type For Sale
Approx. Sqft 3000-3500
Subdivision Kingston East (Incl Cfb Kingston)
MLS Listing ID X11955038
Style 2-Storey
Bedrooms 4
Annual Tax Amount $7,987
Tax Year 2024
Property Description
Location
Province ON
County Frontenac
Community Kingston East (Incl Cfb Kingston)
Area Frontenac
Rooms
Family Room Yes
Basement Full, Finished
Kitchen 2
Separate Den/Office 2
Interior
Interior Features In-Law Suite, Primary Bedroom - Main Floor, Auto Garage Door Remote, Sump Pump
Cooling Wall Unit(s)
Fireplaces Type Family Room, Living Room, Natural Gas, Wood
Fireplace Yes
Heat Source Gas
Exterior
Exterior Feature Landscaped, Privacy, Year Round Living, Deck, Lawn Sprinkler System
Parking Features Private, Private Double, Circular Drive, Inside Entry
Garage Spaces 10.0
Pool None
Waterfront Description None
View Trees/Woods, Garden
Roof Type Asphalt Shingle
Topography Flat
Lot Frontage 120.0
Lot Depth 200.0
Total Parking Spaces 12
Building
Unit Features River/Stream,Wooded/Treed
Foundation Concrete Block
Others
Security Features Security System,Other


