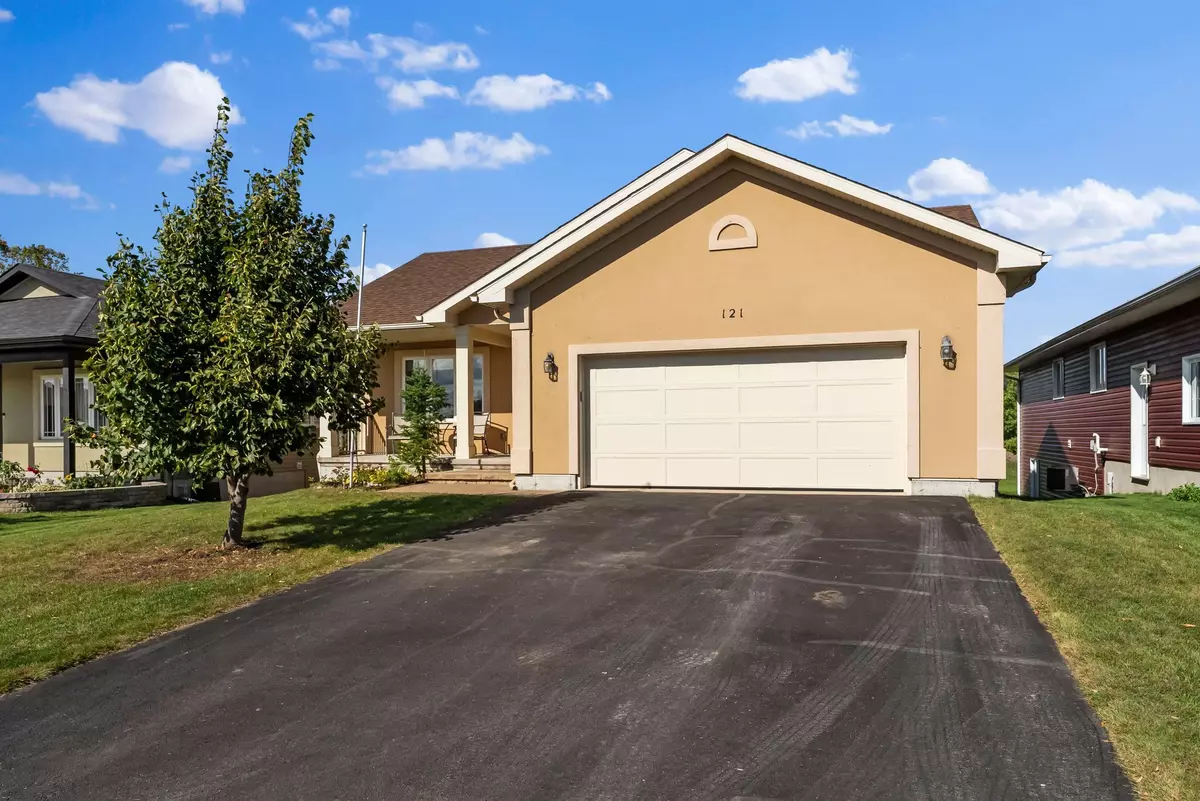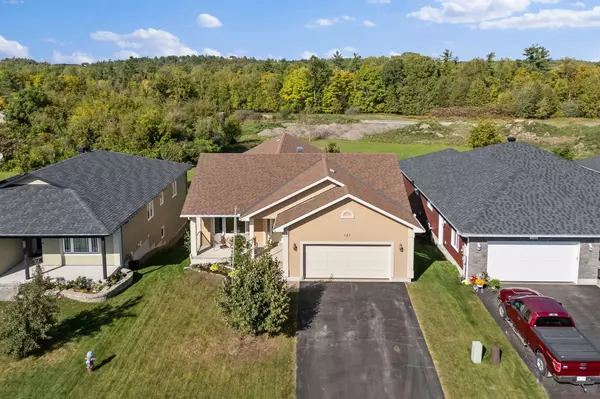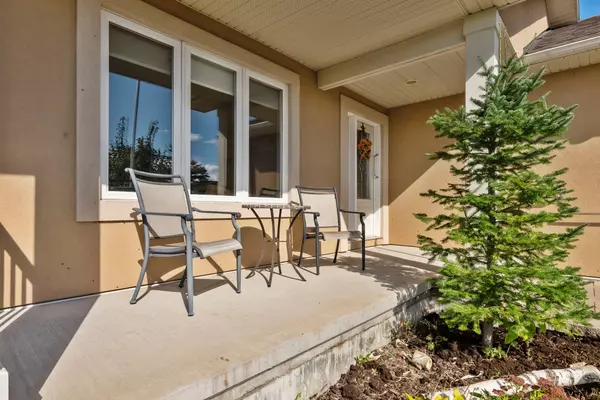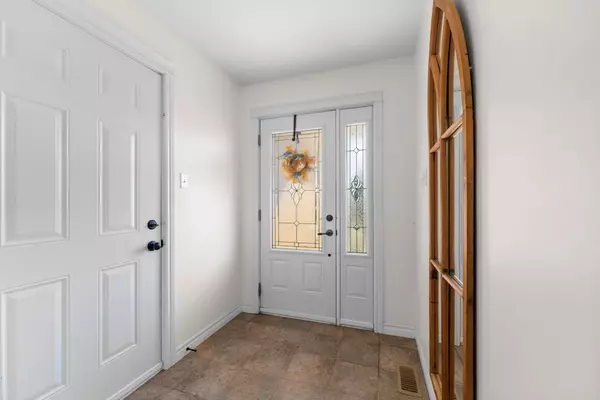121 Otteridge DR Renfrew, ON K7V 0A1
3 Beds
2 Baths
UPDATED:
02/04/2025 03:01 PM
Key Details
Property Type Single Family Home
Sub Type Detached
Listing Status Active
Purchase Type For Sale
Subdivision 540 - Renfrew
MLS Listing ID X11954972
Style Bungalow
Bedrooms 3
Annual Tax Amount $5,007
Tax Year 2024
Property Description
Location
Province ON
County Renfrew
Community 540 - Renfrew
Area Renfrew
Rooms
Family Room No
Basement Unfinished, Walk-Out
Kitchen 1
Interior
Interior Features Sump Pump, Water Heater Owned, Primary Bedroom - Main Floor, Rough-In Bath, Auto Garage Door Remote
Cooling None
Fireplace Yes
Heat Source Gas
Exterior
Exterior Feature Deck, Porch
Parking Features Private
Garage Spaces 4.0
Pool None
Waterfront Description None
Roof Type Asphalt Shingle
Topography Sloping,Flat
Lot Frontage 53.49
Lot Depth 104.88
Total Parking Spaces 6
Building
Foundation Concrete






