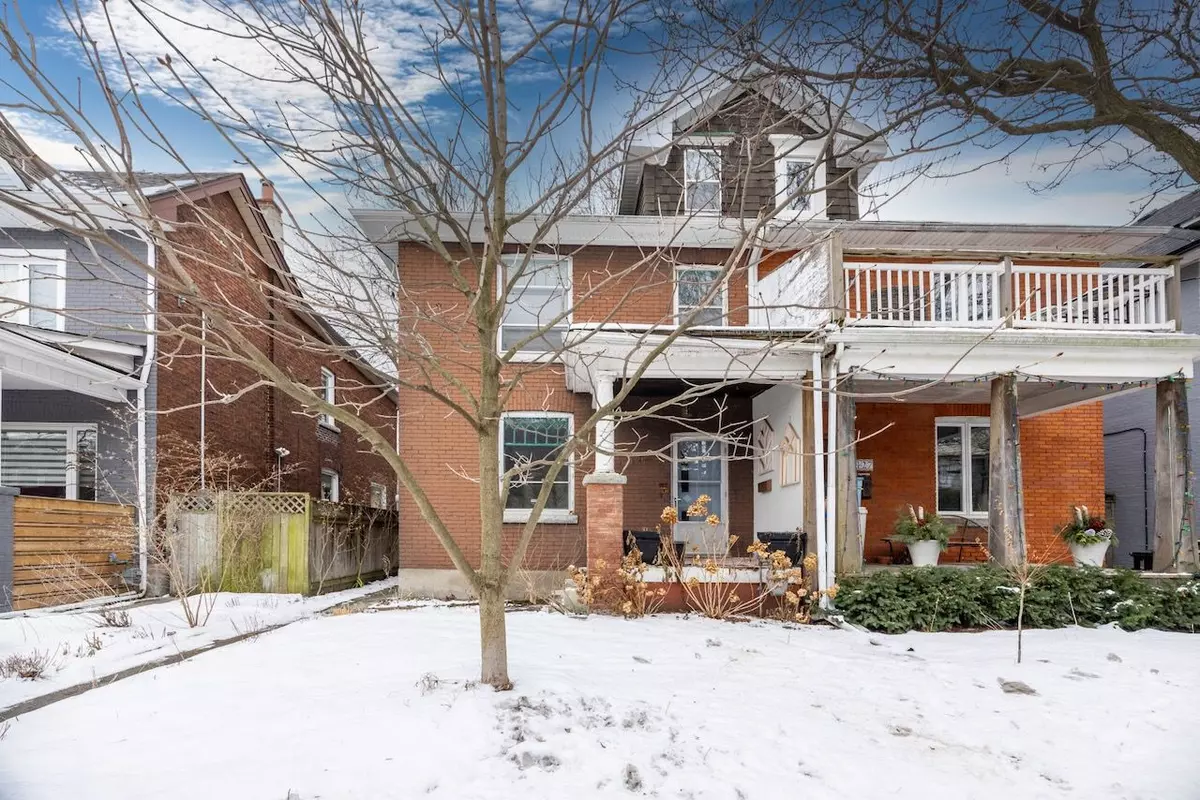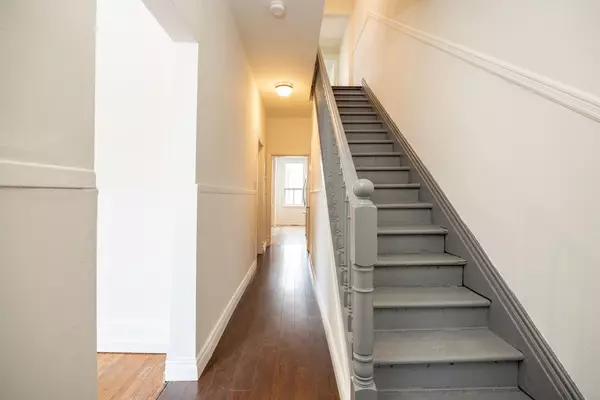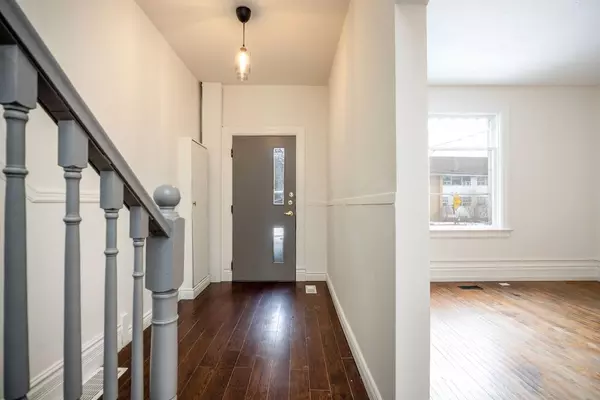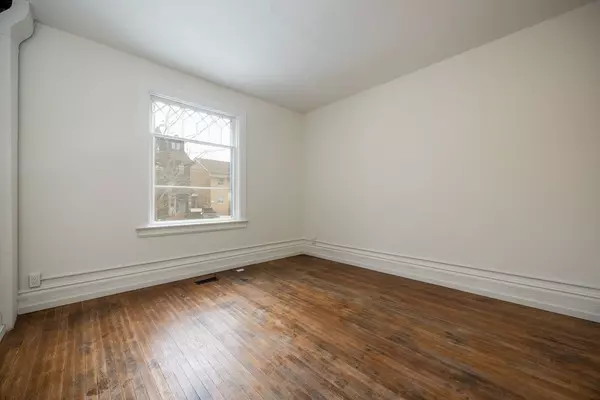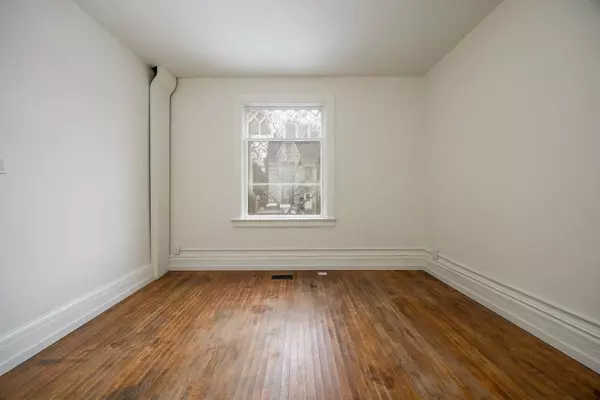REQUEST A TOUR If you would like to see this home without being there in person, select the "Virtual Tour" option and your agent will contact you to discuss available opportunities.
In-PersonVirtual Tour
$ 1,099,000
Est. payment /mo
New
125 Maria ST Toronto W02, ON M6P 1W5
5 Beds
3 Baths
UPDATED:
02/04/2025 02:48 PM
Key Details
Property Type Single Family Home
Sub Type Semi-Detached
Listing Status Active
Purchase Type For Sale
Approx. Sqft 1500-2000
Subdivision Junction Area
MLS Listing ID W11954907
Style 2-Storey
Bedrooms 5
Annual Tax Amount $5,514
Tax Year 2024
Property Description
Maria. Suddenly, The Name Will Never Be The Same! In The Quiet Cadence Of A Bygone Era Rises A Home Draped In History, A Testament To The Classic Grace Of Turn-Of-The-Century Architecture A West Side Story. Sunlight Illuminates This Warm, Inviting 2.5-Story Residence, Where Cozy Alcoves And Spacious Chambers Strike A Perfect Balance Of Pretty Meeting Possibilities. Reflecting A Minimalist Aesthetic, This Pull-On-Your-Heartstrings Gentle & Generous Giant Basks In The Glow Of Crisp Ivory Walls, Clean Lines And Classic Features & Finishes With Whispers Of Its Original Character. The Home Unfolds To Reveal An Intimate Tableau Of Its Late 1800s Monograms With Traces Of Its Beginnings, Including High Ceilings & Tall Passageways, Inclusive Of Grand Staircases, Etched Window Panes & Rich Hardwood Flooring. Outside, Meet Your Mature Trees And Expansive Garden Spaces While Embracing This Walkable & Commutable Junction Neighbourhood. Seamlessly Integrate A Laneway Build While Preserving Your Sprawling Backyard, Gardens And Recreation Space On The 25 X 144 Lot. A Rare Opportunity To Restore And Reimagine A Piece Of Torontos Architectural History Where Timeless Charm Meets Its Next Chapter. A Rare Yet Compelling Find For End-Users, Investors, Project-Minded Designers Or Dream-Builders Alike.
Location
Province ON
County Toronto
Community Junction Area
Area Toronto
Rooms
Family Room No
Basement Partially Finished
Kitchen 1
Interior
Interior Features None
Cooling None
Fireplace No
Heat Source Gas
Exterior
Parking Features Lane
Garage Spaces 2.0
Pool None
Roof Type Asphalt Shingle
Lot Frontage 25.0
Lot Depth 144.0
Total Parking Spaces 2
Building
Foundation Concrete
Listed by FOX MARIN ASSOCIATES LTD.

GET MORE INFORMATION
Follow Us

