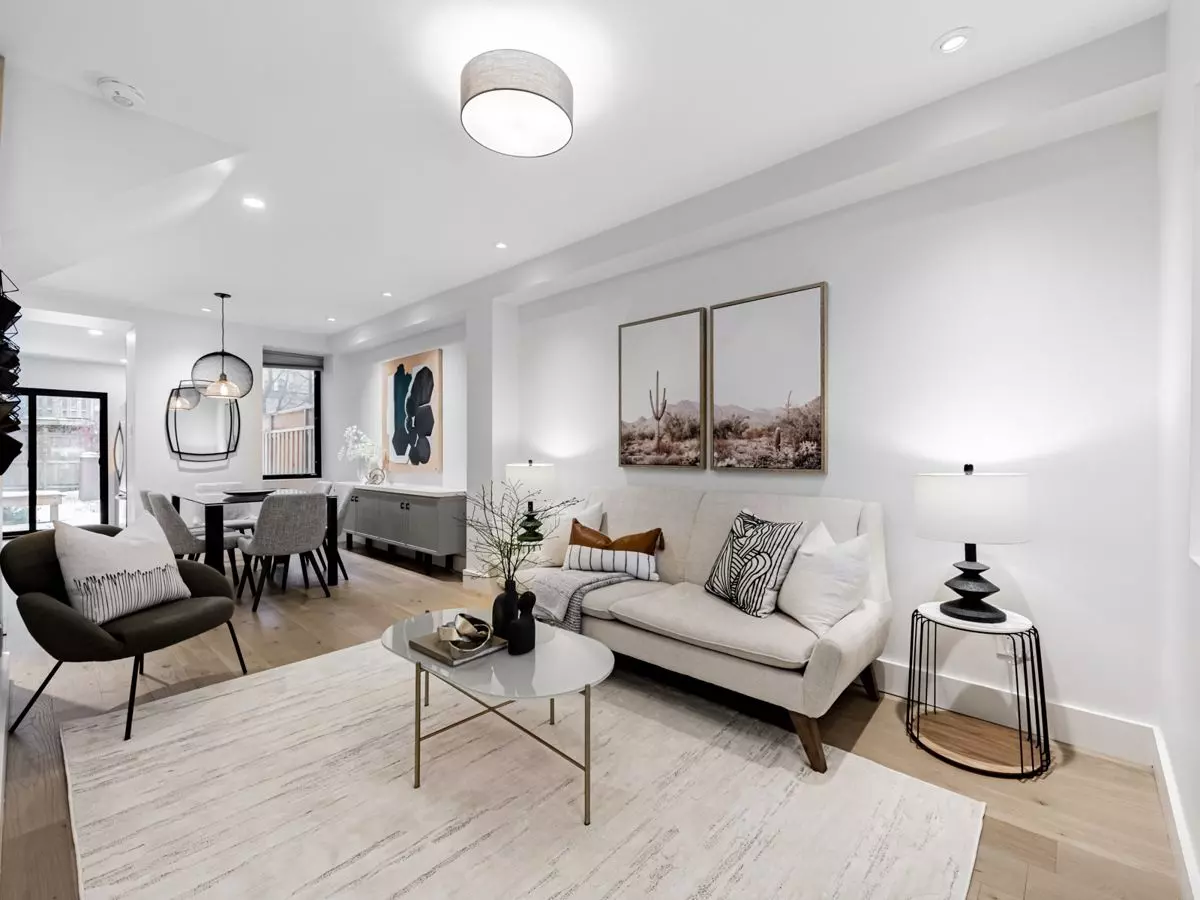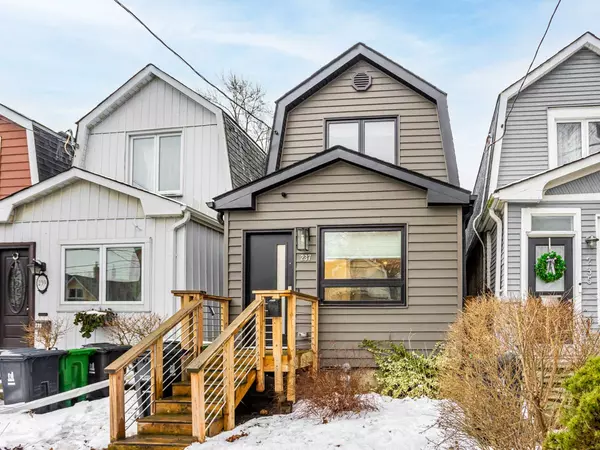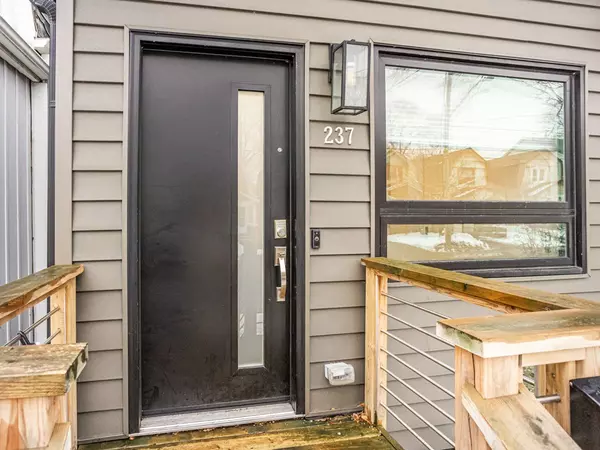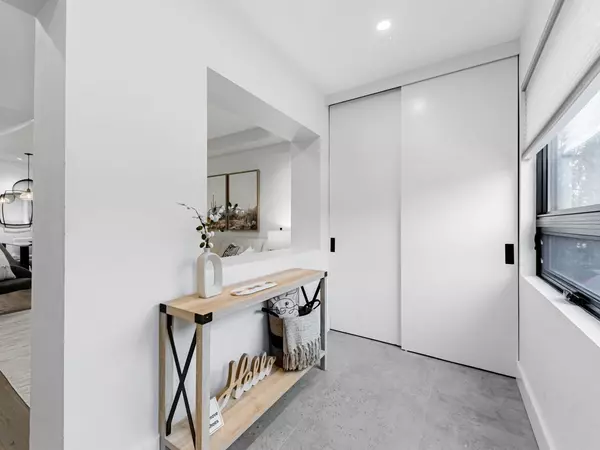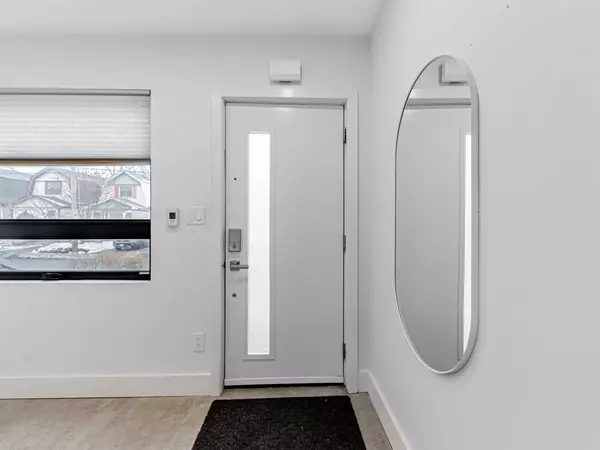REQUEST A TOUR If you would like to see this home without being there in person, select the "Virtual Tour" option and your agent will contact you to discuss available opportunities.
In-PersonVirtual Tour
$ 1,019,000
Est. payment /mo
New
237 Lumsden AVE Toronto E03, ON M4C 2K5
2 Beds
2 Baths
UPDATED:
02/07/2025 02:41 PM
Key Details
Property Type Single Family Home
Sub Type Detached
Listing Status Active
Purchase Type For Sale
Subdivision Woodbine-Lumsden
MLS Listing ID E11954944
Style 2-Storey
Bedrooms 2
Annual Tax Amount $3,326
Tax Year 2024
Property Description
VACANT and easy to show this Lovable house on Lumsden. An easy stroll to the Danforth where all your amenities and fun food experiences await you. Beautiful renovation from top to bottom with tasteful finishes and thoughtful design, this is your turn-key opportunity to move in and enjoy. Step onto the heater floor in the front foyer, perfect for warming your feet on these cold winter days with a double closet for the perfect hidden spot to store your coats and shoes.The main floor has an open concept layout, stunning kitchen with quartz countertops, tile backsplash, stainless steel appliances, under counter lighting, a cute coffee nook and tons of well designed storage.Extra large 2nd floor bathroom, spacious bedrooms and a fully finished basement complete with 2 piece bathroom, a large laundry area, and even more hidden closets! The backyard gets tons of great sunshine and gives your the privacy you're seeking when hanging out with your pals. Deck space, green space, you've got it all! This detached property is gleaming and ready for you to call it home. Permit parking available.
Location
Province ON
County Toronto
Community Woodbine-Lumsden
Area Toronto
Rooms
Family Room No
Basement Finished
Kitchen 1
Interior
Interior Features Carpet Free
Cooling Central Air
Fireplace No
Heat Source Gas
Exterior
Parking Features None
Pool None
Roof Type Shingles
Lot Frontage 16.11
Lot Depth 94.88
Building
Foundation Unknown
Listed by SAGE REAL ESTATE LIMITED

GET MORE INFORMATION
Follow Us

