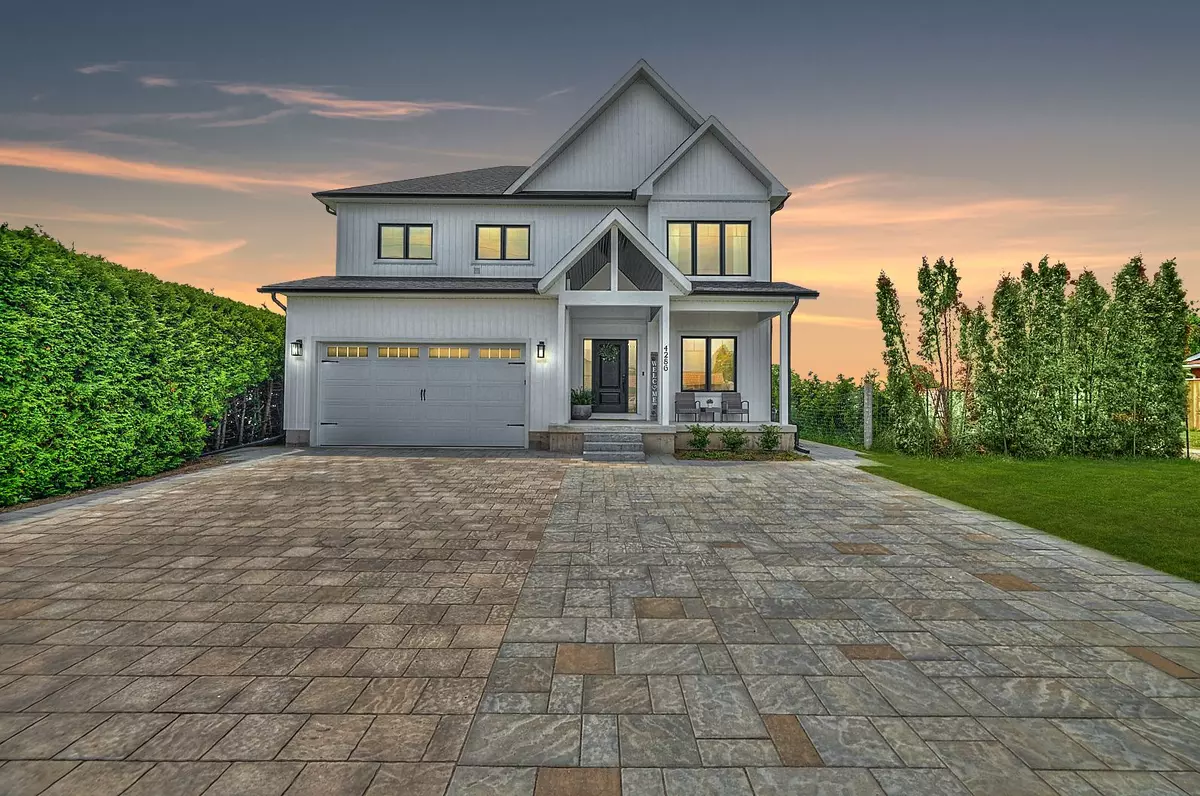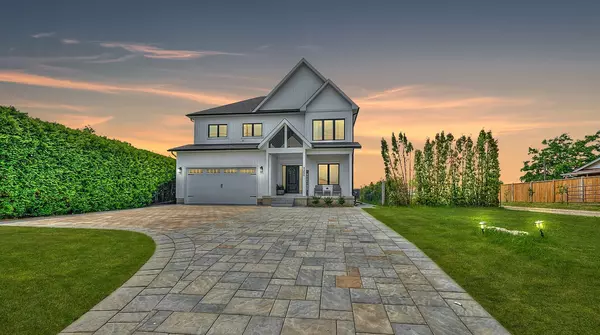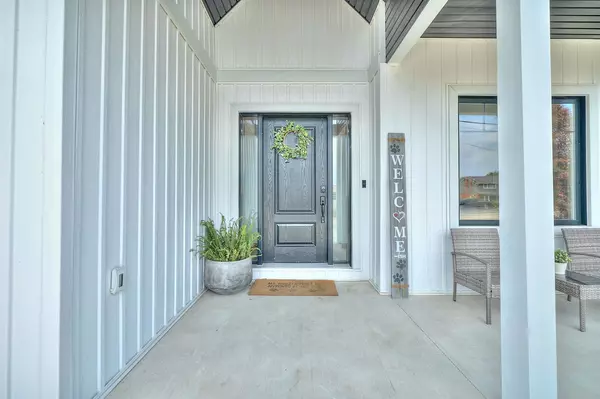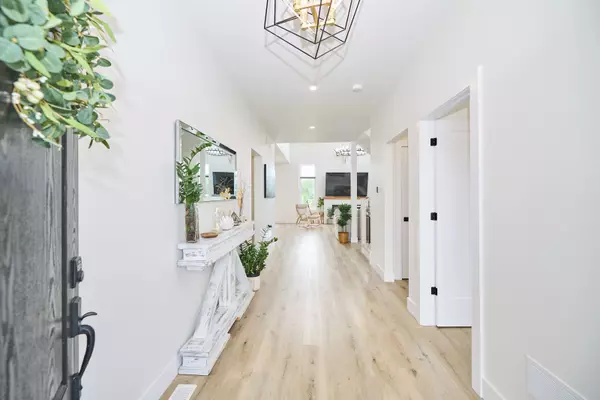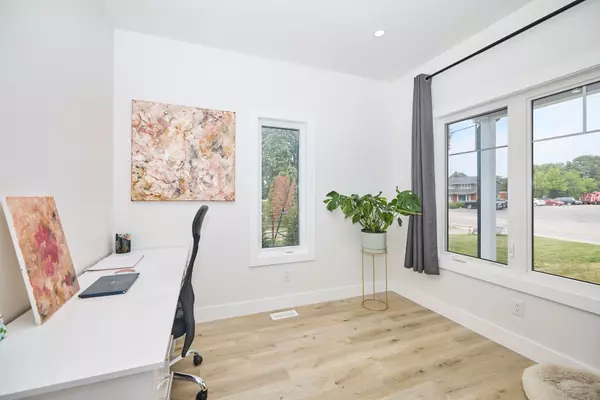4286 Victoria AVE Lincoln, ON L0R 2E0
3 Beds
3 Baths
UPDATED:
02/04/2025 02:48 PM
Key Details
Property Type Single Family Home
Sub Type Detached
Listing Status Active
Purchase Type For Sale
Approx. Sqft 2500-3000
Subdivision 980 - Lincoln-Jordan/Vineland
MLS Listing ID X11954891
Style 2-Storey
Bedrooms 3
Annual Tax Amount $6,620
Tax Year 2024
Property Description
Location
Province ON
County Niagara
Community 980 - Lincoln-Jordan/Vineland
Area Niagara
Rooms
Family Room Yes
Basement Full, Unfinished
Kitchen 1
Interior
Interior Features Auto Garage Door Remote, On Demand Water Heater, Sump Pump
Cooling Central Air
Fireplaces Number 1
Fireplaces Type Electric
Inclusions Dishwasher, Dryer, Refrigerator, Stove, Washer
Exterior
Parking Features Private Double
Garage Spaces 6.0
Pool None
Roof Type Asphalt Shingle,Asphalt Rolled
Lot Frontage 50.0
Lot Depth 149.86
Total Parking Spaces 6
Building
Foundation Poured Concrete
Others
Virtual Tour https://youtu.be/CxQSKNCg9E8


