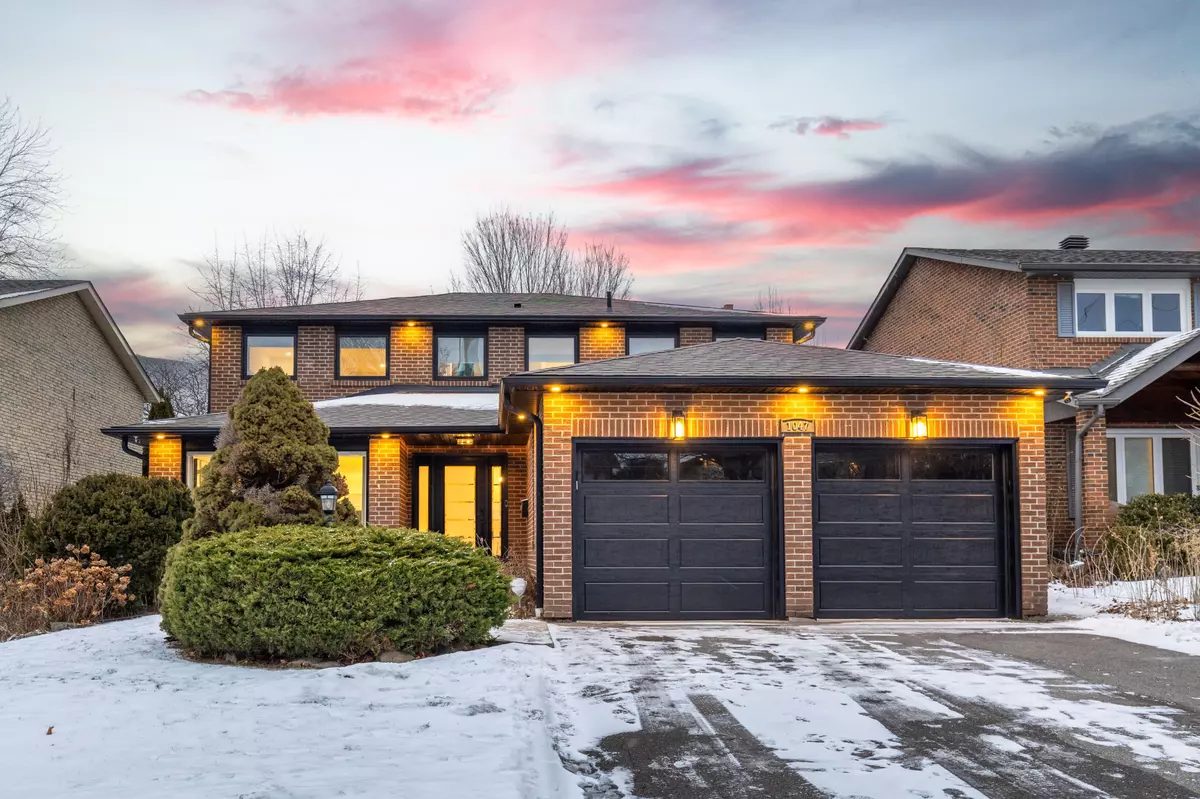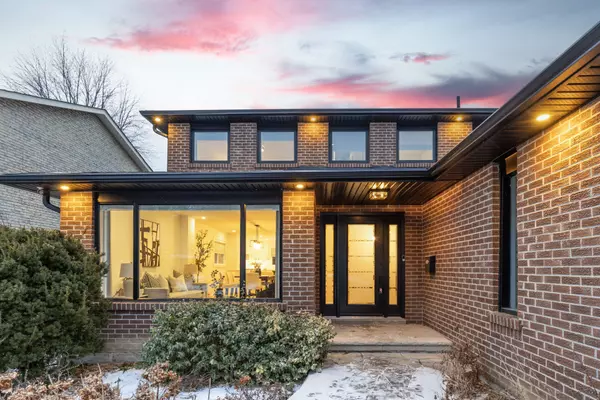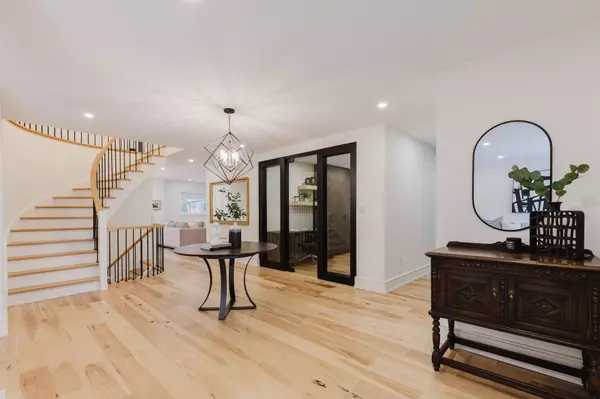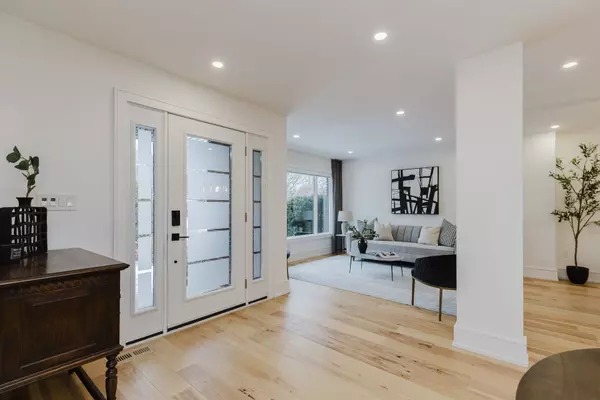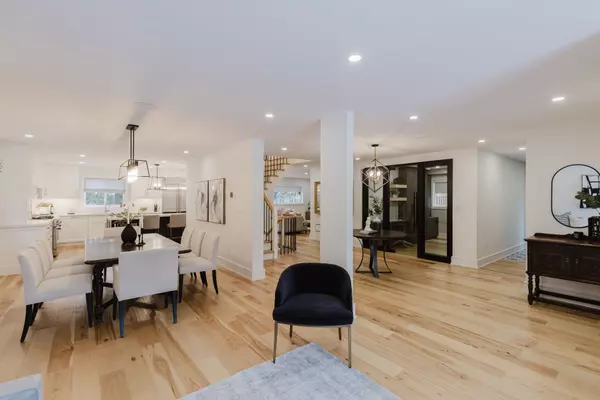1047 Streambank DR Mississauga, ON L5H 3W7
3 Beds
4 Baths
UPDATED:
02/04/2025 07:00 PM
Key Details
Property Type Single Family Home
Sub Type Detached
Listing Status Active
Purchase Type For Sale
Approx. Sqft 2500-3000
Subdivision Lorne Park
MLS Listing ID W11954803
Style 2-Storey
Bedrooms 3
Annual Tax Amount $10,204
Tax Year 2024
Property Description
Location
Province ON
County Peel
Community Lorne Park
Area Peel
Rooms
Family Room Yes
Basement Finished, Separate Entrance
Kitchen 2
Separate Den/Office 2
Interior
Interior Features Storage, Carpet Free, Auto Garage Door Remote, In-Law Capability
Cooling Central Air
Fireplace Yes
Heat Source Gas
Exterior
Exterior Feature Landscaped
Parking Features Private Double
Garage Spaces 4.0
Pool None
Roof Type Shingles
Lot Frontage 50.07
Lot Depth 120.01
Total Parking Spaces 6
Building
Unit Features School,Public Transit,Park,Fenced Yard
Foundation Poured Concrete


