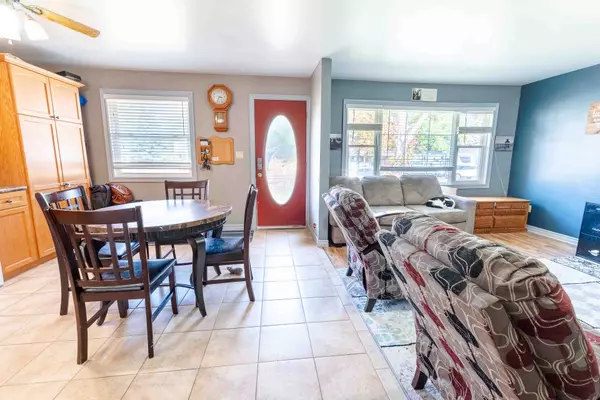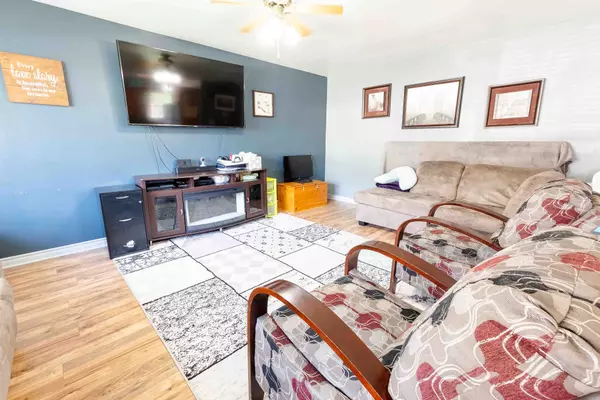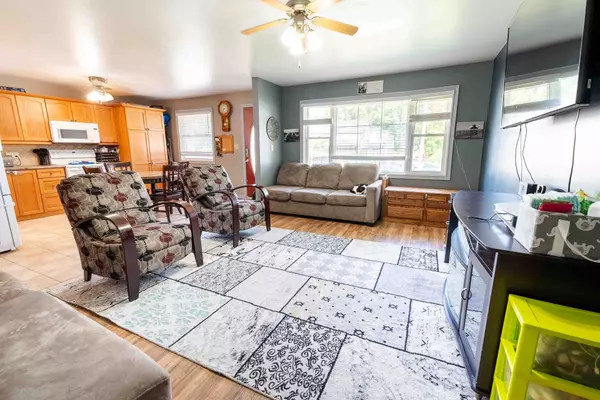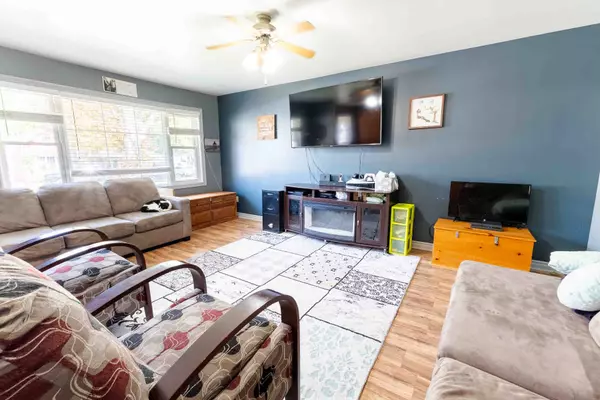5 ST PETER ST St. Catharines, ON L2T 1N7
3 Beds
3 Baths
UPDATED:
02/04/2025 02:32 PM
Key Details
Property Type Single Family Home
Sub Type Detached
Listing Status Active
Purchase Type For Sale
Approx. Sqft 700-1100
Subdivision 460 - Burleigh Hill
MLS Listing ID X11954753
Style Bungalow
Bedrooms 3
Annual Tax Amount $3,232
Tax Year 2025
Property Description
Location
Province ON
County Niagara
Community 460 - Burleigh Hill
Area Niagara
Rooms
Family Room Yes
Basement Separate Entrance, Finished
Kitchen 2
Separate Den/Office 1
Interior
Interior Features Accessory Apartment, Water Heater
Cooling Central Air
Fireplace No
Heat Source Gas
Exterior
Exterior Feature Canopy, Porch
Parking Features Private, Other
Garage Spaces 3.0
Pool None
View Park/Greenbelt
Roof Type Asphalt Shingle
Topography Level
Lot Frontage 39.0
Lot Depth 127.8
Total Parking Spaces 4
Building
Unit Features Fenced Yard
Foundation Concrete, Concrete Block
New Construction false






