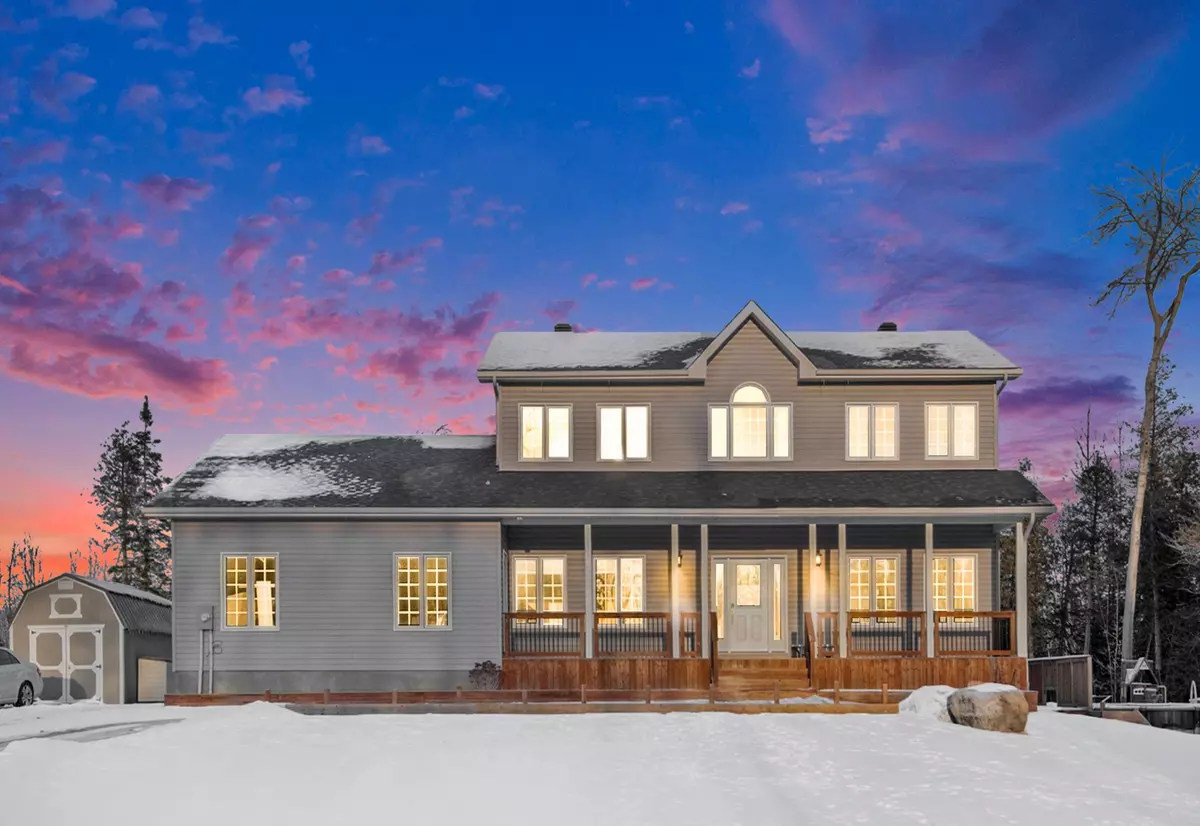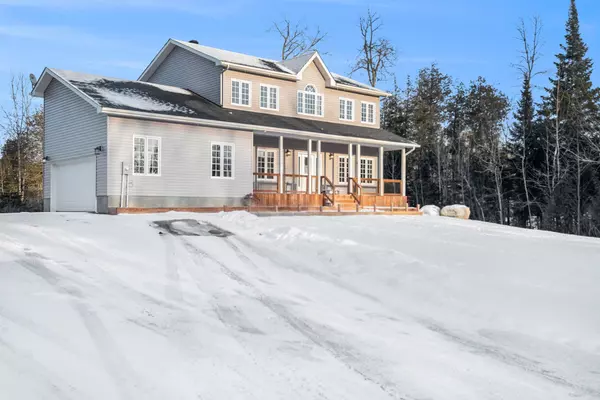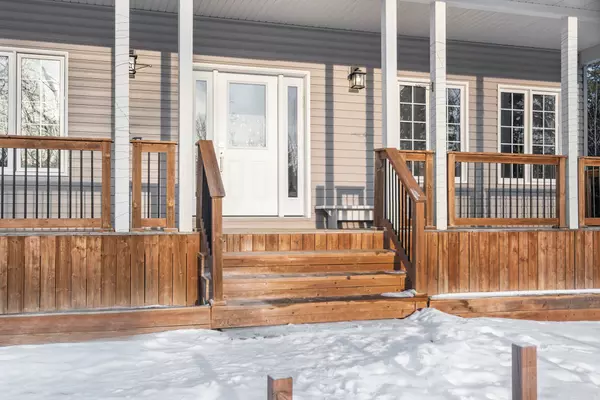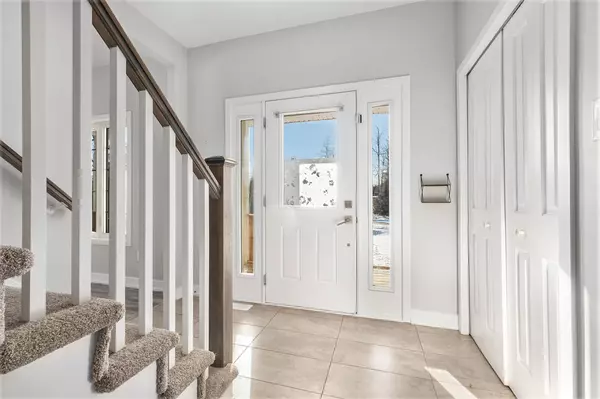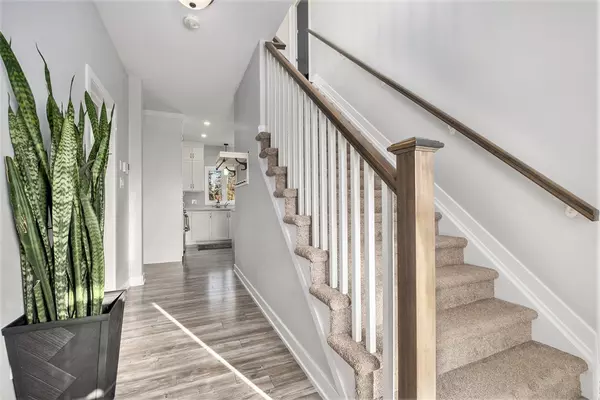56 Stonewalk DR Leeds And Grenville, ON K0G 1J0
5 Beds
4 Baths
UPDATED:
02/04/2025 07:59 PM
Key Details
Property Type Single Family Home
Sub Type Detached
Listing Status Active
Purchase Type For Sale
Municipality North Grenville
Subdivision 803 - North Grenville Twp (Kemptville South)
MLS Listing ID X11954701
Style 2-Storey
Bedrooms 5
Annual Tax Amount $6,532
Tax Year 2024
Property Description
Location
Province ON
County Leeds And Grenville
Community 803 - North Grenville Twp (Kemptville South)
Area Leeds And Grenville
Rooms
Family Room No
Basement Full, Finished
Kitchen 2
Separate Den/Office 1
Interior
Interior Features Auto Garage Door Remote, In-Law Capability, Water Heater Owned
Cooling Central Air
Fireplace No
Heat Source Gas
Exterior
Exterior Feature Deck, Porch
Parking Features Private
Garage Spaces 6.0
Pool Above Ground
Waterfront Description None
Roof Type Asphalt Shingle
Lot Frontage 185.99
Lot Depth 405.67
Total Parking Spaces 8
Building
Foundation Poured Concrete


