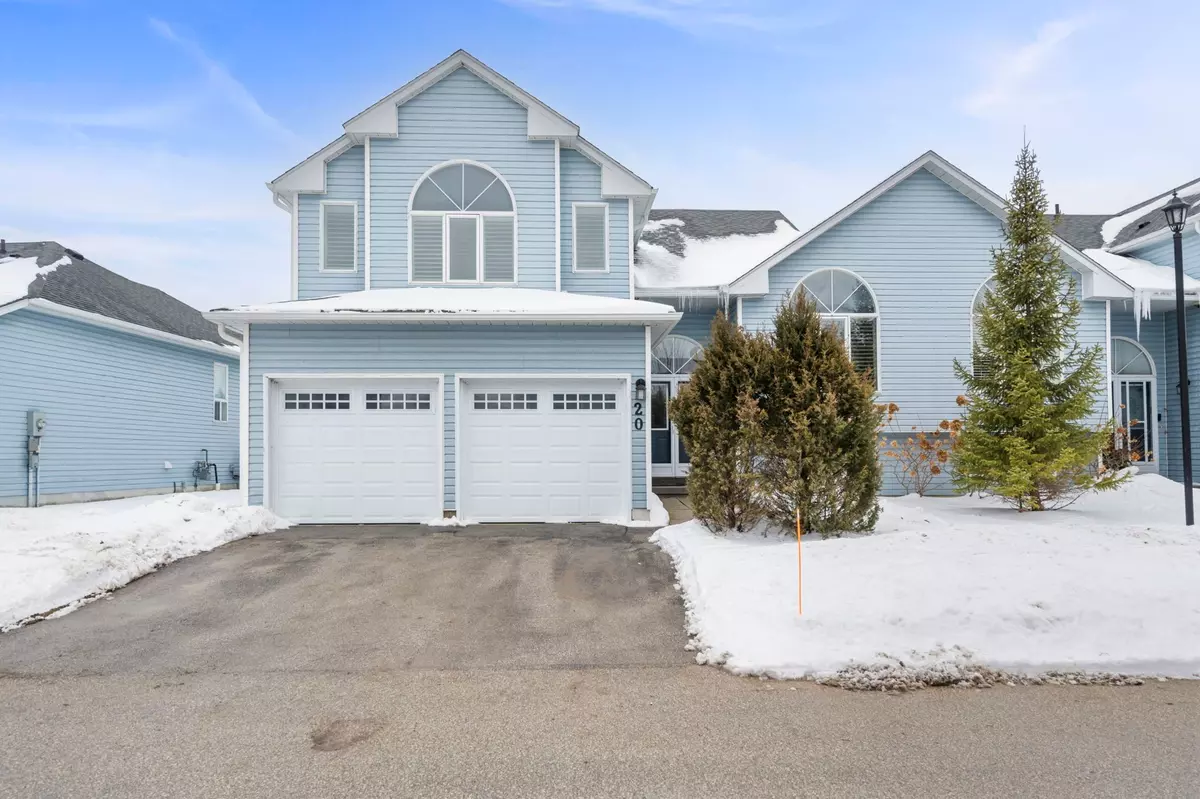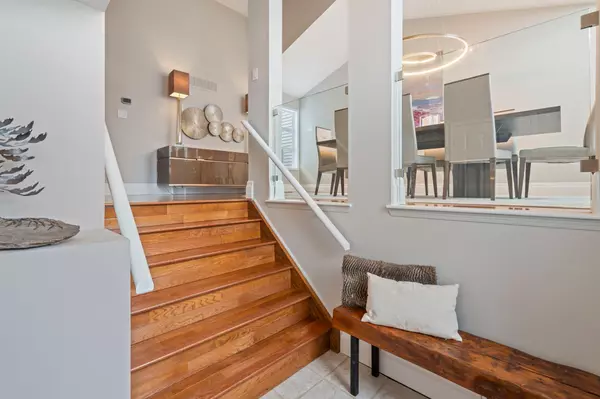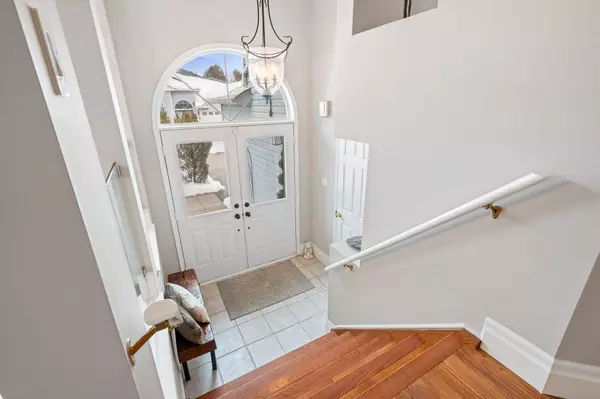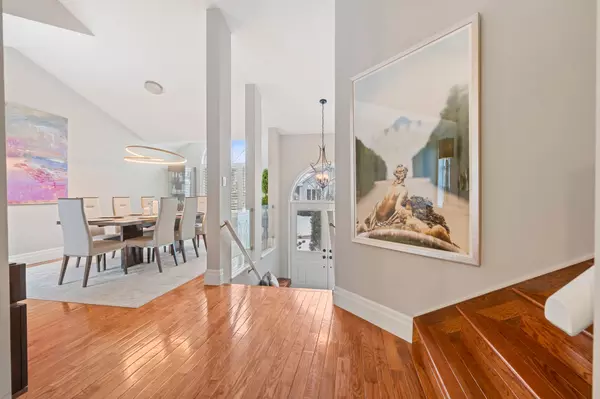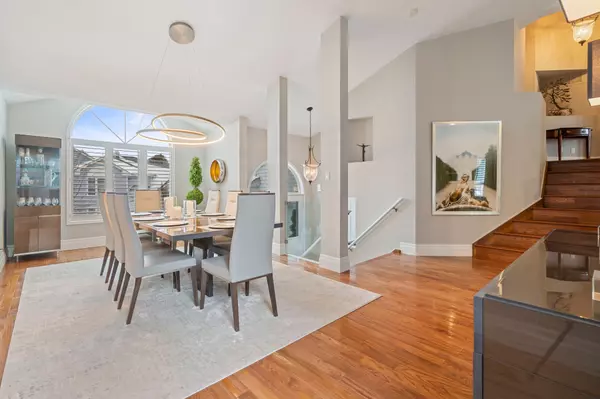REQUEST A TOUR If you would like to see this home without being there in person, select the "Virtual Tour" option and your agent will contact you to discuss available opportunities.
In-PersonVirtual Tour
$ 839,999
Est. payment /mo
New
20 Sundial CT Collingwood, ON L9Y 5E4
3 Beds
3 Baths
UPDATED:
02/05/2025 07:31 PM
Key Details
Property Type Condo
Sub Type Condo Townhouse
Listing Status Active
Purchase Type For Sale
Approx. Sqft 2000-2249
Subdivision Collingwood
MLS Listing ID S11954731
Style Multi-Level
Bedrooms 3
HOA Fees $743
Annual Tax Amount $4,266
Tax Year 2024
Property Description
Welcome to 20 Sundial Court, the perfect opportunity to own a low-maintenance, move-in ready townhome waiting for you to embrace the ideal Collingwood lifestyle. Upon entry, you are greeted by a formal foyer featuring a front hall closet and impressive vaulted ceilings, creating a striking first impression. The newly renovated kitchen, crafted by Cabineto, showcases a contemporary design complete with quartz countertops, modern appliances, and ample storage. The well-situated island, adorned with a waterfall countertop, seamlessly leads you to the upper-level deck equipped with a gas hookup for summer barbecues. The adjacent spacious dining area complements this space, making it ideal for entertaining family and friends. The upper level houses the first of two primary suites, which includes a walk-in closet, a cozy gas fireplace, and an ensuite bathroom featuring a double vanity, a relaxing soaker tub, a stall shower, and a separate water closet. The second primary suite is equally impressive, offering a four-piece ensuite, a walk-in closet, and large windows that flood the space with natural light.On the ground level, you will find a bright and airy living area with second gas fireplace, which opens to a ground-level deck nestled among trees for enhanced privacy. This level also includes an additional guest bedroom, a bathroom, and access to the double car garage.Finally, the lower level features a versatile basement area that provides extra recreational space, a laundry room, a large closet, and an expansive crawl space for all your storage needs. Enjoy summer months by the pool and take advantage of the close proximity to the Cranberry Golf Course. Conveniently located just five minutes from downtown Collingwood and ten minutes from Blue Mountain, with easy access to the Georgian Trail and various local amenities. Schedule your private viewing today!
Location
Province ON
County Simcoe
Community Collingwood
Area Simcoe
Rooms
Family Room No
Basement Finished
Kitchen 1
Interior
Interior Features Central Vacuum, Floor Drain, Storage, Sump Pump, Water Heater, Water Softener
Cooling Central Air
Fireplace Yes
Heat Source Gas
Exterior
Parking Features Private
Garage Spaces 2.0
Exposure North
Total Parking Spaces 4
Building
Story 1
Locker None
Others
Pets Allowed Restricted
Listed by Royal LePage Locations North

GET MORE INFORMATION
Follow Us

