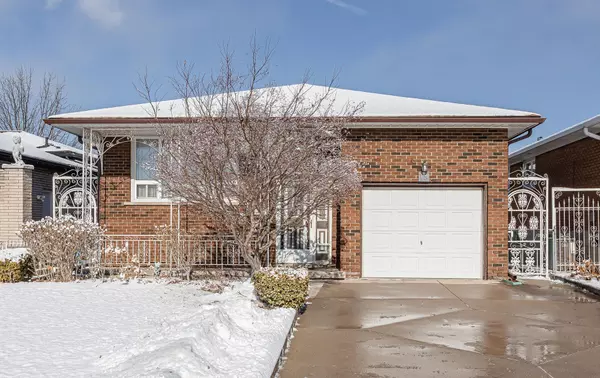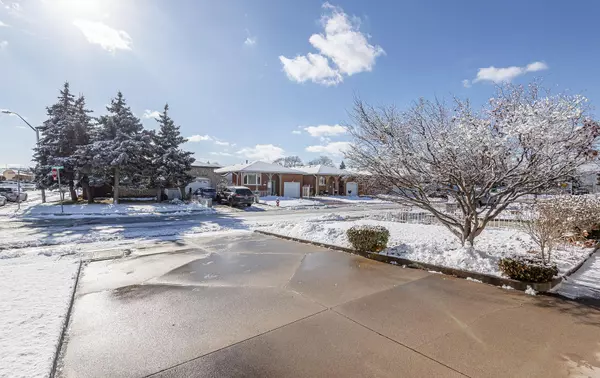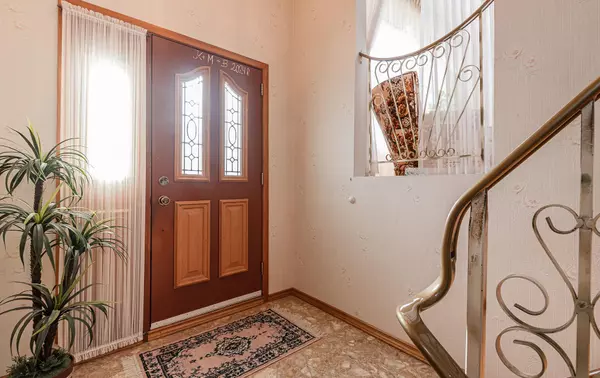REQUEST A TOUR If you would like to see this home without being there in person, select the "Virtual Tour" option and your agent will contact you to discuss available opportunities.
In-PersonVirtual Tour
$ 719,800
Est. payment /mo
Pending
19 Village DR Hamilton, ON L8E 3M7
3 Beds
2 Baths
UPDATED:
02/10/2025 01:08 AM
Key Details
Property Type Single Family Home
Sub Type Detached
Listing Status Pending
Purchase Type For Sale
Subdivision Kentley
MLS Listing ID X11954663
Style Bungalow
Bedrooms 3
Annual Tax Amount $4,884
Tax Year 2024
Property Description
Amazing !!!Rarely Available Extra Large 3 Bedroom Solid Brick Bungalow With 2 Kitchens and .Separate Entrance .Located in The Heart of The Highly Desirable Kentley Neighborhood .Excellent Opportunity to Own A House and Generate Additional Income .From Potential Self Contained Unit A Lot Of Opportunities .5 Parking Spots Includes 1 In The Garage Which Has Direct Entrance In to the Home .Spacious Rooms Beautiful Hardwood and Ceramic Floor . Carpet Free Throughout! Master Bdrm. W/ 5pc. Semi Ensuite !You will Be Impressed with the Size of the Lower-Level with a Kitchen, Family Room Cantina, and Large Utility/Laundry Room & 3-Piece Bathroom. Another Feature is the Separate Door Entrance Leading to the Lower Levels which has Excellent Possibility for In-Law suite. Located Close to Schools, Shopping, Parks, Public Transit,, & Easy Highway Access to the Redhill and LINC Expressways and the QEW. **EXTRAS** Don't miss your opportunity to own this fantastic home in a prime location . The Possibilities Are Endless
Location
Province ON
County Hamilton
Community Kentley
Area Hamilton
Rooms
Family Room No
Basement Separate Entrance, Walk-Up
Kitchen 2
Interior
Interior Features Carpet Free
Cooling Central Air
Fireplace Yes
Heat Source Gas
Exterior
Parking Features Private
Garage Spaces 4.0
Pool None
Roof Type Asphalt Shingle
Lot Frontage 40.2
Lot Depth 100.07
Total Parking Spaces 5
Building
Foundation Concrete
Listed by GOWEST REALTY LTD.

GET MORE INFORMATION
Follow Us





