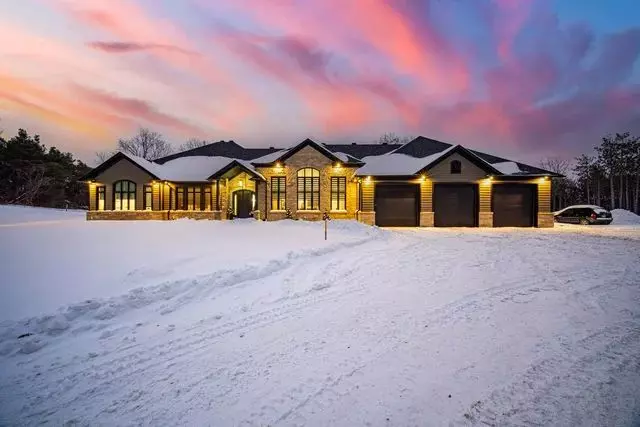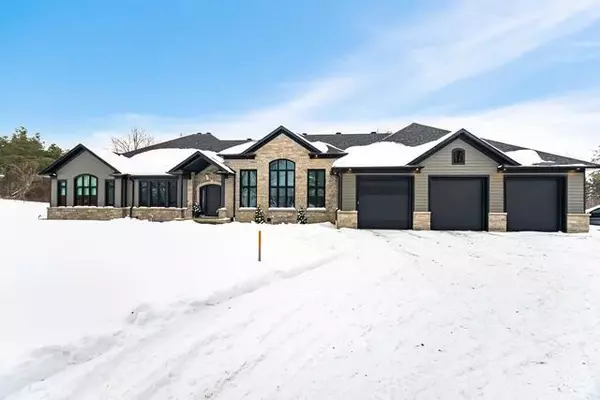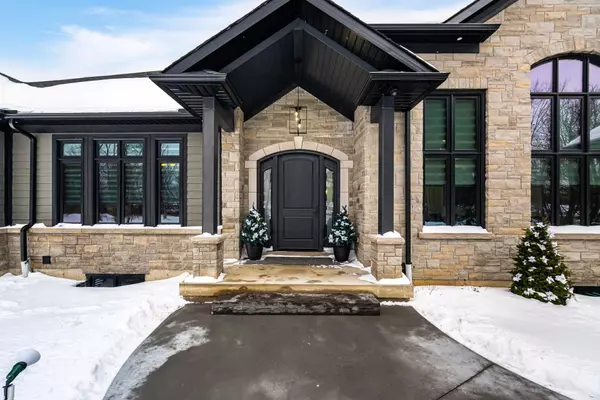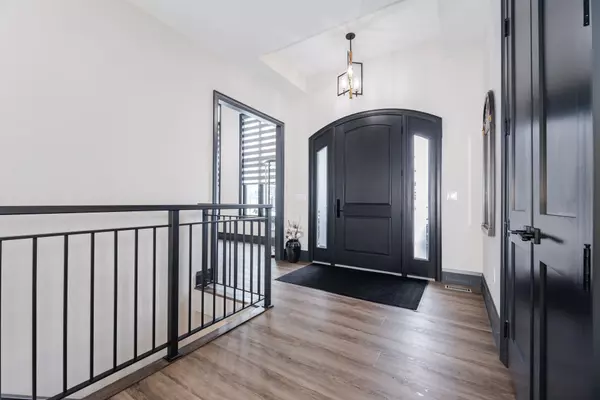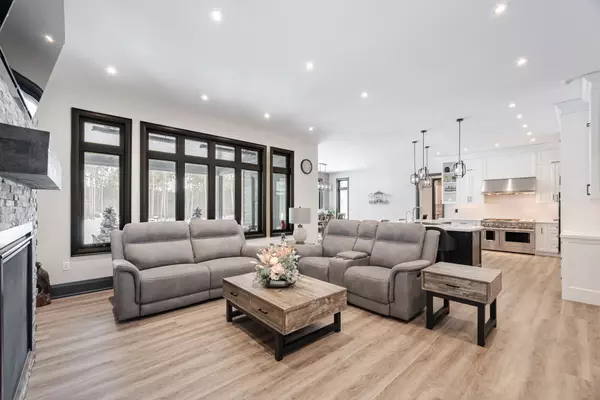836059 4th Line E Mulmur, ON L9V 0J1
3 Beds
6 Baths
5 Acres Lot
UPDATED:
02/04/2025 01:21 PM
Key Details
Property Type Single Family Home
Sub Type Detached
Listing Status Active
Purchase Type For Sale
Approx. Sqft 5000 +
Subdivision Rural Mulmur
MLS Listing ID X11954618
Style Bungalow
Bedrooms 3
Annual Tax Amount $10,109
Tax Year 2024
Lot Size 5.000 Acres
Property Description
Location
Province ON
County Dufferin
Community Rural Mulmur
Area Dufferin
Rooms
Family Room Yes
Basement Finished
Kitchen 1
Separate Den/Office 2
Interior
Interior Features Water Purifier, Water Softener, Water Treatment
Cooling Central Air
Fireplace Yes
Heat Source Propane
Exterior
Exterior Feature Landscaped, Porch, Security Gate
Parking Features Circular Drive
Garage Spaces 20.0
Pool Inground
Roof Type Fibreglass Shingle
Topography Level
Lot Frontage 516.95
Lot Depth 841.48
Total Parking Spaces 26
Building
Unit Features Clear View,Golf,Part Cleared,School Bus Route,Skiing,Wooded/Treed
Foundation Poured Concrete
Others
Security Features Alarm System,Security System


