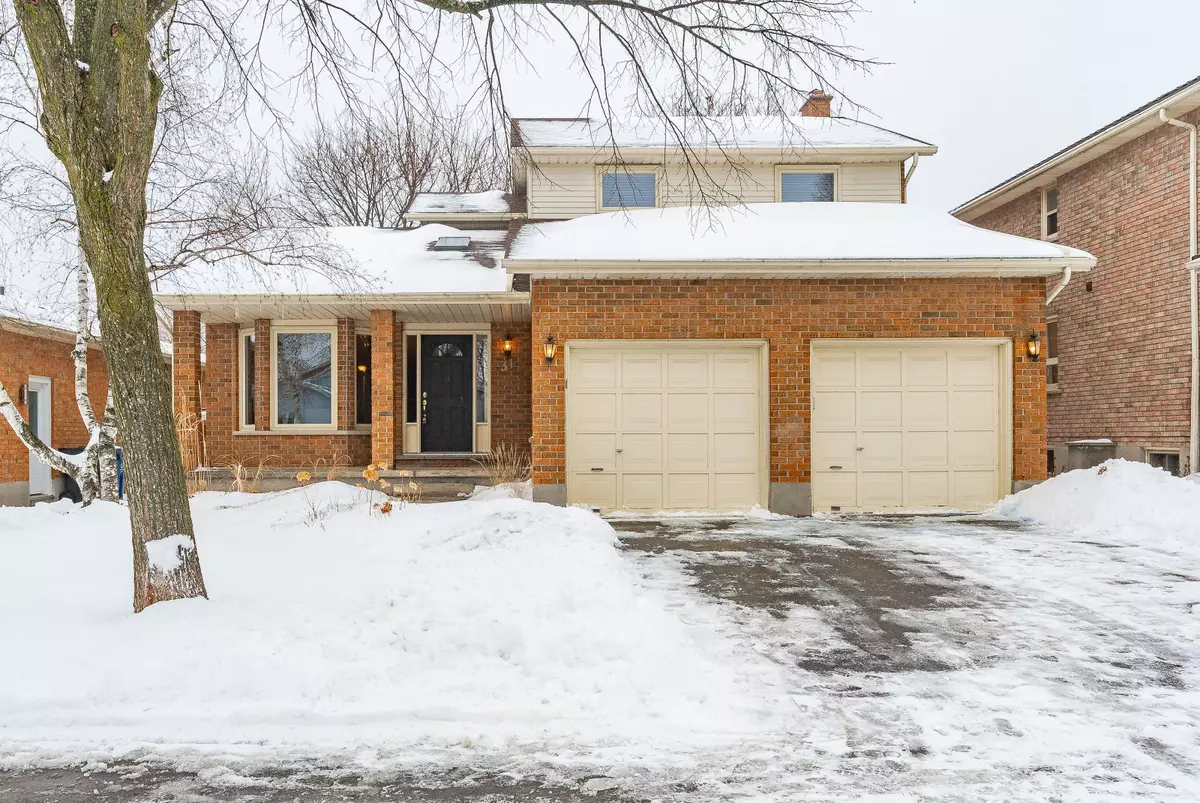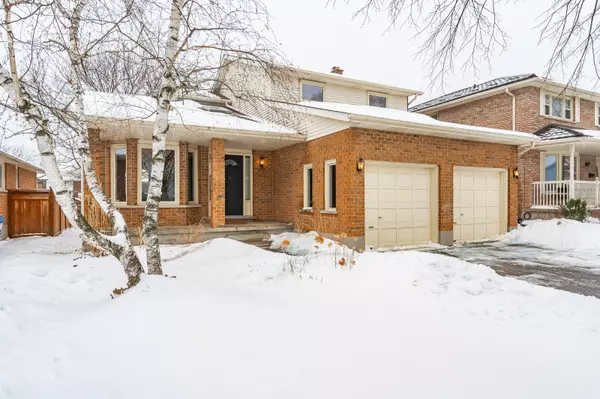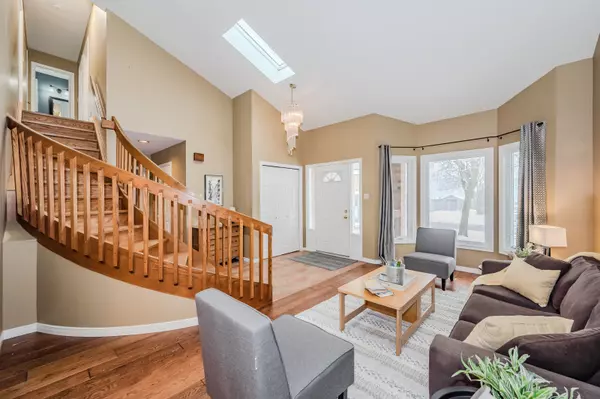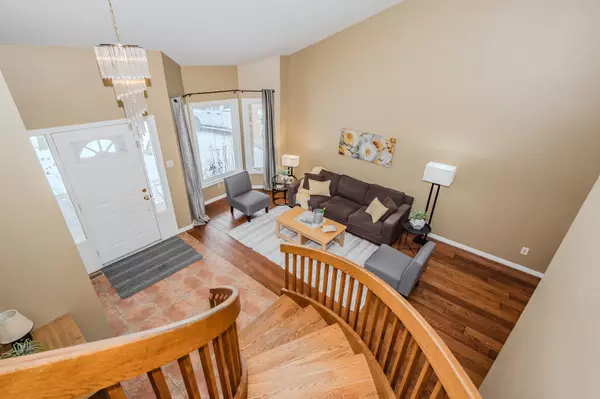31 Pinetree DR Guelph, ON N1K 1P1
3 Beds
3 Baths
UPDATED:
02/04/2025 04:16 PM
Key Details
Property Type Single Family Home
Sub Type Detached
Listing Status Active
Purchase Type For Sale
Approx. Sqft 2000-2500
Subdivision Parkwood Gardens
MLS Listing ID X11954603
Style 2-Storey
Bedrooms 3
Annual Tax Amount $5,952
Tax Year 2024
Property Description
Location
Province ON
County Wellington
Community Parkwood Gardens
Area Wellington
Rooms
Family Room Yes
Basement Unfinished, Full
Kitchen 1
Interior
Interior Features Auto Garage Door Remote, Water Softener, Water Heater Owned
Cooling Central Air
Fireplaces Type Wood, Family Room
Fireplace Yes
Heat Source Gas
Exterior
Exterior Feature Deck
Parking Features Private Double
Garage Spaces 2.0
Pool None
View City
Roof Type Asphalt Shingle
Topography Flat
Lot Frontage 49.0
Lot Depth 104.0
Total Parking Spaces 4
Building
Unit Features School Bus Route,School,Rec./Commun.Centre,Public Transit,Library,Place Of Worship
Foundation Poured Concrete






