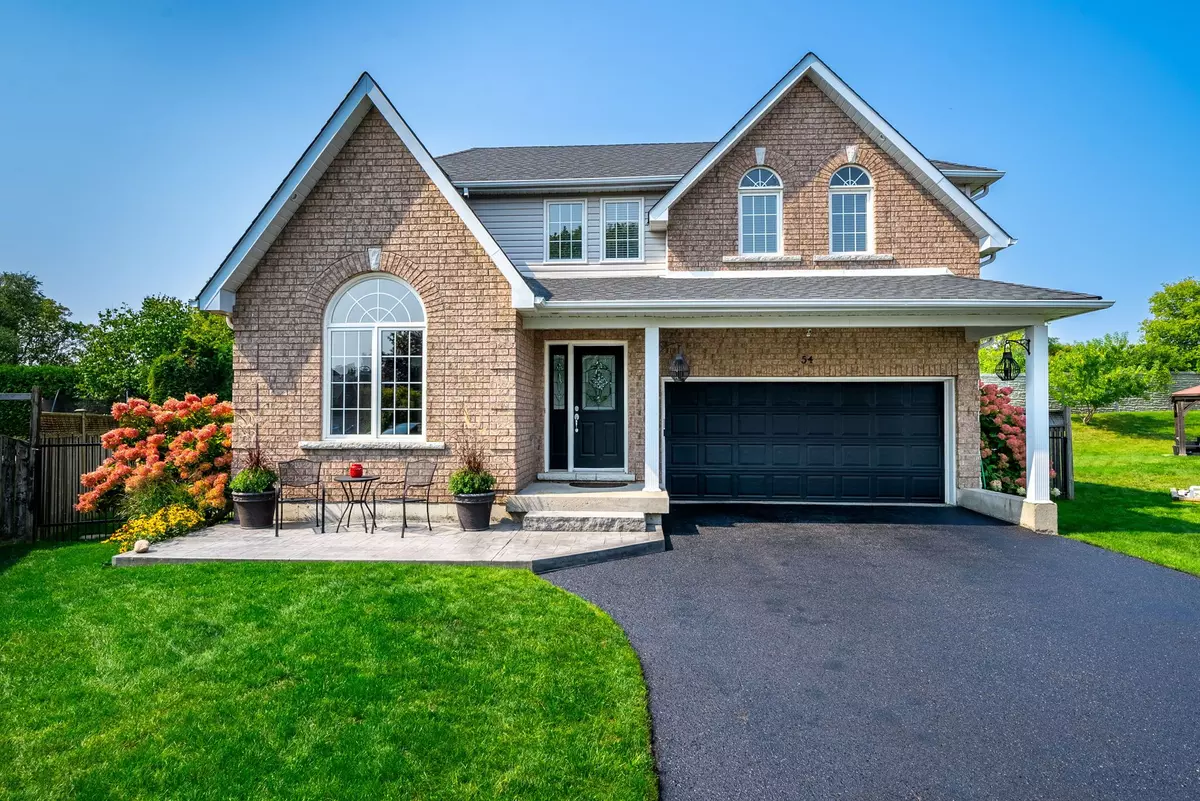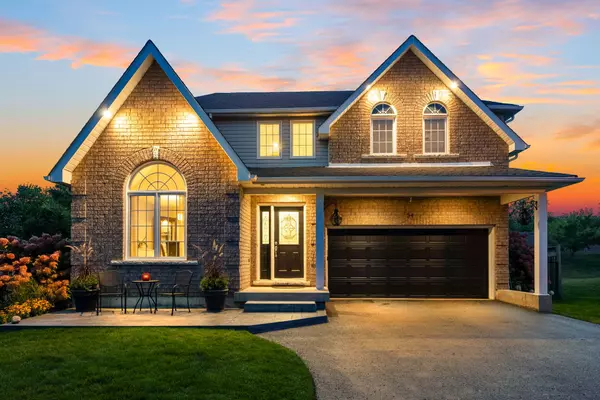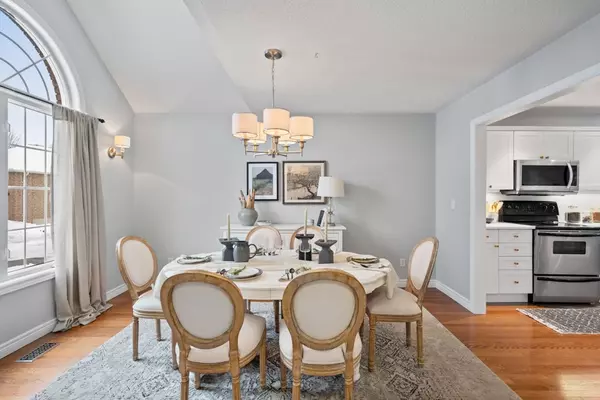REQUEST A TOUR If you would like to see this home without being there in person, select the "Virtual Tour" option and your agent will contact you to discuss available opportunities.
In-PersonVirtual Tour
$ 879,900
Est. payment /mo
New
54 Spicer ST Port Hope, ON L1A 4J5
3 Beds
3 Baths
UPDATED:
02/05/2025 03:34 PM
Key Details
Property Type Single Family Home
Sub Type Detached
Listing Status Active
Purchase Type For Sale
Approx. Sqft 1500-2000
Subdivision Port Hope
MLS Listing ID X11954546
Style 2-Storey
Bedrooms 3
Annual Tax Amount $6,857
Tax Year 2024
Property Description
Welcome To 54 Spicer Street in Port Hope! Nestled In The Sought-After Lakeside Community of Port Hope, This Stunning 3-Bedroom, 3-Bathroom Bungaloft Offers An Exceptional Blend Of Comfort, Style, And Outdoor Living. Situated On A Huge Pie-Shaped Lot With No Neighbors Behind, This Home Is A Private Retreat Designed For Both Relaxation And Entertaining. Step Inside To A Spacious Foyer That Leads To A Formal Dining Area And An Open-Concept Kitchen, Complete With A Pantry, Quartz Countertops, Double Sink And A Seamless View Of The Great Room Featuring Vaulted Ceilings & A Cozy Gas Fireplace Feature Wall. A Walkout Invites You To The Backyard Oasis, Where You'll Find A Covered Patio, A Large 10' X 26' Workshop, A Separate Garden Shed, A Hot Tub, And A Newer Above-Ground Pool All Surrounded By Lush Landscaping And Mature Trees For Ultimate Privacy. The Main Floor Primary Bedroom Retreat Boasts Double Closets And A 3-Piece Ensuite, While Two Generously Sized Bedrooms Upstairs Share A Spacious Jack & Jill Bathroom. A Finished Basement Family Room Offers A Further Retreat And Boasts Additional Storage Space. Close to Schools, Shopping, Historic Downtown Port Hope, Port Hope Golf & Country Club, Lake Ontario & More! Recent Updates Include Newer Front And Backyard Landscaping, Soffit Lighting, And A Newer Above-Ground Pool!
Location
Province ON
County Northumberland
Community Port Hope
Area Northumberland
Rooms
Family Room Yes
Basement Finished
Kitchen 1
Interior
Interior Features None
Heating Yes
Cooling Central Air
Fireplace Yes
Heat Source Gas
Exterior
Parking Features Private Double
Garage Spaces 2.0
Pool None
Roof Type Asphalt Shingle
Lot Frontage 37.5
Lot Depth 119.65
Total Parking Spaces 4
Building
Lot Description Irregular Lot
Unit Features Cul de Sac/Dead End,Level
Foundation Concrete
Listed by REBEL REAL ESTATE INC.

GET MORE INFORMATION
Follow Us





