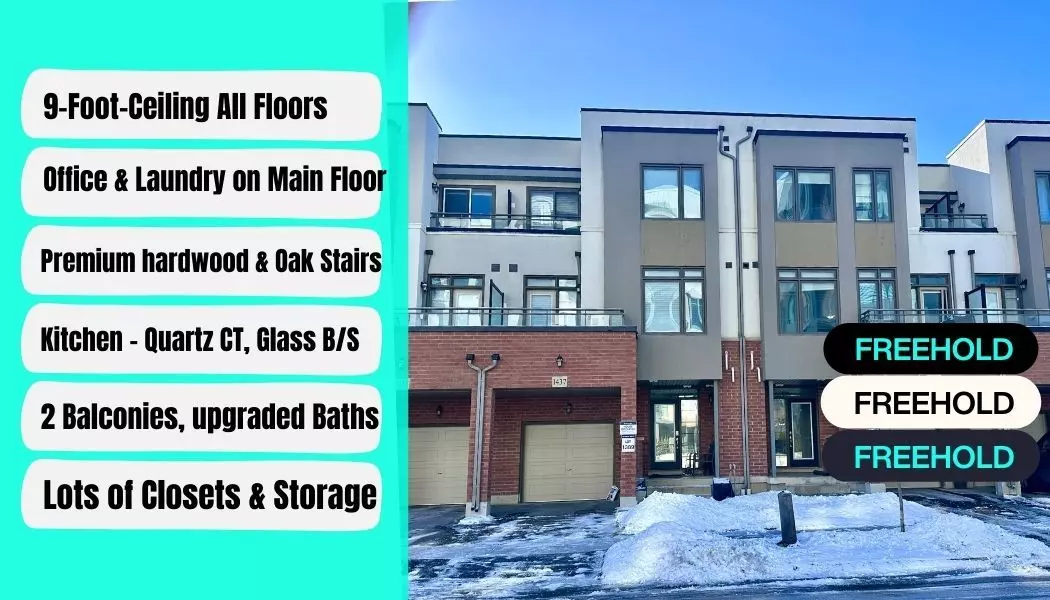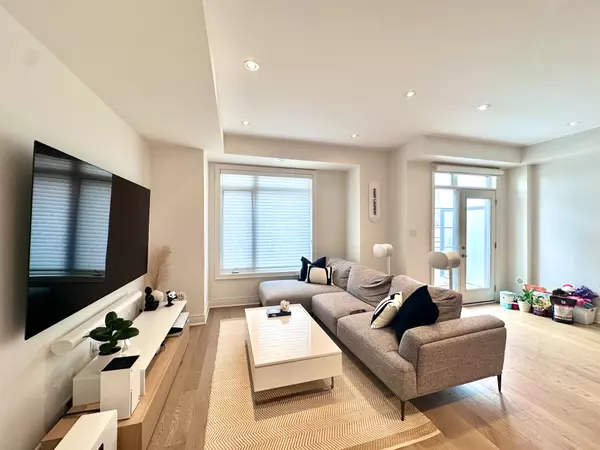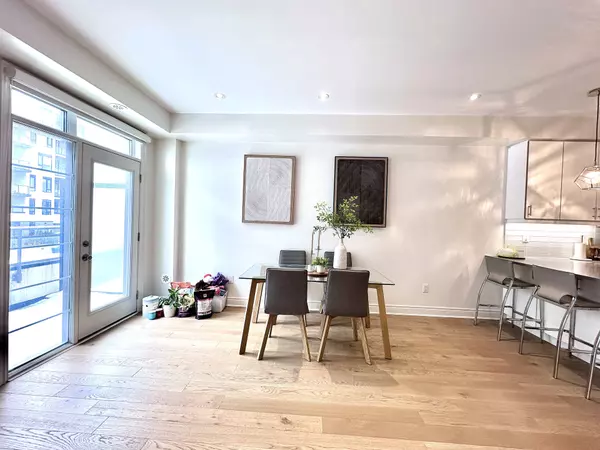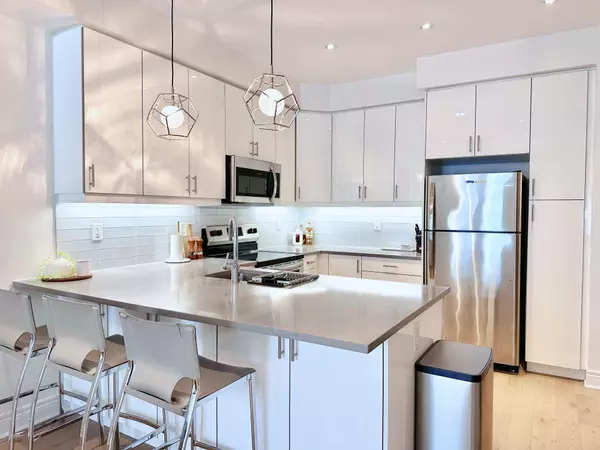REQUEST A TOUR If you would like to see this home without being there in person, select the "Virtual Tour" option and your agent will contact you to discuss available opportunities.
In-PersonVirtual Tour
$ 799,888
Est. payment /mo
New
1437 Clarriage CT Milton, ON L9E 1J4
2 Beds
3 Baths
UPDATED:
02/04/2025 01:44 PM
Key Details
Property Type Townhouse
Sub Type Att/Row/Townhouse
Listing Status Active
Purchase Type For Sale
Subdivision Ford
MLS Listing ID W11954480
Style 3-Storey
Bedrooms 2
Annual Tax Amount $3,032
Tax Year 2024
Property Description
MODERN, SLEEK, CONTEMPRATY! >Tasteful upgraded stunning Modern Townhouse, you need to see it to believe it!!! located near top-rated schools, walk to biggest sports park in Milton, Shopping plaza (Metro, Sobeys, Freshco, Shoppers). Also has excellent access to Burlington, Oakville, Hwy 401 & 407. Elegant Interior Features: Fresh white walls & 9 ft ceilings on all floors for a bright, airy feel. Upgraded light fixtures & stylish finishes throughout. First Floor features 12x24 porcelain tiles, multiple closets. Main Floor: Rich hardwood floors, smooth ceilings, balcony, Oak stairs with sleek silver metal pickets. Sophisticated Kitchen: Quartz countertops, Glass backsplash for a modern touch, Breakfast bar with seating for 4 & hidden storage. Luxurious Primary Suite: Juliette balcony for fresh air & charm, Elegant crystal chandelier, Spacious walk-in closet + additional upgraded closet with organizer.
Location
Province ON
County Halton
Community Ford
Area Halton
Rooms
Family Room No
Basement None
Kitchen 1
Interior
Interior Features Ventilation System, Air Exchanger, Auto Garage Door Remote
Heating Yes
Cooling Central Air
Fireplace No
Heat Source Gas
Exterior
Parking Features Private
Garage Spaces 1.0
Pool None
Roof Type Asphalt Shingle
Lot Frontage 21.0
Lot Depth 44.29
Total Parking Spaces 2
Building
Foundation Concrete
Listed by HOUSESIGMA INC.

GET MORE INFORMATION
Follow Us





