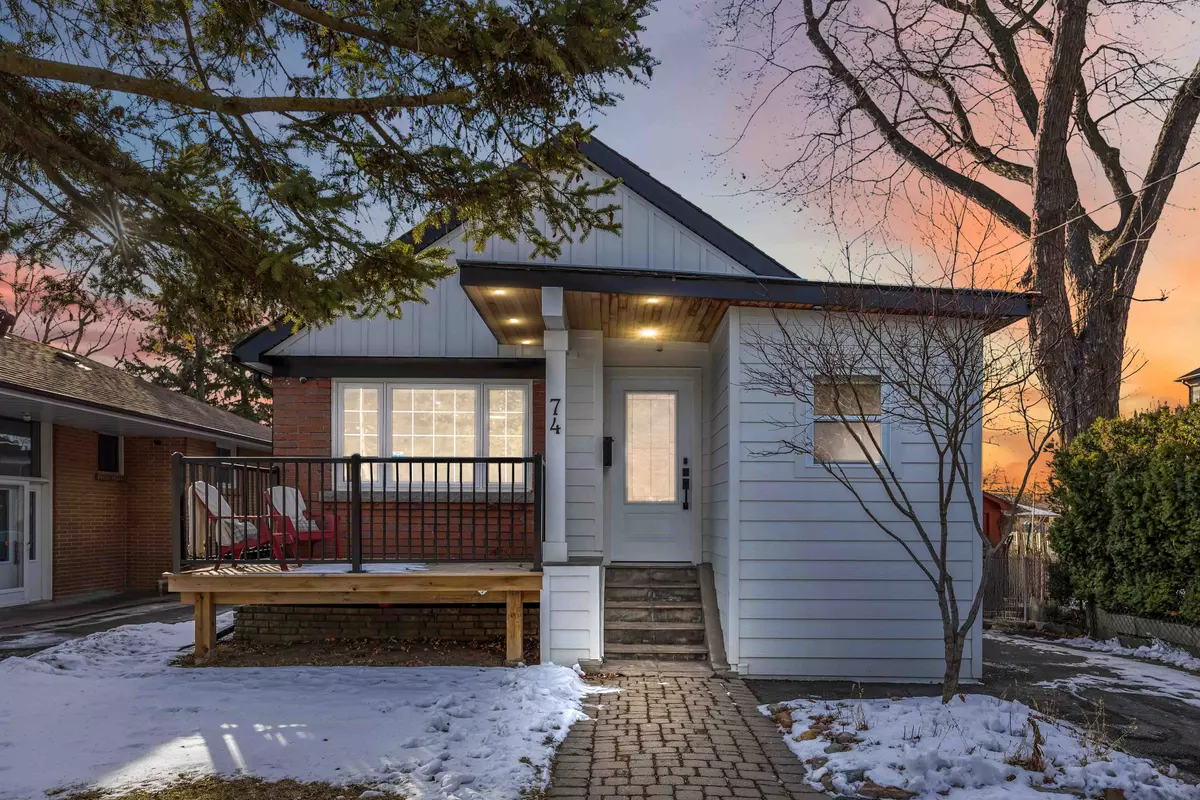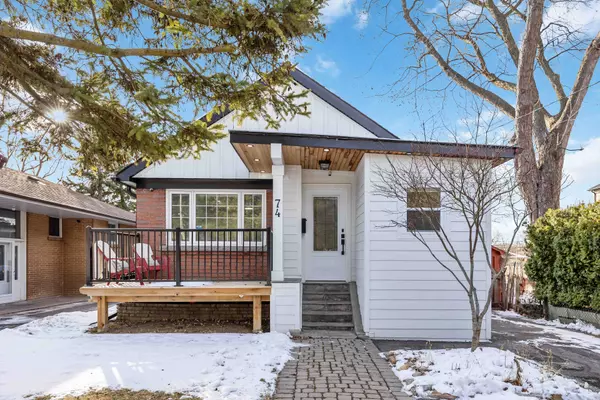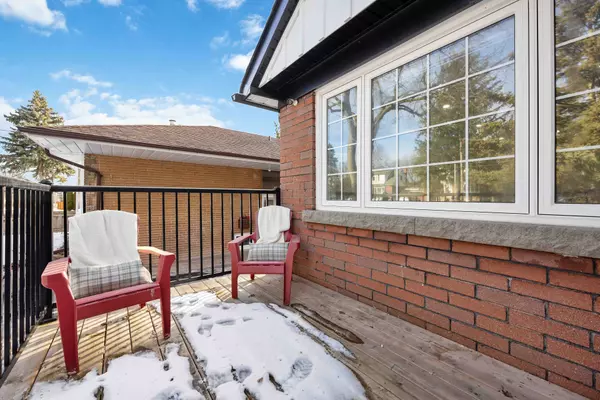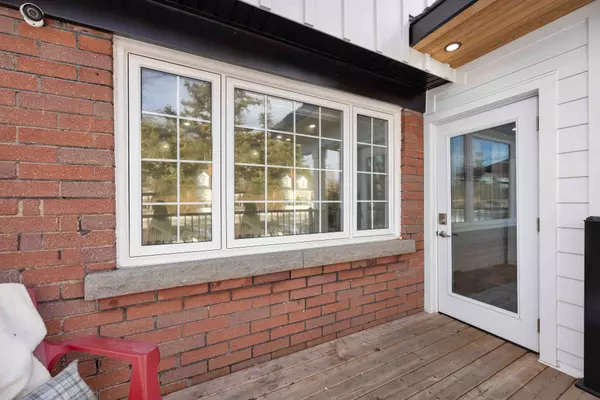74 Rosemount DR Toronto E04, ON M1K 2X3
3 Beds
2 Baths
UPDATED:
02/04/2025 04:15 AM
Key Details
Property Type Single Family Home
Sub Type Detached
Listing Status Active
Purchase Type For Sale
Subdivision Ionview
MLS Listing ID E11954444
Style Bungalow
Bedrooms 3
Annual Tax Amount $4,063
Tax Year 2024
Property Description
Location
Province ON
County Toronto
Community Ionview
Area Toronto
Rooms
Family Room Yes
Basement Finished, Separate Entrance
Kitchen 1
Separate Den/Office 2
Interior
Interior Features Guest Accommodations, In-Law Capability, Primary Bedroom - Main Floor, Other
Cooling Central Air
Fireplace No
Heat Source Gas
Exterior
Exterior Feature Deck, Lighting, Porch
Parking Features Private
Garage Spaces 6.0
Pool None
Roof Type Asphalt Shingle
Lot Frontage 40.0
Lot Depth 201.0
Total Parking Spaces 7
Building
Unit Features Hospital,Park,Place Of Worship,Public Transit,Rec./Commun.Centre,School
Foundation Concrete
Others
Security Features Carbon Monoxide Detectors,Smoke Detector
ParcelsYN No






