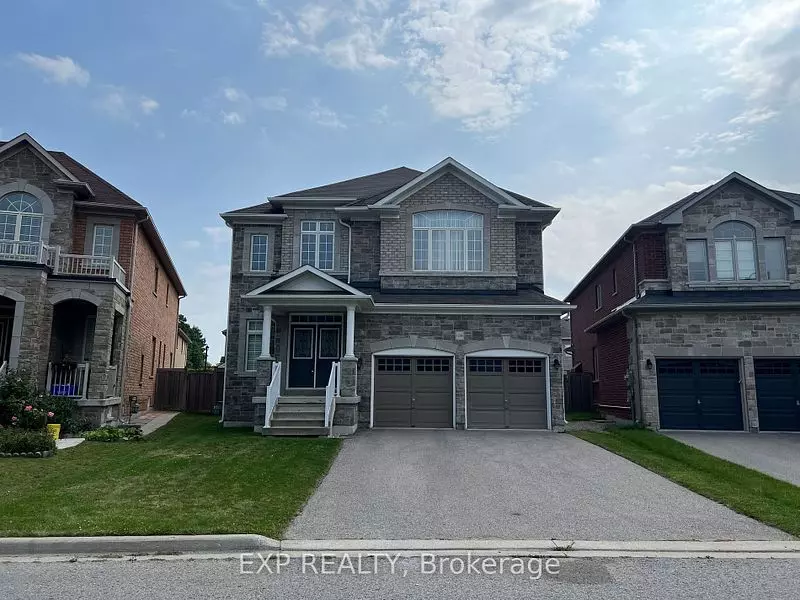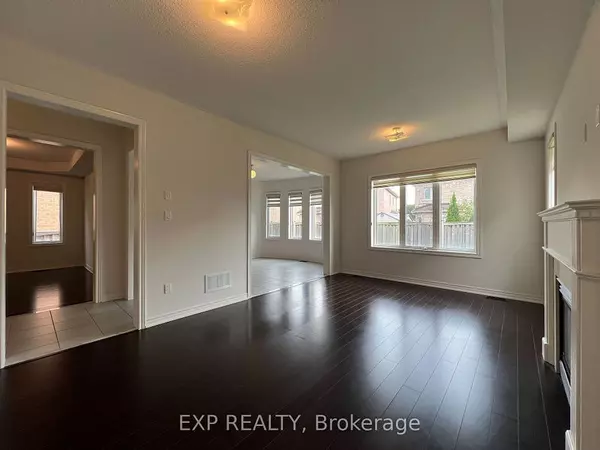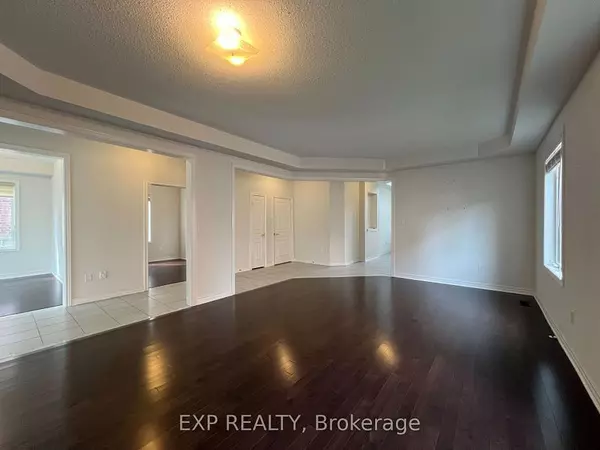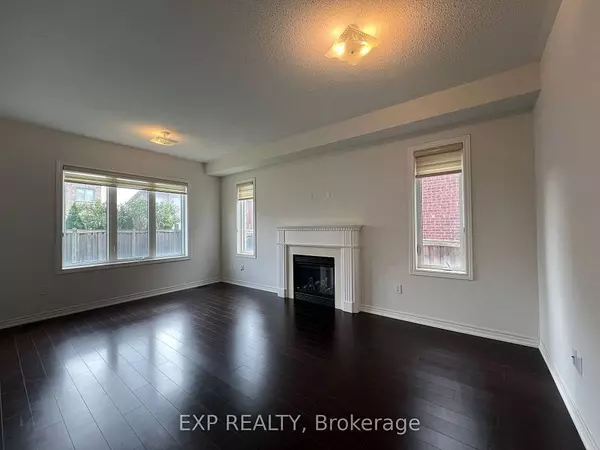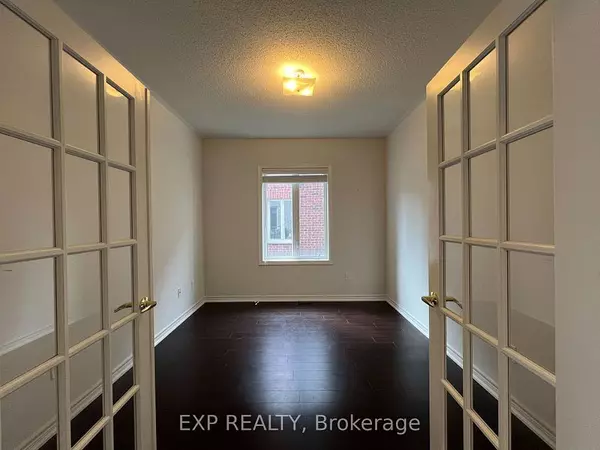REQUEST A TOUR If you would like to see this home without being there in person, select the "Virtual Tour" option and your agent will contact you to discuss available opportunities.
In-PersonVirtual Tour
$ 1,770,000
Est. payment /mo
New
1206 Mccron CRES Newmarket, ON L3X 0C8
4 Beds
4 Baths
UPDATED:
02/04/2025 02:47 AM
Key Details
Property Type Single Family Home
Listing Status Active
Purchase Type For Sale
Approx. Sqft 3000-3500
Subdivision Stonehaven-Wyndham
MLS Listing ID N11954394
Style 2-Storey
Bedrooms 4
Annual Tax Amount $8,165
Tax Year 2024
Property Description
Discover the charm of this lovely over 3000 sq ft stone-front detached house located in the convenient Copper Hill area, just minutes from Hwy 404. An open-concept design that creates a spacious and inviting atmosphere.2 garages with an extended driveway, providing ample parking for 2-3 extra cars.A stunning winding staircase with a cathedral ceiling and skylight-like side windows.Double door entrances leading to a bright and airy main floor.A main floor den/office perfect for working from home.A spacious family room and an open-concept kitchen with an island and a sun-filled breakfast area surrounded bwindows.Convenient main floor laundry with a door to the garage.A luxurious master ensuite with a walk-in closet and separate shower. Additional ensuites on the second floor, plus a common bath with dual sinks. An unfinished basement with plenty of windows, offering endless possibilities.This home is filled with natural light and designed for modern living. Dont miss out on this incredible opportunity to make it yours!.
Location
Province ON
County York
Community Stonehaven-Wyndham
Area York
Rooms
Basement Full
Kitchen 1
Interior
Interior Features Water Heater
Cooling Central Air
Exterior
Parking Features Attached
Garage Spaces 6.0
Pool None
Roof Type Shingles
Building
Foundation Insulated Concrete Form
Lited by EXP REALTY

GET MORE INFORMATION
Follow Us

