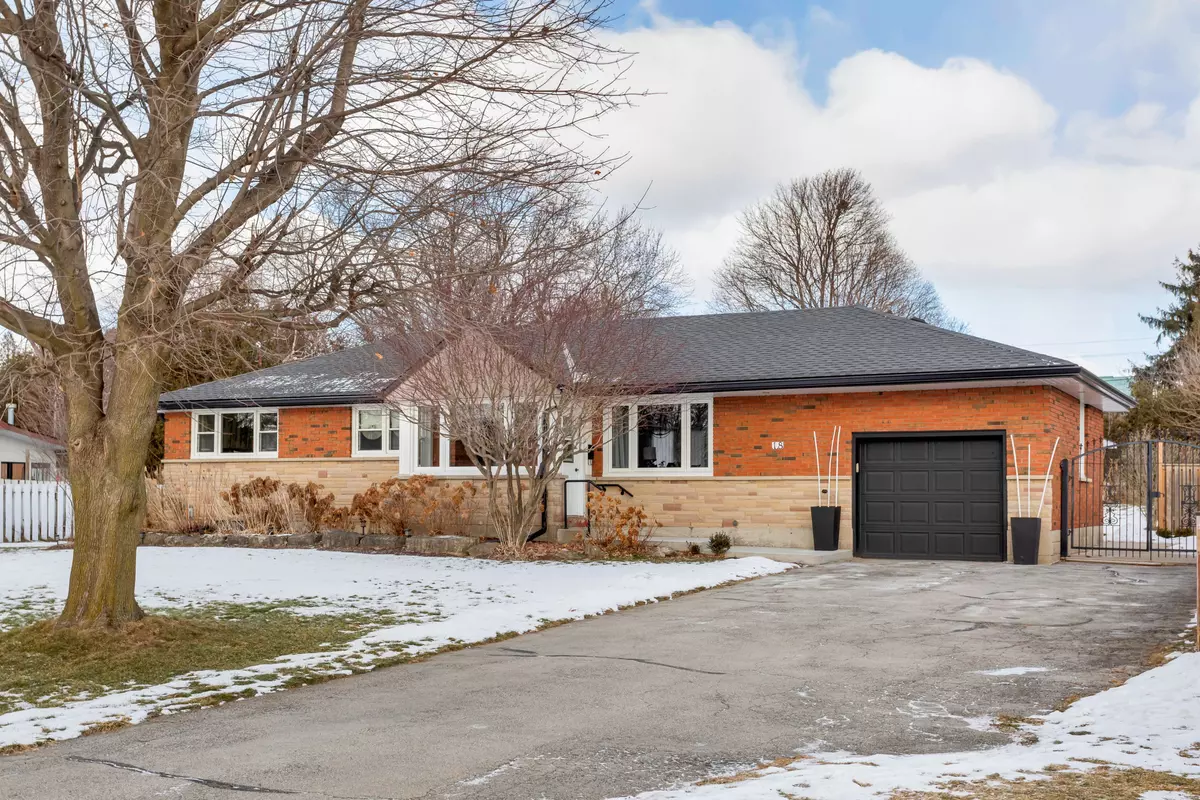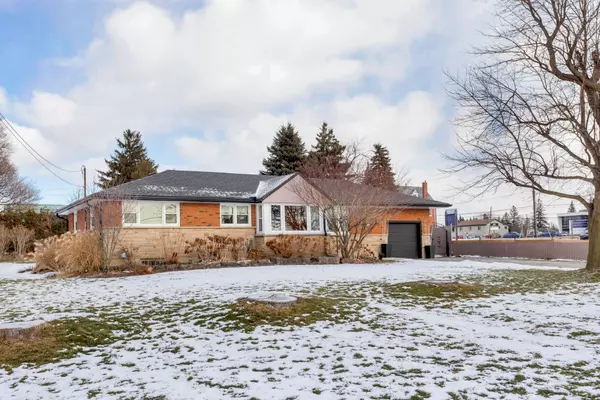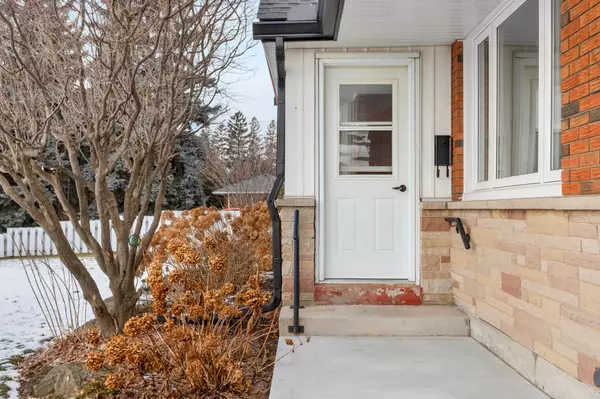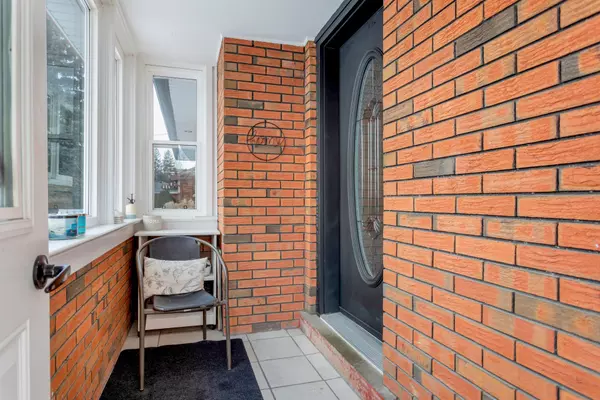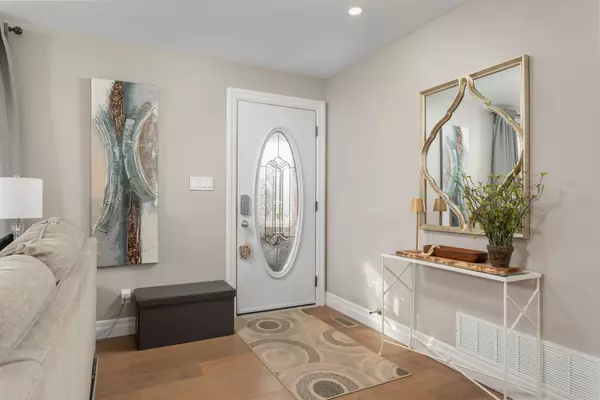REQUEST A TOUR If you would like to see this home without being there in person, select the "Virtual Tour" option and your agent will contact you to discuss available opportunities.
In-PersonVirtual Tour
$ 1,049,000
Est. payment /mo
New
18 Alderson DR Hamilton, ON L9B 1G2
4 Beds
2 Baths
UPDATED:
02/03/2025 09:18 PM
Key Details
Property Type Single Family Home
Listing Status Active
Purchase Type For Sale
Approx. Sqft 1100-1500
Subdivision Kennedy
MLS Listing ID X11953933
Style Bungalow
Bedrooms 4
Annual Tax Amount $6,352
Tax Year 2024
Property Description
Remarkably renovated bungalow, set on a mature pool-sized lot in West Hamilton Mountain, embodying modern elegance & comfort. Inside features new insulation, drywall, trim, hardwood flooring & luxury vinyl plank basement flooring. Enhanced with pot lights & chic cabinetry, every detail has been meticulously updated over the last 3 years, including furnace & air conditioner, a new deck, soffits, eaves, & roof shingles. With 3 + 1 bright bedrooms & 2 luxurious renovated full bathrooms, there is ample space for entertaining & daily family life. The open concept living room is highlighted by a linear electric fireplace, while the dining area seamlessly transitions to the deck, concrete lower patio, hot tub, & vast green space in the private rear yard. The inspirational white kitchen features extensive storage, under-cabinet lighting, quartz countertops, pot drawers, stainless steel appliances, & a large island, perfect for quick meals or mingling with guests. The bedrooms are privately tucked away & share a lavishly appointed 4-piece bathroom. Downstairs offers additional versatile space for family or casual get-togethers, including a media room, a recreation/games room with a walk-up, a spacious 4th bedroom, & gorgeous 5-piece bathroom with a soaker tub/shower combination, upgraded shower system, & a heated floor. Tall trees, extra-long driveway & single attached garage. Ideal Location - walk to school, shopping & restaurants, & close to highways, healthcare, & the airport.
Location
Province ON
County Hamilton
Community Kennedy
Area Hamilton
Zoning B
Rooms
Basement Finished, Walk-Up
Kitchen 1
Interior
Interior Features Other
Cooling Central Air
Fireplaces Number 1
Fireplaces Type Electric, Living Room
Inclusions Built-in dishwasher, fridge, stove, washer, dryer, all elfs, all window coverings, gdo
Exterior
Parking Features Attached
Garage Spaces 8.0
Pool None
Roof Type Asphalt Shingle
Building
Foundation Other
Lited by ROYAL LEPAGE REAL ESTATE SERVICES LTD.

GET MORE INFORMATION
Follow Us

