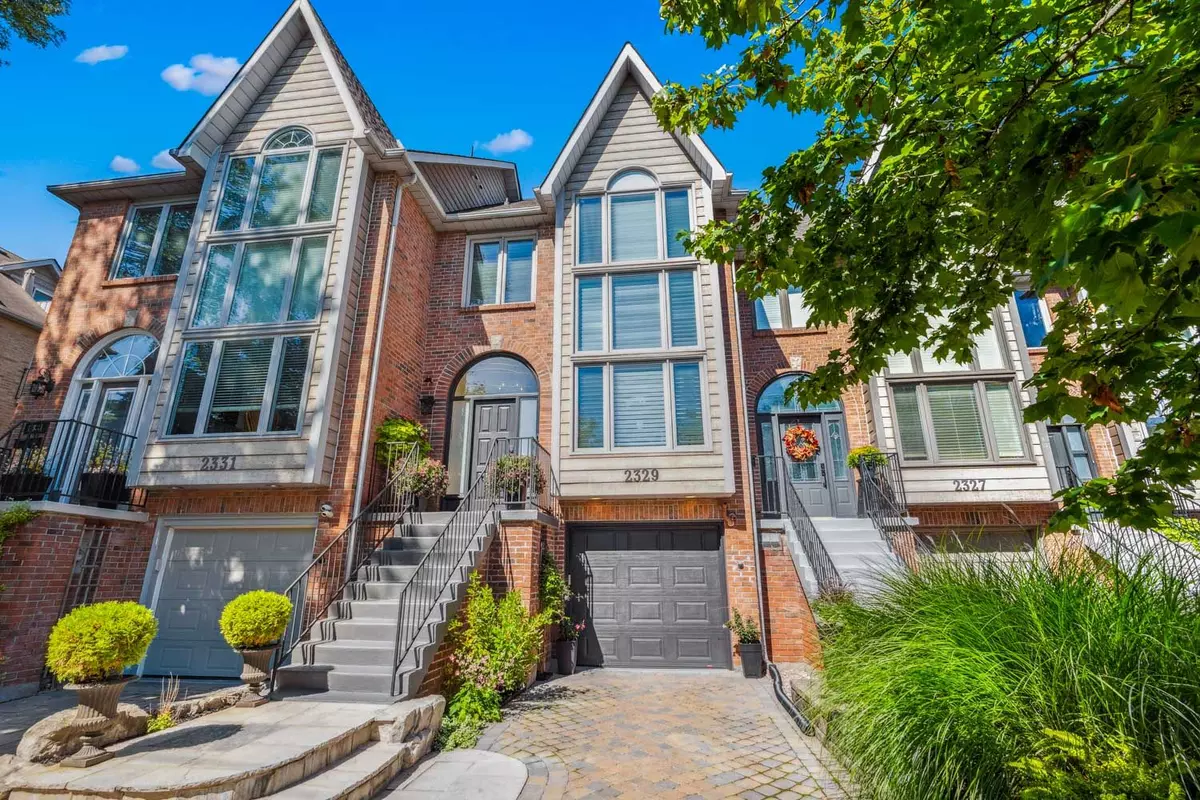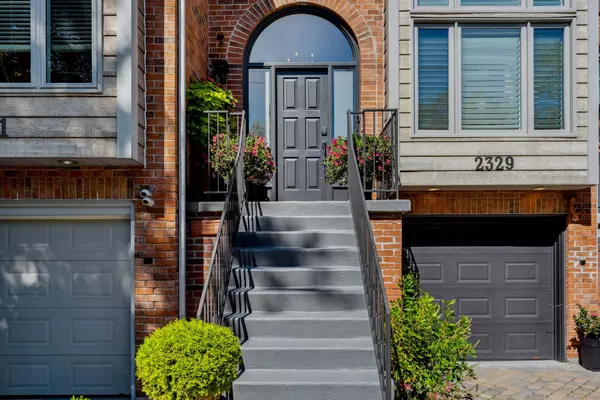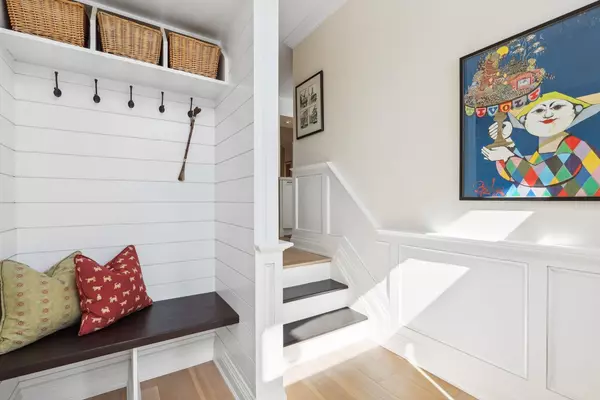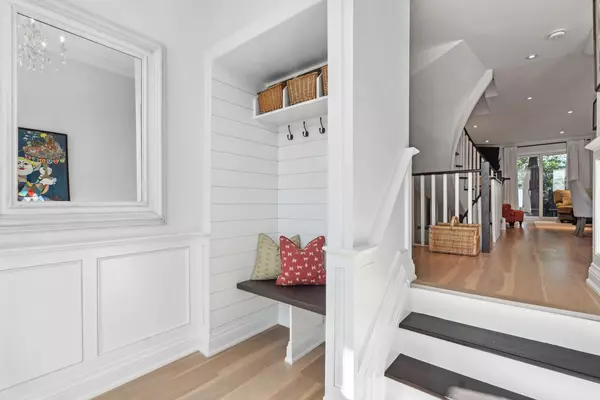REQUEST A TOUR If you would like to see this home without being there in person, select the "Virtual Tour" option and your agent will contact you to discuss available opportunities.
In-PersonVirtual Tour
$ 1,850,000
Est. payment /mo
New
2329 Marine DR Oakville, ON L6L 1C2
3 Beds
3 Baths
UPDATED:
02/03/2025 09:20 PM
Key Details
Property Type Townhouse
Sub Type Att/Row/Townhouse
Listing Status Active
Purchase Type For Sale
Approx. Sqft 2000-2500
Subdivision Bronte West
MLS Listing ID W11953938
Style 3-Storey
Bedrooms 3
Annual Tax Amount $5,260
Tax Year 2024
Property Description
Welcome to 2329 Marine Drivea beautifully renovated townhome in the heart of Bronte, steps from the lake, promenade, and parks. This elegant residence offers luxurious living across four levels, with modern updates and a prime location. The main floor features an open-concept living and dining area with smooth ceilings, pot lights, and a walkout to a new 100 sq. ft. composite deckideal for outdoor dining. Imagine enjoying morning coffee in a lush garden setting on your private deck, with the lake just a block away. The fully renovated kitchen by Top Notch Kitchens is a chefs dream, with premium stainless steel appliances, including a KitchenAid Professional Series refrigerator, a five-burner gas stove, a dishwasher, and a Panasonic microwave. Custom cabinetry, quartz counters, and a stone subway tile backsplash complete this stunning space, while an oversized breakfast bar opens to the dining area. Upstairs, the spacious primary bedroom offers a walk-in closet and spa-like ensuite with a soaker tub, double vanity, and glass-enclosed shower. The second bedroom has vaulted ceilings, built-in closets, and large windows. The third bedroom provides a cozy retreat with a walk-in closet and private three-piece ensuite. The finished lower level offers versatile space for work or relaxation, complete with a gas fireplace and walkout to a covered patio. This level also includes a laundry room, powder room, cold storage, and garage access. Bronte offers a charming lakeside lifestyle with vibrant community events, boutique shopping, and waterfront dining, all just a short stroll from your front door. This homes location provides easy access to the GO Station and major highways, while being steps from Bronte Marina, restaurants, and village amenities. Perfect for professionals or empty nesters, this home blends comfort and convenience in a vibrant neighborhood.
Location
Province ON
County Halton
Community Bronte West
Area Halton
Rooms
Family Room Yes
Basement Finished with Walk-Out, Full
Kitchen 1
Interior
Interior Features Central Vacuum
Heating Yes
Cooling Central Air
Fireplace Yes
Heat Source Gas
Exterior
Parking Features Private
Garage Spaces 3.0
Pool None
Roof Type Asphalt Shingle
Lot Frontage 18.67
Lot Depth 114.99
Total Parking Spaces 4
Building
Unit Features Beach,Marina,Place Of Worship,Public Transit,Waterfront
Foundation Poured Concrete
Listed by Sotheby's International Realty Canada, Brokerage

GET MORE INFORMATION
Follow Us





