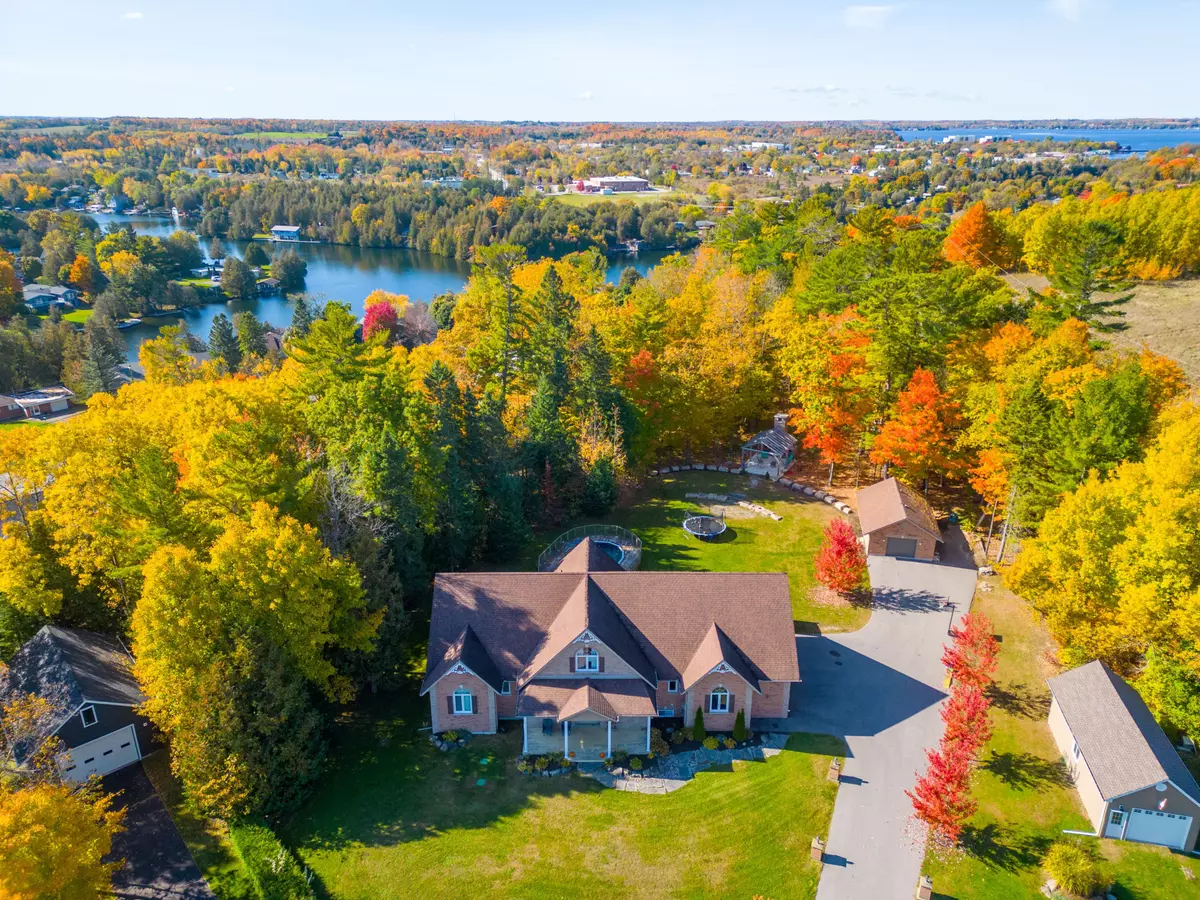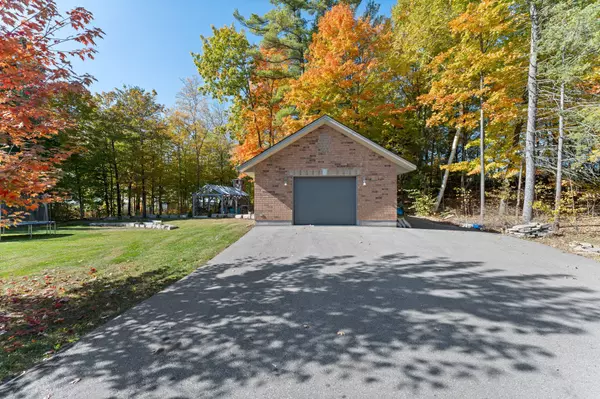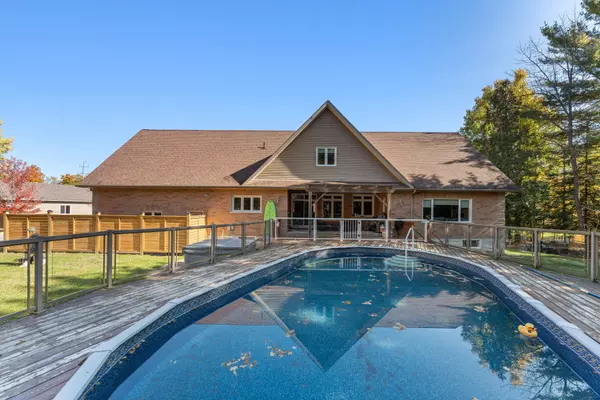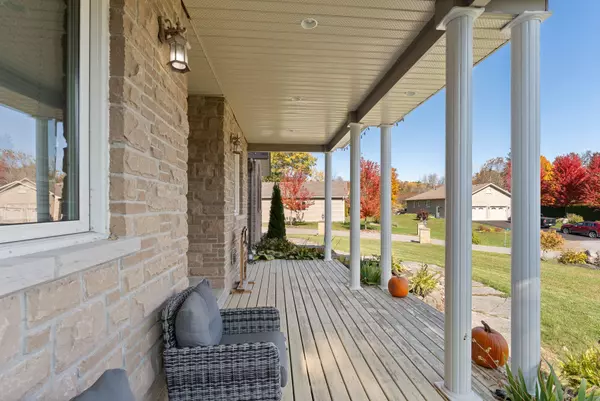REQUEST A TOUR If you would like to see this home without being there in person, select the "Virtual Tour" option and your agent will contact you to discuss available opportunities.
In-PersonVirtual Tour
$ 1,399,999
Est. payment /mo
New
33 Ridge Hill CT Kawartha Lakes, ON K0M 1N0
3 Beds
4 Baths
UPDATED:
02/03/2025 09:11 PM
Key Details
Property Type Single Family Home
Sub Type Detached
Listing Status Active
Purchase Type For Sale
Subdivision Fenelon Falls
MLS Listing ID X11953909
Style 2-Storey
Bedrooms 3
Annual Tax Amount $7,694
Tax Year 2024
Property Description
Stunning custom-built home (2006) offering over 3,000 sq. ft. + a finished basement on an oversizedcul-de-sac lot near town and shopping. Featuring 6 bedrooms (3+3) & 4 baths, including a main-floorprimary suite with ensuite, two spacious second-floor bedrooms, and three more on the lower level.The cathedral-ceiling great room with a propane fireplace adds charm, along with a separate livingroom/den. Enjoy main-floor laundry, central air, and a walk-up basement with garage access.Outside, relax or entertain with a heated above-ground pool, multiple sitting areas, and a spacious deck.The home also boasts an attached triple-car garage plus a detached 1.5-car garage for ample storage.With exceptional curb appeal and a prime location, this home is a must-see!
Location
Province ON
County Kawartha Lakes
Community Fenelon Falls
Area Kawartha Lakes
Rooms
Family Room Yes
Basement Finished
Kitchen 1
Separate Den/Office 3
Interior
Interior Features Primary Bedroom - Main Floor, Water Softener
Cooling Central Air
Fireplace Yes
Heat Source Gas
Exterior
Exterior Feature Hot Tub, Landscaped, Year Round Living
Parking Features Private
Garage Spaces 6.0
Pool Above Ground
Waterfront Description None
Roof Type Shingles
Total Parking Spaces 10
Building
Foundation Poured Concrete
Listed by CENTURY 21 PERCY FULTON LTD.

GET MORE INFORMATION
Follow Us





