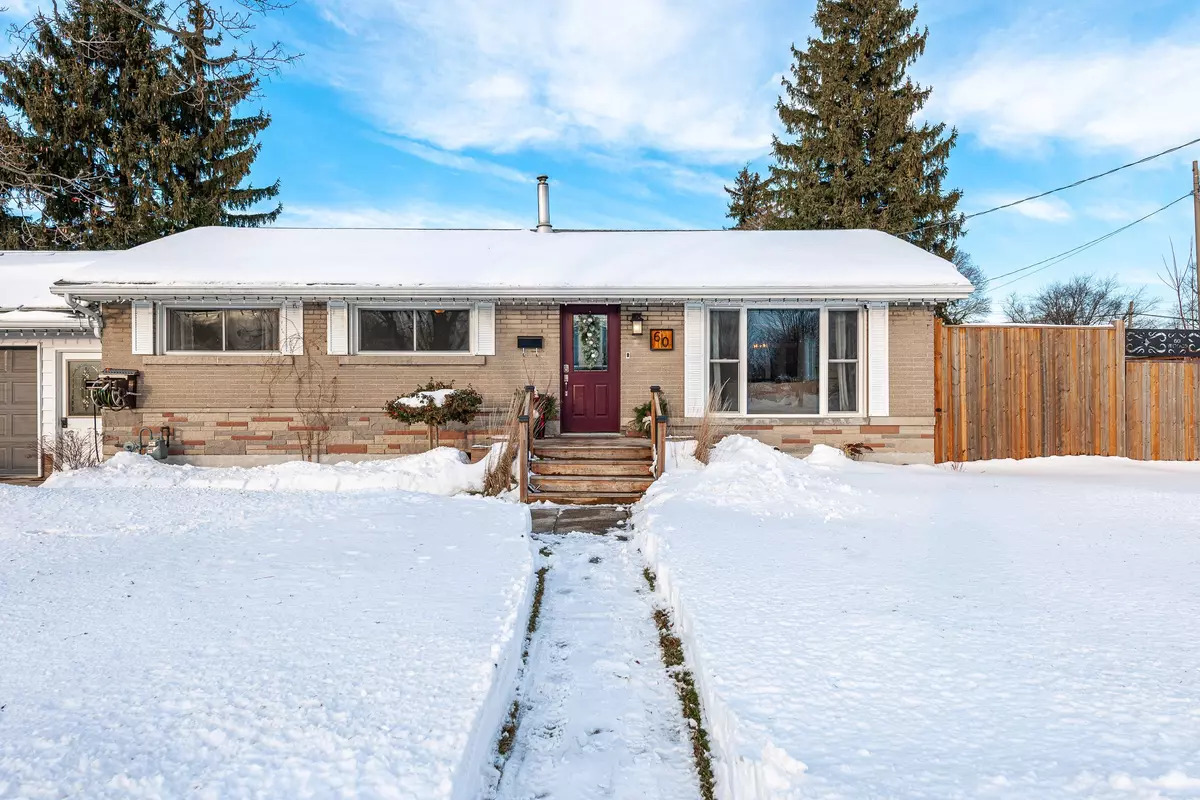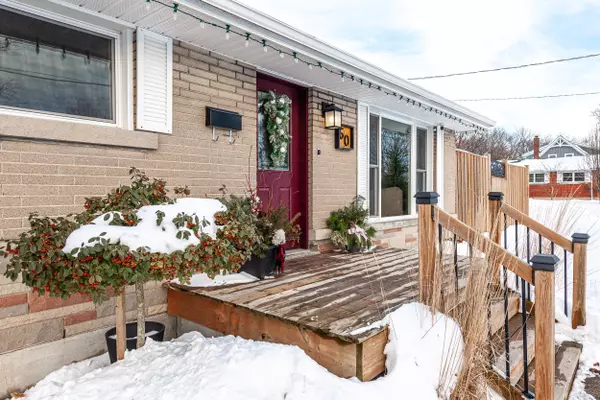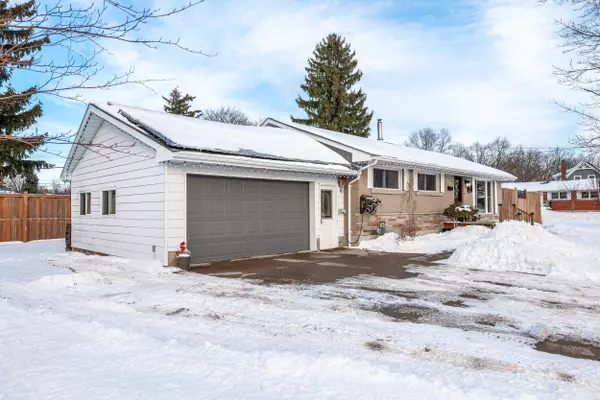60 Woods ST Stratford, ON N5A 1M1
4 Beds
2 Baths
UPDATED:
02/04/2025 07:36 PM
Key Details
Property Type Single Family Home
Sub Type Detached
Listing Status Active
Purchase Type For Sale
Approx. Sqft 700-1100
Subdivision Stratford
MLS Listing ID X11953802
Style Bungalow
Bedrooms 4
Annual Tax Amount $4,807
Tax Year 2024
Property Description
Location
Province ON
County Perth
Community Stratford
Area Perth
Zoning R1
Rooms
Family Room Yes
Basement Partially Finished, Walk-Up
Kitchen 1
Separate Den/Office 1
Interior
Interior Features Solar Owned, Water Heater Owned, Water Softener
Cooling Central Air
Fireplaces Number 1
Fireplaces Type Natural Gas
Inclusions Dishwasher, Dryer, Fridge, Stove & Washer
Exterior
Exterior Feature Canopy, Deck
Parking Features Private Double
Garage Spaces 6.0
Pool None
Roof Type Asphalt Shingle,Solar
Lot Frontage 129.0
Lot Depth 72.0
Total Parking Spaces 6
Building
Foundation Poured Concrete






