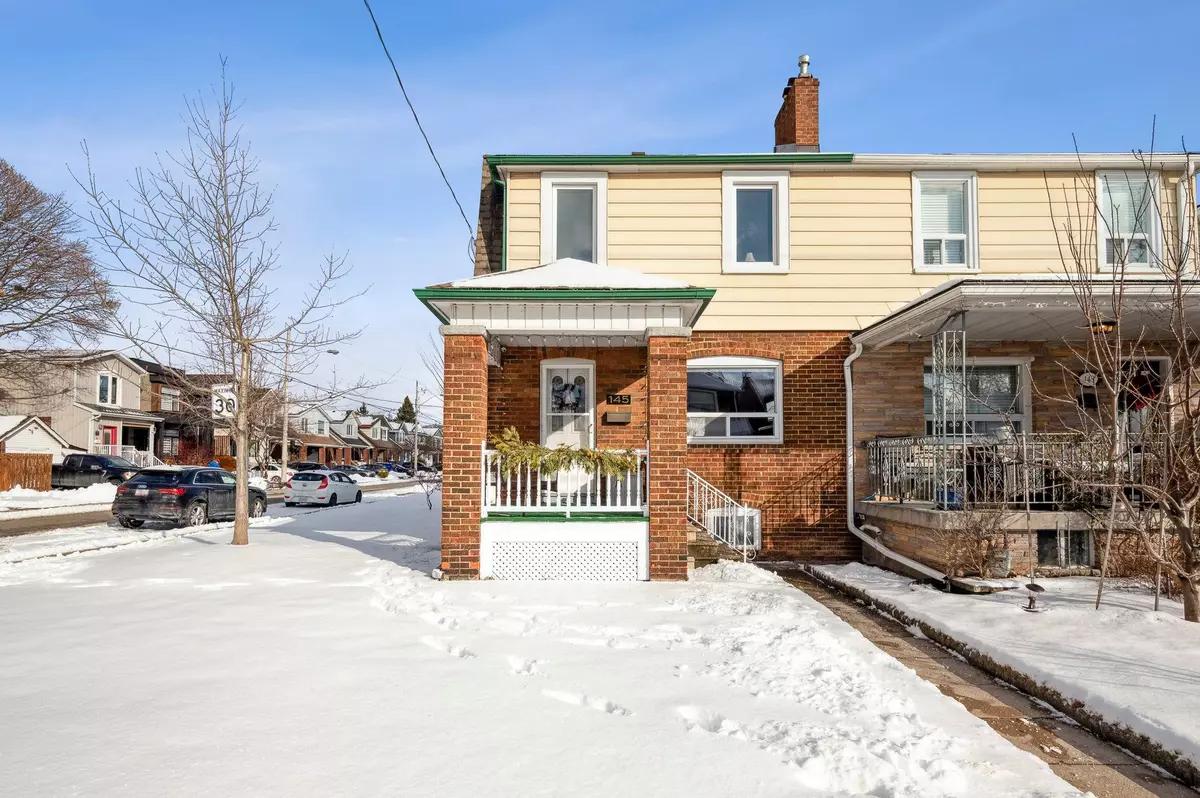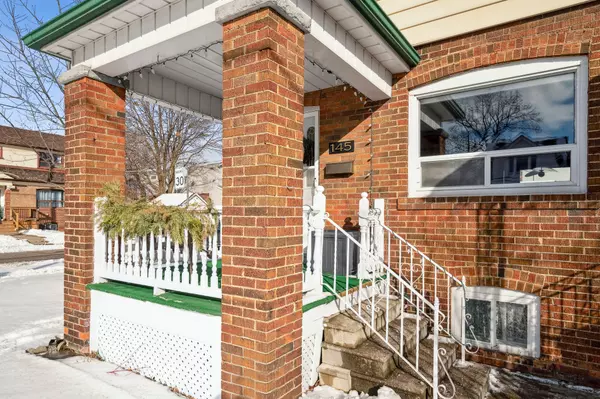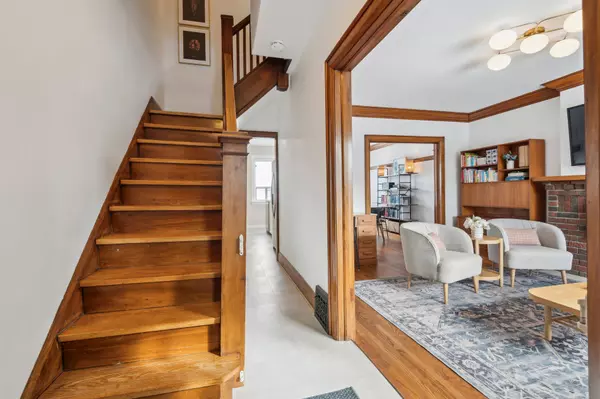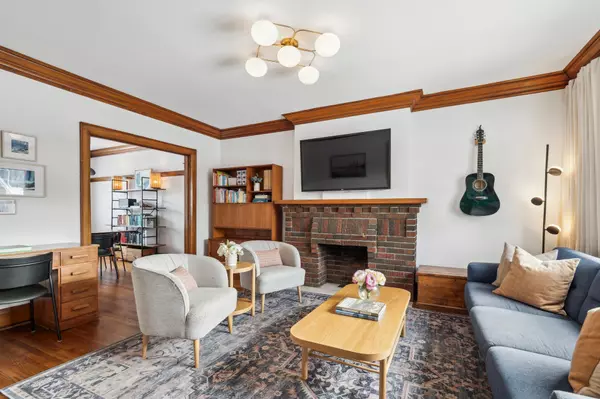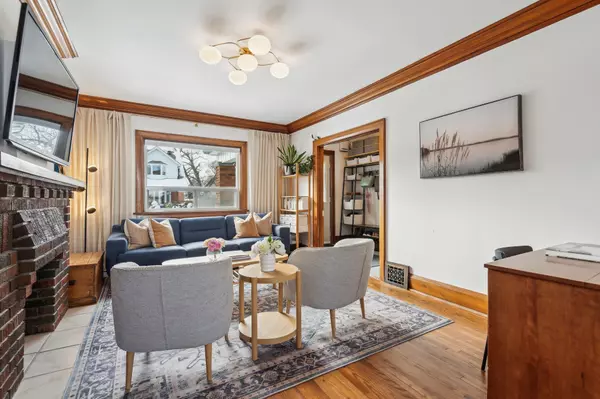REQUEST A TOUR If you would like to see this home without being there in person, select the "Virtual Tour" option and your agent will contact you to discuss available opportunities.
In-PersonVirtual Tour
$ 1,199,900
Est. payment /mo
Price Dropped by $10.8M
145 Glebemount AVE Toronto E03, ON M4C 3S4
3 Beds
2 Baths
UPDATED:
02/05/2025 08:19 PM
Key Details
Property Type Multi-Family
Sub Type Semi-Detached
Listing Status Active
Purchase Type For Sale
Approx. Sqft 1100-1500
Subdivision Danforth
MLS Listing ID E11953749
Style 2-Storey
Bedrooms 3
Annual Tax Amount $4,842
Tax Year 2024
Property Description
Rarely available: Stunning 4-piece ensuite bathroom in this East York gem, seamlessly blending classic charm with stylish, modern upgrades. This home showcases exquisite century-old wood trim and 7" baseboards throughout the light-filled living and dining areas, complemented by a solid wood staircase that retains its original elegance. The recently renovated, professionally-designed kitchen (2022) maximizes both storage and counter space, making meal preparation a true delight. Durable, newly installed resilient flooring throughout the front hall and kitchen ensures lasting beauty and functionality. Upstairs, the spacious second floor features three generously sized bedrooms, including two walk-in closets, and two full bathrooms. The highlight is the luxurious primary ensuite (2022), featuring a separate glass shower enclosure and double sinks designed to offer both privacy and comfort. The lower level offers new LVT flooring and ample space for a cozy TV room or private study. There's also potential to create an apartment with a separate entrance from the side of the house. Significant updates include a new furnace (2020), A/C (2020), roof and windows (2021) and no knob and tube wiring, ensuring peace of mind for years to come. The corner lot provides abundant natural light, enhanced privacy, and convenient parking with easy access to your own garage. Situated in a family-friendly neighborhood, this home is just a short stroll to East Lynn Park, local shops, restaurants, and grocery stores, as well as TTC subway stations (Woodbine & Coxwell). With the DVP only 10 minutes away and downtown just one highway exit south, the location couldn't be more ideal. Don't miss the opportunity to make this your dream home!
Location
Province ON
County Toronto
Community Danforth
Area Toronto
Rooms
Family Room No
Basement Separate Entrance
Kitchen 1
Interior
Interior Features Carpet Free, In-Law Capability
Cooling Central Air
Exterior
Exterior Feature Landscaped, Porch
Parking Features Private
Garage Spaces 2.0
Pool None
Roof Type Asphalt Shingle
Lot Frontage 19.31
Lot Depth 100.0
Total Parking Spaces 2
Building
Foundation Brick
Listed by JAMES SO REALTY LTD.

GET MORE INFORMATION
Follow Us

